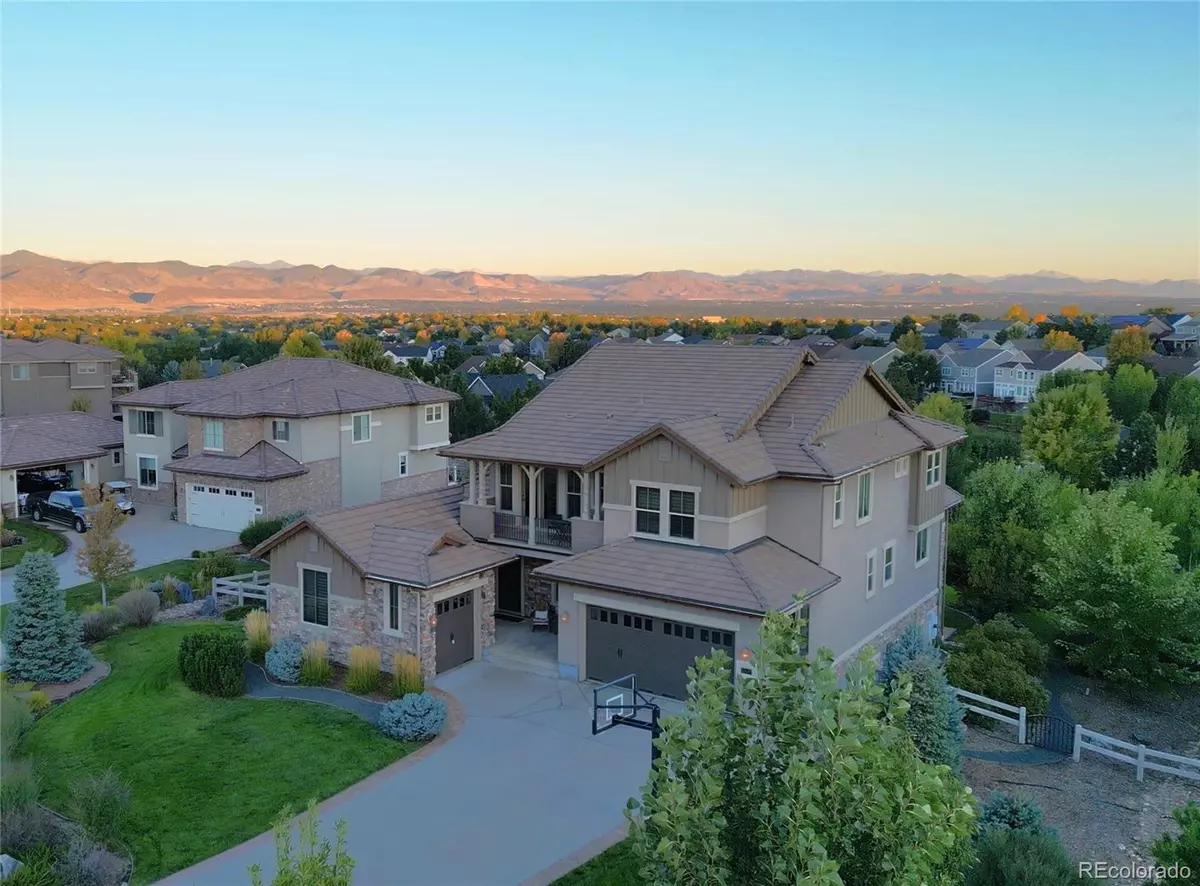$2,225,000
$2,370,000
6.1%For more information regarding the value of a property, please contact us for a free consultation.
10537 Soulmark WAY Highlands Ranch, CO 80126
6 Beds
6 Baths
5,475 SqFt
Key Details
Sold Price $2,225,000
Property Type Single Family Home
Sub Type Single Family Residence
Listing Status Sold
Purchase Type For Sale
Square Footage 5,475 sqft
Price per Sqft $406
Subdivision Backcountry
MLS Listing ID 2473467
Sold Date 04/26/24
Bedrooms 6
Full Baths 3
Half Baths 1
Three Quarter Bath 2
Condo Fees $168
HOA Fees $56/qua
HOA Y/N Yes
Abv Grd Liv Area 3,787
Originating Board recolorado
Year Built 2012
Annual Tax Amount $8,414
Tax Year 2022
Lot Size 0.770 Acres
Acres 0.77
Property Description
One-of-a-kind, BRAND-NEW DESIGNER REMODEL in coveted BackCountry. Year-round sunsets and amazing MOUNTAIN VIEWS! An estate-like gem and backyard sanctuary on one of the largest lots in all of Highlands Ranch! Highly customized designer inside with a covered wrap-around deck with fireplace and outdoor kitchen. Front balcony park views and S.facing driveway. Generous front, side, and backyards offer PRIVACY with mature trees and ample space to add a pool/sport court to your backyard enclave. Inside, you’ll find a brand new, custom designed, beautifully remodeled home on ALL 3 LEVELS –new engineered pecan wood floors, carpet, tile, fixtures, and quartz countertops. Soft-close cabinets, and plantation shutters. The main level will WOW you! Privacy and views from the gorgeous gourmet kitchen and large great room and breakfast nook. A large quartz island, gas fireplace, walk-in pantry, and an impressive butler's pantry with wine fridge. A formal dining area, a bedroom/study with an ensuite bath, a home office/library, a large laundry room and built-in mud room. The upper level has a beautiful primary bedroom with spectacular mountain views, 2 walk-ins, and a new custom remodeled bath suite. 2 additional bedrooms-each with their own full bathrooms, plus a large loft that opens to the balcony with park views. Space all-around! The finished WALKOUT basement, built atop a sought-after STRUCTURAL FLOOR. A custom wet bar with reclaimed railroad wood and beer fridge. A game area, large media/rec room with shiplap walls, new hardwood floors, and included 85” TV. Plus 2 downstairs bedrooms, a 3/4 bath, and ample storage space. Built-in speakers and ceiling fans in indoor and outdoor spaces. Two finished garages (2-car + 1-car), included 50A circuit w/ Lvl-2 charger. You will love living in this resort-style gated, golf cart community with private amenities: hiking trails, amphitheater, award-winning Sundial House with fitness, pools, hot tubs, restaurant/bar, social activities.
Location
State CO
County Douglas
Zoning PDU
Rooms
Basement Finished, Full, Sump Pump, Walk-Out Access
Main Level Bedrooms 1
Interior
Interior Features Breakfast Nook, Built-in Features, Ceiling Fan(s), Eat-in Kitchen, Entrance Foyer, Five Piece Bath, High Ceilings, High Speed Internet, Kitchen Island, Open Floorplan, Pantry, Quartz Counters, Radon Mitigation System, Smoke Free, Utility Sink, Vaulted Ceiling(s), Walk-In Closet(s), Wet Bar
Heating Forced Air, Natural Gas
Cooling Central Air
Flooring Carpet, Tile, Vinyl, Wood
Fireplaces Number 3
Fireplaces Type Gas, Gas Log, Great Room, Other, Outside
Fireplace Y
Appliance Bar Fridge, Cooktop, Dishwasher, Disposal, Double Oven, Dryer, Gas Water Heater, Humidifier, Microwave, Oven, Refrigerator, Sump Pump, Washer, Wine Cooler
Laundry In Unit
Exterior
Exterior Feature Balcony, Barbecue, Fire Pit, Garden, Gas Grill, Gas Valve, Private Yard
Parking Features Concrete, Dry Walled, Electric Vehicle Charging Station(s), Finished
Garage Spaces 3.0
Fence Full
Utilities Available Cable Available, Electricity Connected, Natural Gas Connected, Phone Connected
View City, Mountain(s)
Roof Type Concrete
Total Parking Spaces 3
Garage Yes
Building
Lot Description Landscaped, Level, Many Trees, Sprinklers In Front, Sprinklers In Rear
Foundation Structural
Sewer Public Sewer
Water Public
Level or Stories Two
Structure Type Concrete,Frame,Stone,Stucco
Schools
Elementary Schools Stone Mountain
Middle Schools Ranch View
High Schools Thunderridge
School District Douglas Re-1
Others
Senior Community No
Ownership Individual
Acceptable Financing Cash, Conventional, Jumbo
Listing Terms Cash, Conventional, Jumbo
Special Listing Condition None
Pets Allowed Yes
Read Less
Want to know what your home might be worth? Contact us for a FREE valuation!

Our team is ready to help you sell your home for the highest possible price ASAP

© 2024 METROLIST, INC., DBA RECOLORADO® – All Rights Reserved
6455 S. Yosemite St., Suite 500 Greenwood Village, CO 80111 USA
Bought with RE/MAX Professionals






