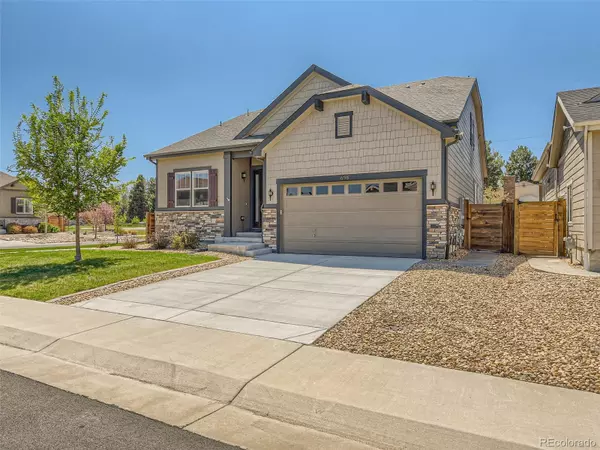$800,000
$799,000
0.1%For more information regarding the value of a property, please contact us for a free consultation.
698 E Dry Creek CIR Littleton, CO 80122
4 Beds
4 Baths
3,440 SqFt
Key Details
Sold Price $800,000
Property Type Single Family Home
Sub Type Single Family Residence
Listing Status Sold
Purchase Type For Sale
Square Footage 3,440 sqft
Price per Sqft $232
Subdivision Littleton Village
MLS Listing ID 7246645
Sold Date 04/26/24
Style Contemporary
Bedrooms 4
Full Baths 2
Half Baths 1
Three Quarter Bath 1
Condo Fees $208
HOA Fees $69/qua
HOA Y/N Yes
Abv Grd Liv Area 2,620
Originating Board recolorado
Year Built 2017
Annual Tax Amount $7,100
Tax Year 2022
Lot Size 5,662 Sqft
Acres 0.13
Property Description
Welcome to your beautiful new home located in the sought after neighborhood of Littleton Village! When you enter into the
gorgeous foyer, you will immediately feel at home. This 6 year old home features a beautiful open floor plan that is great
for entertaining. The gorgeous kitchen includes Granite Counter tops, Huge Island and Double Oven. The Main floor Primary
bedroom features a large Walk-in Closet and 5 piece en-suite Bathroom with granite counters. The Main floor also features
Hardwood floors, a Private Office that's perfect for working from home, Large Formal Dining room, Family room with Fireplace and
a dedicated Laundry room. The Second Floor includes two additional Bedrooms and full Bath. The partially finished
basement features A Wet Bar, large Rec room, Bedroom and Bath! There is also an enormous unfinished portion of the basement for
Storage, Workshop, Gym and perfect for further expansion! Enjoy low maintenance living in your fully landscaped
backyard with retractable Awning, stamped concrete Patio and Natural Gas line for grilling! Low Energy Bills with Solar
installed (owned, not leased!). High end Hunter Douglas Blinds throughout. All this for an Incredible Value while
Conveniently located near the shops at Southglenn, Old Town Littleton and many restaurants, trails and parks. Welcome
Home!
Location
State CO
County Arapahoe
Rooms
Basement Full
Main Level Bedrooms 1
Interior
Interior Features Five Piece Bath, Granite Counters, High Speed Internet, Kitchen Island, Open Floorplan, Smoke Free, Walk-In Closet(s), Wet Bar
Heating Forced Air
Cooling Central Air
Flooring Carpet, Tile, Wood
Fireplaces Number 1
Fireplaces Type Family Room, Gas
Fireplace Y
Appliance Bar Fridge, Dishwasher, Disposal, Double Oven, Dryer, Humidifier, Microwave, Range, Refrigerator, Washer
Exterior
Exterior Feature Gas Grill, Private Yard
Garage Spaces 2.0
Fence Full
Roof Type Architecural Shingle
Total Parking Spaces 2
Garage Yes
Building
Foundation Slab
Sewer Public Sewer
Water Public
Level or Stories Two
Structure Type Frame
Schools
Elementary Schools Hopkins
Middle Schools Powell
High Schools Heritage
School District Littleton 6
Others
Senior Community No
Ownership Individual
Acceptable Financing Cash, Conventional, Jumbo, VA Loan
Listing Terms Cash, Conventional, Jumbo, VA Loan
Special Listing Condition None
Read Less
Want to know what your home might be worth? Contact us for a FREE valuation!

Our team is ready to help you sell your home for the highest possible price ASAP

© 2024 METROLIST, INC., DBA RECOLORADO® – All Rights Reserved
6455 S. Yosemite St., Suite 500 Greenwood Village, CO 80111 USA
Bought with RE/MAX ALLIANCE






