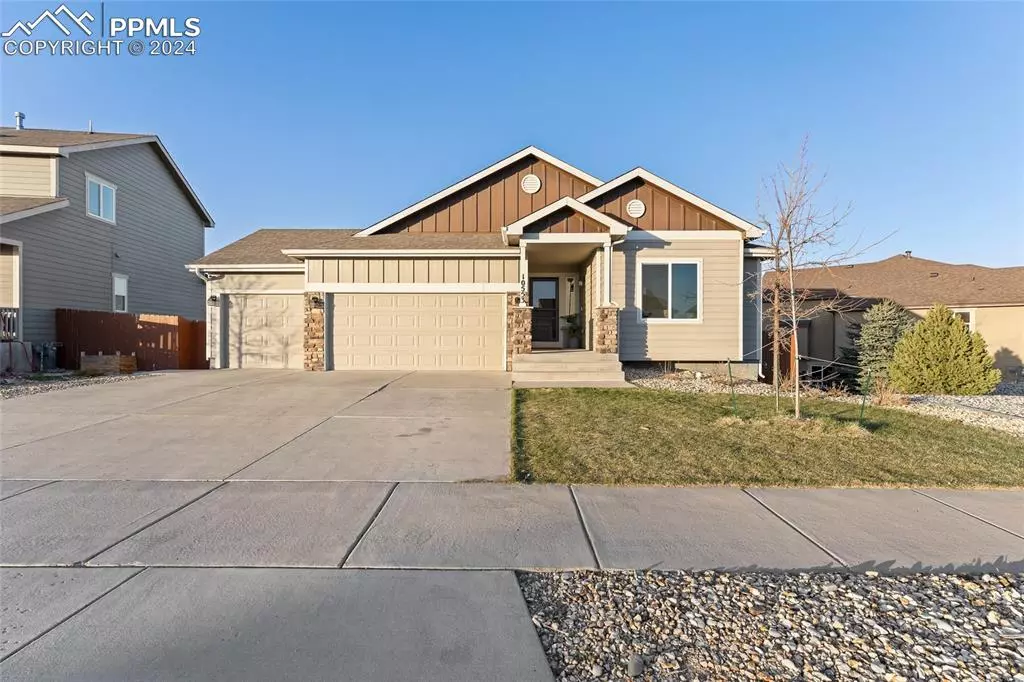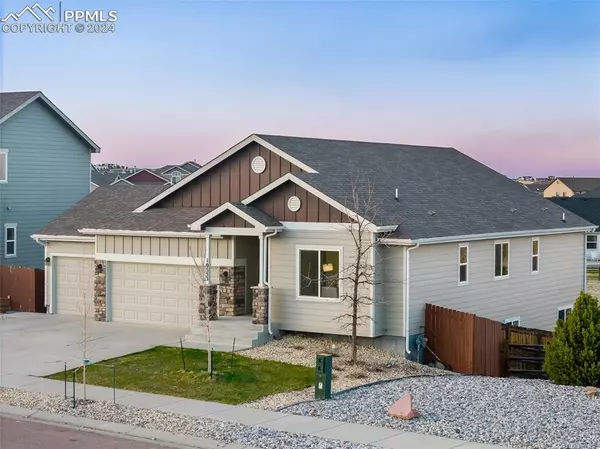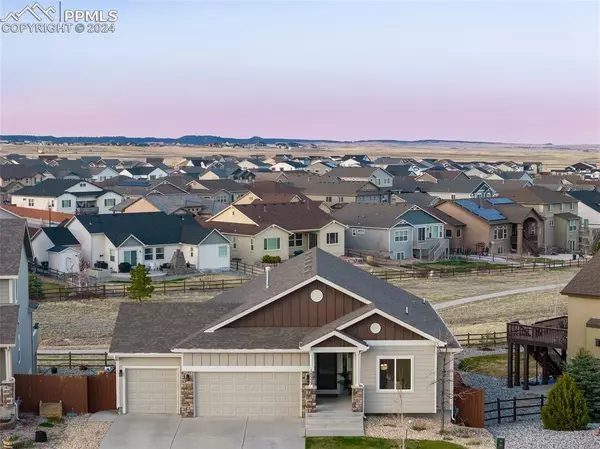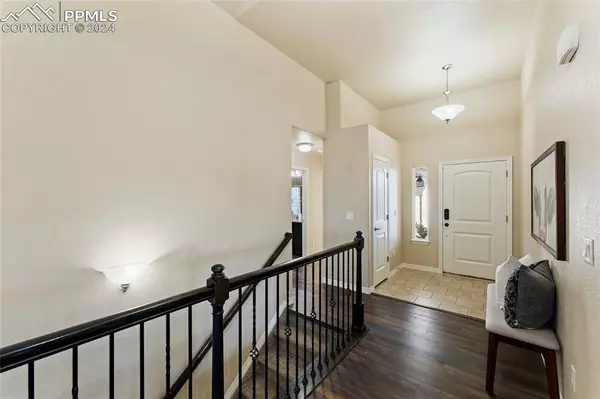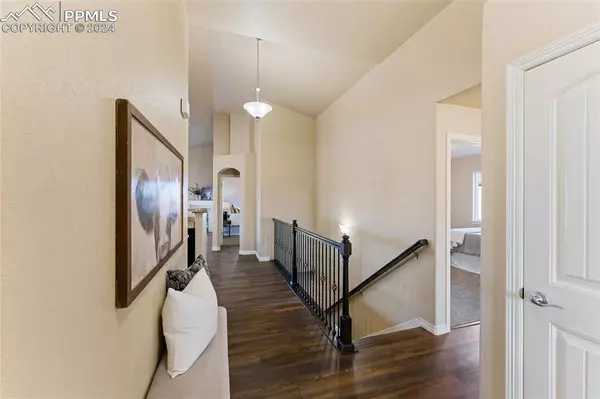$570,000
$585,000
2.6%For more information regarding the value of a property, please contact us for a free consultation.
10553 Mt Emerald DR Peyton, CO 80831
5 Beds
3 Baths
3,176 SqFt
Key Details
Sold Price $570,000
Property Type Single Family Home
Sub Type Single Family
Listing Status Sold
Purchase Type For Sale
Square Footage 3,176 sqft
Price per Sqft $179
MLS Listing ID 9269881
Sold Date 04/29/24
Style Ranch
Bedrooms 5
Full Baths 3
Construction Status Existing Home
HOA Fees $8/ann
HOA Y/N Yes
Year Built 2014
Annual Tax Amount $3,405
Tax Year 2023
Lot Size 9,163 Sqft
Property Description
This Meridian Ranch gem is poised to impress with its array of elegant features. From the moment you step onto the tile entryway, the main level welcomes you with its open floor plan, connecting a grand great room with vaulted ceilings above the spacious living room allowing a ton of natural light in. The heart of the home, the kitchen, flows seamlessly into the dining area, creating an ideal environment for hosting and everyday comfort. Walk out onto the deck overlooking the vastness of the neighboring open space, inviting tranquil mornings and serene evenings outdoors.
A true haven of convenience, all essential living spaces are situated on the main level, including the primary suite with attached 5 piece bath and two well-appointed bedrooms, and another full bath, and the laundry space. Venture downstairs to discover the finished walk-out basement, where you're greeted by an expansive family room - perfect for entertainment or relaxation. Adjacent to this versatile space are two more large bedrooms and a full bath, offering privacy and comfort.
Highlighting this home's remarkable appeal is granite counters throughout, tiles flooring in all bathrooms and new flooring throughout! There is ample storage and parking provided by a 3-car garage. Stepping outside the confines of this beautiful home, the Meridian Ranch neighborhood presents its residents with an exclusive clubhouse, a swimming pool, a well-equipped fitness center, and a network of hiking trails to explore. Such array of amenities ensures this residence is not just a house but a place to create enduring memories and enjoy a harmonious lifestyle. Come see for yourself!
Location
State CO
County El Paso
Area Meridian Ranch
Interior
Interior Features Great Room, Vaulted Ceilings
Cooling Ceiling Fan(s), Central Air
Flooring Carpet, Tile, Vinyl/Linoleum
Fireplaces Number 1
Fireplaces Type Gas, Main Level, One
Laundry Electric Hook-up, Main
Exterior
Parking Features Attached
Garage Spaces 3.0
Fence Rear
Community Features Club House, Community Center, Fitness Center, Hiking or Biking Trails, Parks or Open Space, Pool
Utilities Available Electricity Connected, Natural Gas Connected
Roof Type Composite Shingle
Building
Lot Description Backs to Open Space, Cul-de-sac
Foundation Full Basement, Walk Out
Water Assoc/Distr
Level or Stories Ranch
Finished Basement 87
Structure Type Framed on Lot
Construction Status Existing Home
Schools
Middle Schools Falcon
High Schools Falcon
School District Falcon-49
Others
Special Listing Condition Not Applicable
Read Less
Want to know what your home might be worth? Contact us for a FREE valuation!

Our team is ready to help you sell your home for the highest possible price ASAP



