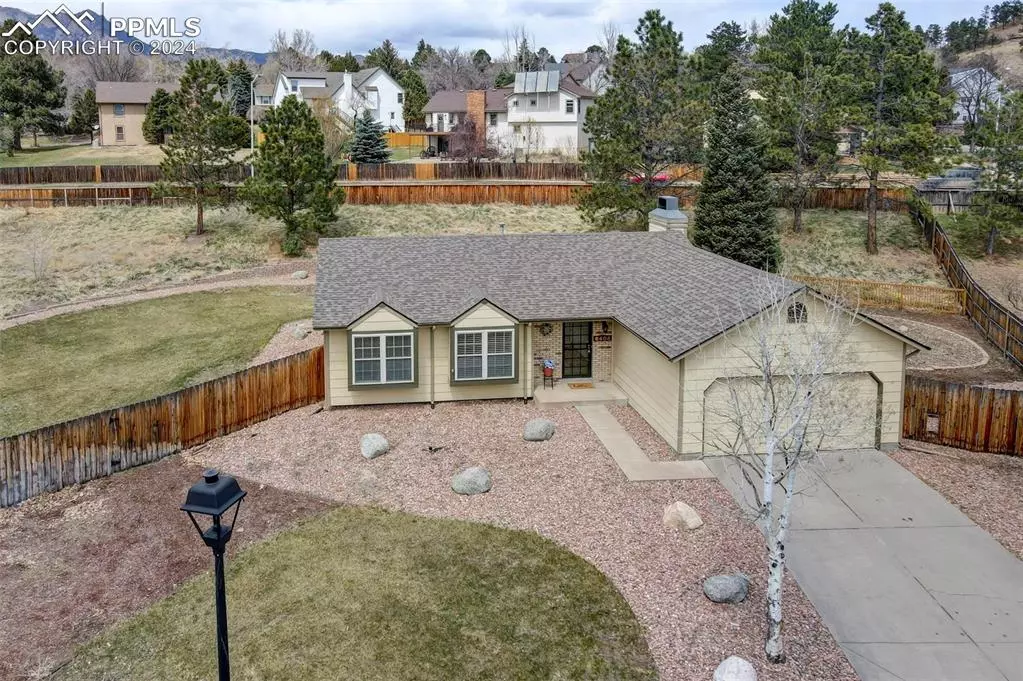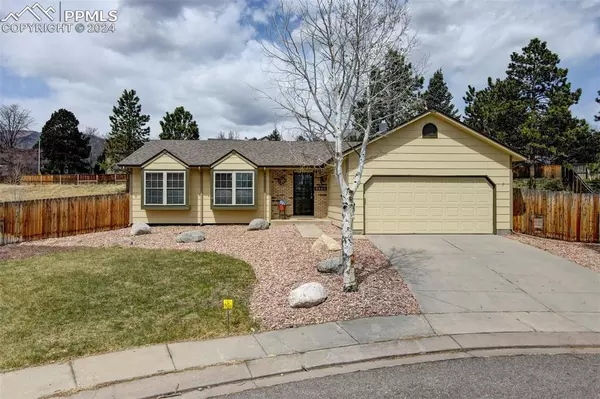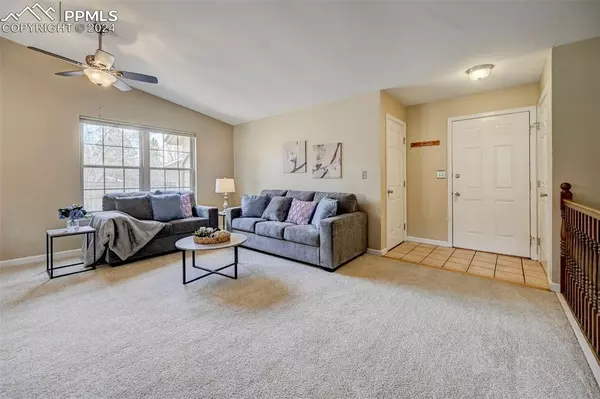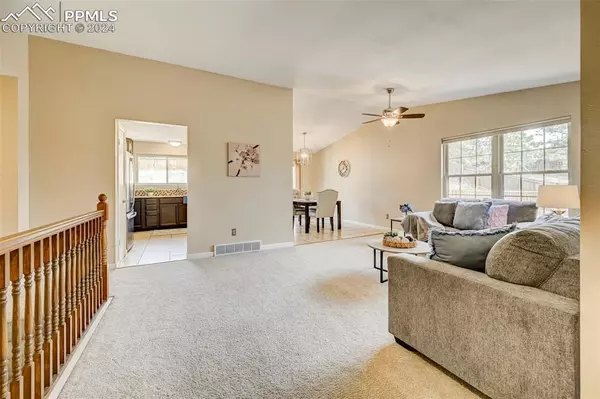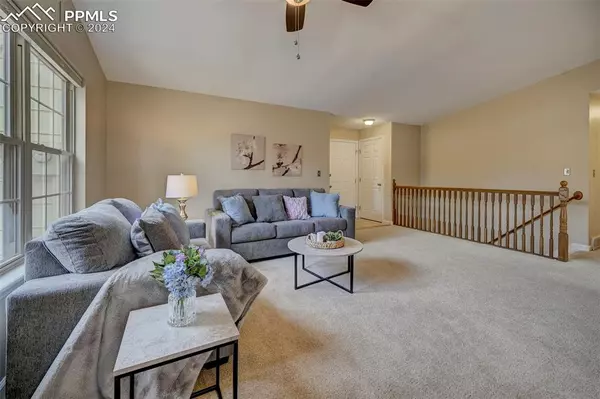$565,000
$560,000
0.9%For more information regarding the value of a property, please contact us for a free consultation.
6404 Leadville CIR Colorado Springs, CO 80919
4 Beds
3 Baths
2,534 SqFt
Key Details
Sold Price $565,000
Property Type Single Family Home
Sub Type Single Family
Listing Status Sold
Purchase Type For Sale
Square Footage 2,534 sqft
Price per Sqft $222
MLS Listing ID 8385953
Sold Date 04/29/24
Style Ranch
Bedrooms 4
Full Baths 1
Three Quarter Bath 2
Construction Status Existing Home
HOA Y/N No
Year Built 1982
Annual Tax Amount $1,781
Tax Year 2022
Lot Size 0.609 Acres
Property Description
This beautiful Rockrimmon property has the best of westside living! Sweeping views of the mountains from your backyard, room to roam on a more-than half acre lot, highly sought-after school district, and a flexible, ranch-style floor plan. Enter to a large, open living space with soaring ceilings and tons of natural light. The living, dining and kitchen space are open and easily flow from one purpose to the next. The tile-floor dining space is just inside the walk-out to the back deck, perfect for summer grilling. The kitchen has generous granite countertops and cabinets for plenty of storage, plus an additional counter and storage space that could be a coffee bar or buffet area. Walk down the hallway to three generously sized bedrooms. The master has an attached en suite bathroom with shower. The other two bedrooms on this level share a charming secondary bath with tub/shower combo. Both have large window seats and plenty of closet space. Downstairs is an enormous rec room space that could serve several purposes, along with a laundry area and HUGE junior suite with attached bath. There is even another storage area that could easily be drywalled and turned into a fifth bedroom. The park-like setting will make you want to spend most of the summer outdoor with generous areas of rock, grass, native grasses and pine trees, and a garden spot that captures the sun perfectly for home-grown vegetables or fair-worthy flowers.
Location
State CO
County El Paso
Area Tamarron At Rockrimmon
Interior
Interior Features 6-Panel Doors, Vaulted Ceilings
Cooling Ceiling Fan(s), Central Air
Flooring Carpet, Ceramic Tile
Fireplaces Number 1
Fireplaces Type Basement, Gas, One
Laundry Basement, Electric Hook-up
Exterior
Parking Features Attached
Garage Spaces 2.0
Fence Rear
Utilities Available Cable Available, Electricity Connected, Natural Gas Connected, Telephone
Roof Type Composite Shingle
Building
Lot Description Cul-de-sac, Mountain View
Foundation Full Basement
Water Municipal
Level or Stories Ranch
Finished Basement 85
Structure Type Frame
Construction Status Existing Home
Schools
Middle Schools Eagleview
High Schools Air Academy
School District Academy-20
Others
Special Listing Condition See Show/Agent Remarks
Read Less
Want to know what your home might be worth? Contact us for a FREE valuation!

Our team is ready to help you sell your home for the highest possible price ASAP



