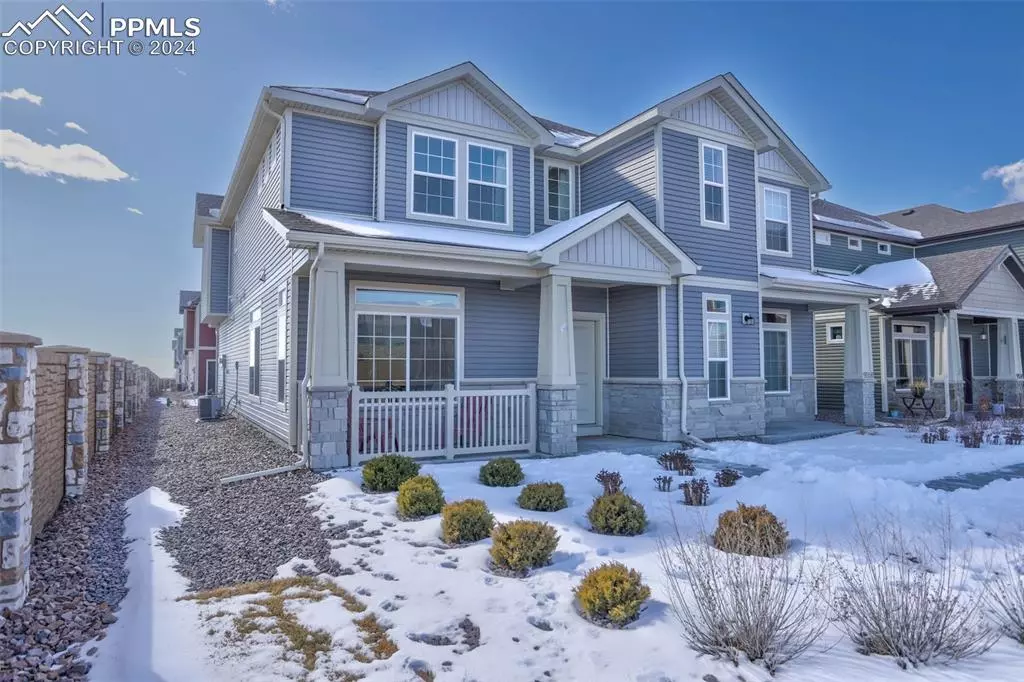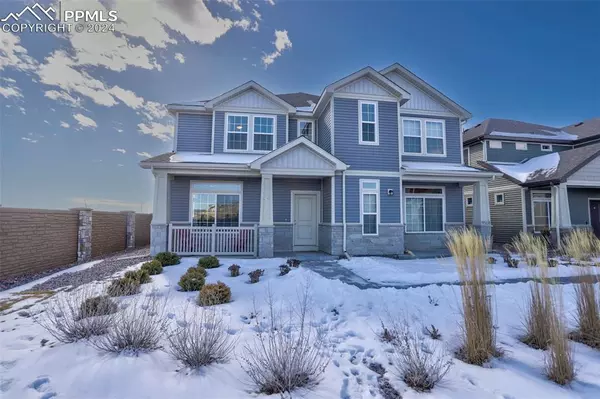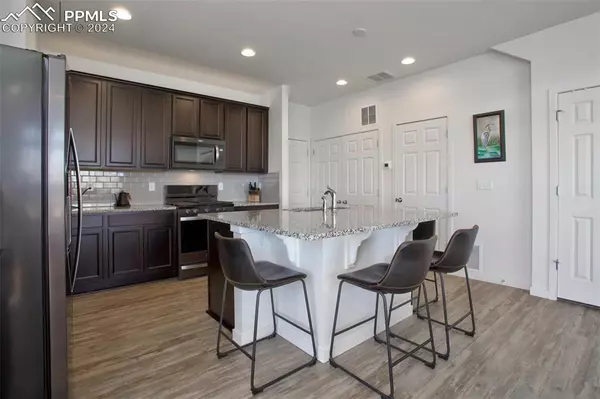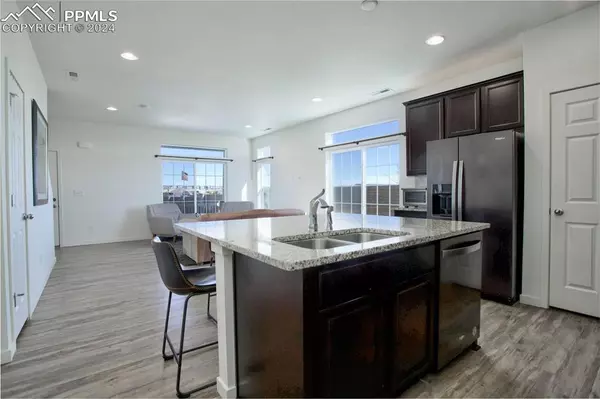$390,000
$390,000
For more information regarding the value of a property, please contact us for a free consultation.
9582 Duncannon VW Colorado Springs, CO 80927
3 Beds
3 Baths
1,534 SqFt
Key Details
Sold Price $390,000
Property Type Single Family Home
Sub Type Single Family
Listing Status Sold
Purchase Type For Sale
Square Footage 1,534 sqft
Price per Sqft $254
MLS Listing ID 9279018
Sold Date 04/22/24
Style 2 Story
Bedrooms 3
Full Baths 1
Half Baths 1
Three Quarter Bath 1
Construction Status Existing Home
HOA Y/N No
Year Built 2020
Annual Tax Amount $2,813
Tax Year 2023
Lot Size 2,134 Sqft
Property Description
Step into comfortable living with this end unit 3-bed, 3-bath Oakwood Home with attached 2 car garage in the welcoming Banning Lewis Ranch community. This newly-built single-family residence embodies the perfect blend of contemporary design and practicality. Featuring a well-designed layout that effortlessly integrates the living, dining, and kitchen areas, this home is tailored for easy living and entertaining. Enjoy the primary bedroom suite with its attached bathroom and walk-in closet, while two additional bedrooms provide flexibility for guests or a home office. As an end unit, enjoy more privacy or take advantage of the communal front yard and access to community amenities. Experience the ideal combination of modern comforts and neighborhood camaraderie. There's so much to enjoy as the Banning Lewis Ranch rec center offers a Jr. olympic pool with splash pads, water park, pickleball and tennis courts, fitness center, parks, hiking trails, and concerts in the summer. Easy access to dining, shopping and Powers Blvd. Welcome home to modern simplicity where convenience and community come together seamlessly.
Location
State CO
County El Paso
Area Banning Lewis Ranch
Interior
Interior Features 9Ft + Ceilings
Cooling Attic Fan, Central Air
Flooring Carpet, Vinyl/Linoleum
Fireplaces Number 1
Fireplaces Type None
Laundry Upper
Exterior
Parking Features Attached
Garage Spaces 2.0
Fence Community
Community Features Club House, Community Center, Dog Park, Fitness Center, Hiking or Biking Trails, Parks or Open Space, Playground Area, Pool
Utilities Available Cable Available, Electricity Connected, Natural Gas, Telephone
Roof Type Composite Shingle
Building
Lot Description Corner
Foundation Not Applicable
Water Municipal
Level or Stories 2 Story
Structure Type Framed on Lot
Construction Status Existing Home
Schools
School District Falcon-49
Others
Special Listing Condition Not Applicable
Read Less
Want to know what your home might be worth? Contact us for a FREE valuation!

Our team is ready to help you sell your home for the highest possible price ASAP







