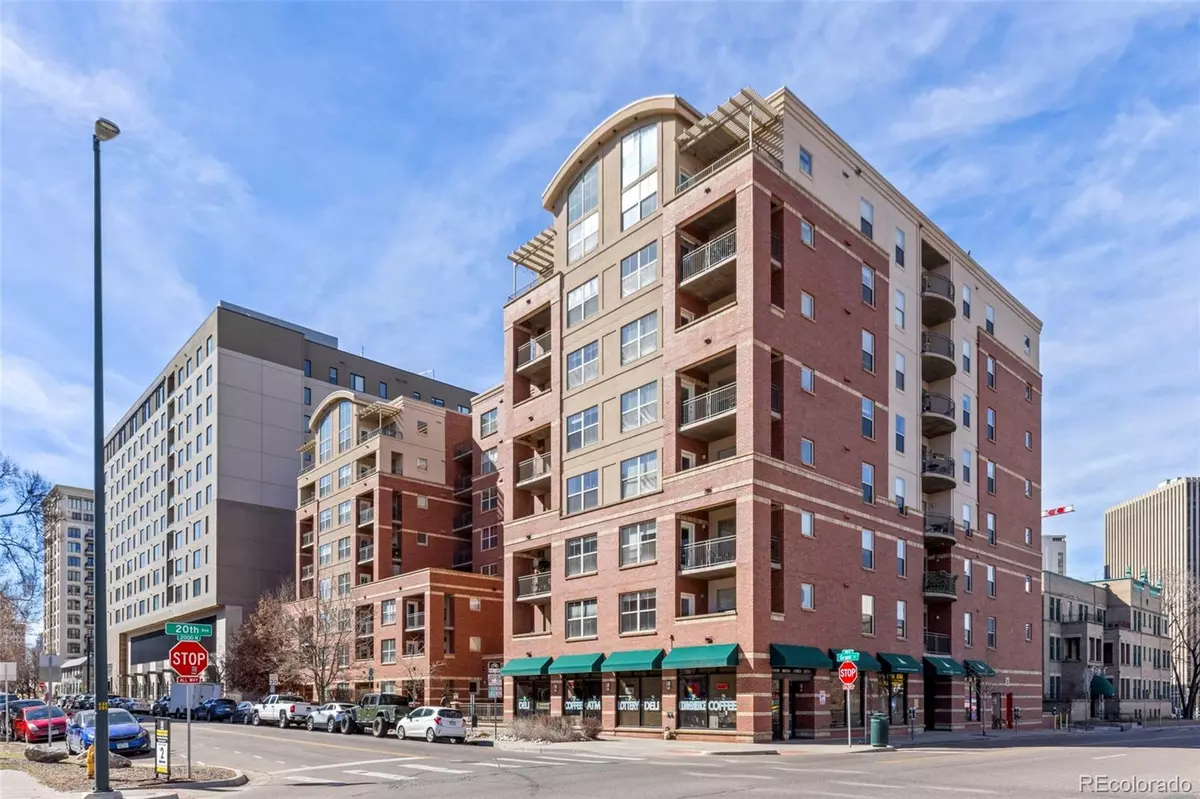$369,000
$380,000
2.9%For more information regarding the value of a property, please contact us for a free consultation.
1975 N Grant ST #812 Denver, CO 80203
1 Bed
2 Baths
670 SqFt
Key Details
Sold Price $369,000
Property Type Condo
Sub Type Condominium
Listing Status Sold
Purchase Type For Sale
Square Footage 670 sqft
Price per Sqft $550
Subdivision Grant Park Condos
MLS Listing ID 5323785
Sold Date 04/29/24
Bedrooms 1
Full Baths 1
Half Baths 1
Condo Fees $333
HOA Fees $333/mo
HOA Y/N Yes
Abv Grd Liv Area 670
Originating Board recolorado
Year Built 2006
Annual Tax Amount $1,741
Tax Year 2022
Lot Size 0.640 Acres
Acres 0.64
Property Description
Enjoy dynamic city living just blocks from acclaimed restaurants and shopping from your own amazing penthouse-style top level 1 bedroom, 1.5 bath Uptown condo! Soak in the Colorado sun and epic views overlooking Benedict Fountain Park, from your 24-foot balcony, which flows through to your open concept main living area for prime indoor/outdoor living! The home's kitchen comes fully equipped with an eat up breakfast bar and stainless steel appliances, including a 4-burner gas stove, dishwasher, fridge & microwave. The spacious bedroom offers balcony city views and an en-suite bath with a dual sink vanity, a tub/shower combo and a laundry closet with included washer/dryer. A convenient powder bath for your guests is located off the home's entrance. Enjoy an underground deeded parking space and an on-level storage closet for all your needs! Come experience life in the heart of Denver and the best it has to offer!
Location
State CO
County Denver
Zoning C-MX-12
Rooms
Main Level Bedrooms 1
Interior
Interior Features Elevator, Entrance Foyer, High Ceilings, Open Floorplan, Primary Suite
Heating Forced Air, Natural Gas
Cooling Central Air
Fireplace N
Appliance Dishwasher, Disposal, Dryer, Gas Water Heater, Microwave, Oven, Range, Refrigerator, Washer
Laundry In Unit, Laundry Closet
Exterior
Exterior Feature Balcony, Lighting
Parking Features Concrete, Lighted
Garage Spaces 1.0
Utilities Available Electricity Connected, Natural Gas Connected
View City
Roof Type Unknown
Total Parking Spaces 1
Garage Yes
Building
Lot Description Corner Lot, Near Public Transit
Sewer Public Sewer
Water Public
Level or Stories One
Structure Type Brick,Stucco
Schools
Elementary Schools Cole Arts And Science Academy
Middle Schools Dora Moore
High Schools East
School District Denver 1
Others
Senior Community No
Ownership Individual
Acceptable Financing Cash, Conventional, FHA, VA Loan
Listing Terms Cash, Conventional, FHA, VA Loan
Special Listing Condition None
Read Less
Want to know what your home might be worth? Contact us for a FREE valuation!

Our team is ready to help you sell your home for the highest possible price ASAP

© 2024 METROLIST, INC., DBA RECOLORADO® – All Rights Reserved
6455 S. Yosemite St., Suite 500 Greenwood Village, CO 80111 USA
Bought with Kim Irving & Associates






