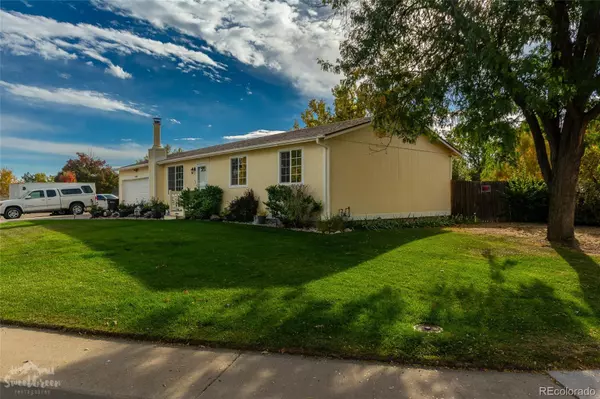$585,000
$575,000
1.7%For more information regarding the value of a property, please contact us for a free consultation.
12466 W 71st PL Arvada, CO 80004
4 Beds
3 Baths
1,824 SqFt
Key Details
Sold Price $585,000
Property Type Single Family Home
Sub Type Single Family Residence
Listing Status Sold
Purchase Type For Sale
Square Footage 1,824 sqft
Price per Sqft $320
Subdivision Woodland Valley
MLS Listing ID 8848065
Sold Date 04/30/24
Style Traditional
Bedrooms 4
Full Baths 1
Three Quarter Bath 2
HOA Y/N No
Abv Grd Liv Area 912
Originating Board recolorado
Year Built 1971
Annual Tax Amount $2,956
Tax Year 2023
Lot Size 10,018 Sqft
Acres 0.23
Property Description
This charming ranch-style home, nestled in Northwest Arvada, offers a blend of style, comfort, and practicality. Situated in a tranquil horseshoe cul-de-sac with no HOA it provides a serene living environment. The interior of the house has undergone a significant transformation in the last couple of years; with a new furnace, A/C, refrigerator, microwave and window blinds in 2023, a new stove in 2022, and a new hot water heater was installed in 2021, ensuring modern efficiency and reliability. Additionally, newer carpet was installed throughout the house and new flooring in the kitchen and bathrooms, enhancing both comfort and aesthetics. Inside, you'll find a bright and airy living room, perfect for relaxation or entertaining guests. The stylishly updated kitchen features stainless steel appliances, offering both functionality and sophistication. The bathrooms have also been renovated, adding a touch of luxury to everyday living. Additionally, there's a finished basement providing ample space for recreation, whether it's for movie nights, a home gym, or hosting visitors. The interior and exterior have been freshly painted, adding a crisp, clean look to the home's appearance. Whether you're relaxing in the bright and airy living room, enjoying the stylishly updated kitchen, or entertaining guests in the finished basement, you'll appreciate the blend of style and practicality this home offers. Furthermore, the property's exterior, including RV parking, two Storage Sheds and an oversized garage with a handy work area, remains as valuable amenities for outdoor enthusiasts and DIY enthusiasts alike. With these recent updates, this home continues to provide a comfortable and inviting living space, perfect for those seeking a peaceful retreat in a well-maintained neighborhood. Schedule your showing today!!!
Location
State CO
County Jefferson
Rooms
Basement Finished, Full
Main Level Bedrooms 3
Interior
Interior Features Ceiling Fan(s), Laminate Counters, Smoke Free
Heating Forced Air
Cooling Central Air
Flooring Carpet, Laminate
Fireplaces Number 1
Fireplaces Type Basement, Family Room
Fireplace Y
Appliance Convection Oven, Dishwasher, Gas Water Heater, Microwave, Refrigerator, Self Cleaning Oven
Exterior
Parking Features Concrete, Oversized
Garage Spaces 2.0
Fence Partial
Roof Type Composition
Total Parking Spaces 5
Garage Yes
Building
Lot Description Corner Lot, Sprinklers In Front, Sprinklers In Rear
Sewer Public Sewer
Water Public
Level or Stories One
Structure Type Wood Siding
Schools
Elementary Schools Stott
Middle Schools Oberon
High Schools Arvada West
School District Jefferson County R-1
Others
Senior Community No
Ownership Individual
Acceptable Financing Cash, Conventional, FHA, VA Loan
Listing Terms Cash, Conventional, FHA, VA Loan
Special Listing Condition None
Read Less
Want to know what your home might be worth? Contact us for a FREE valuation!

Our team is ready to help you sell your home for the highest possible price ASAP

© 2024 METROLIST, INC., DBA RECOLORADO® – All Rights Reserved
6455 S. Yosemite St., Suite 500 Greenwood Village, CO 80111 USA
Bought with Redfin Corporation






