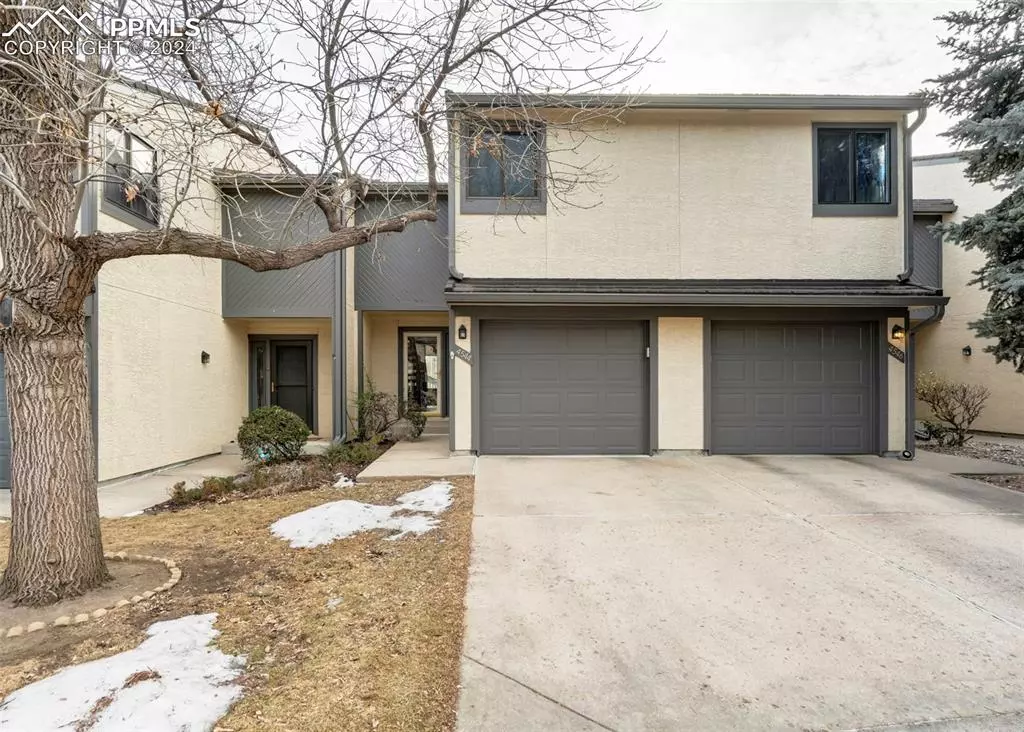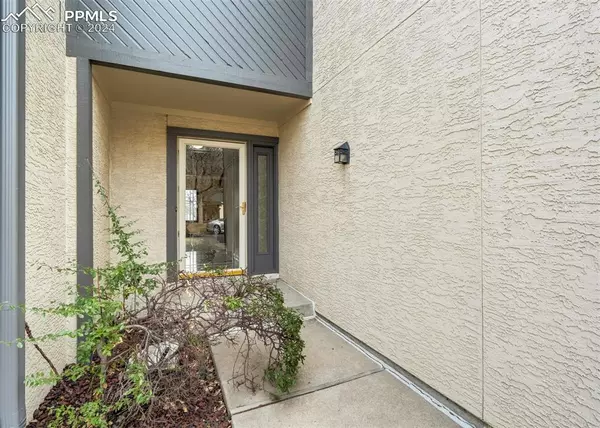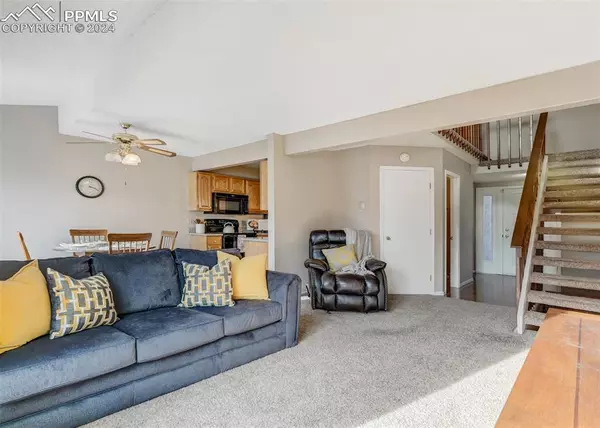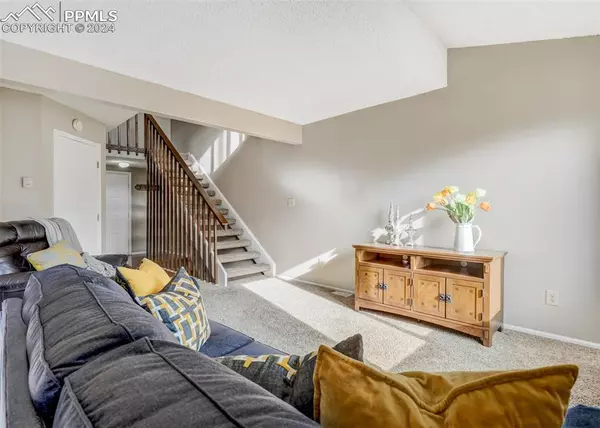$330,000
$340,000
2.9%For more information regarding the value of a property, please contact us for a free consultation.
4544 Castlepoint DR Colorado Springs, CO 80917
2 Beds
2 Baths
1,630 SqFt
Key Details
Sold Price $330,000
Property Type Townhouse
Sub Type Townhouse
Listing Status Sold
Purchase Type For Sale
Square Footage 1,630 sqft
Price per Sqft $202
MLS Listing ID 9343724
Sold Date 04/29/24
Style 2 Story
Bedrooms 2
Full Baths 1
Half Baths 1
Construction Status Existing Home
HOA Fees $220/mo
HOA Y/N Yes
Year Built 1981
Annual Tax Amount $864
Tax Year 2022
Lot Size 783 Sqft
Property Description
Brand new energy-efficient windows and sliding glass doors are getting installed throughout this charming 2-bedroom, 2-bathroom townhome is located in a well-maintained community, this home offers incredible mountain views that will captivate you from the moment you step through the door. Step inside to discover a meticulously cared-for space. The open layout creates a seamless flow between the living, dining, and kitchen areas, providing an inviting atmosphere for both relaxation and entertainment. Enjoy the stunning mountain views from your private balcony directly off the dining room. The 2 bedrooms upstairs are generously sized, providing comfortable spaces for relaxation. What sets this townhome apart is the addition of an incredible loft area, adding a new dimension to the living space. The versatile loft can be transformed into a home office or a cozy reading nook. The walkout basement further enhances the flexibility of this home, for additional living space or a recreational haven. Schedule your showing today.
Location
State CO
County El Paso
Area Castlepoint
Interior
Cooling Ceiling Fan(s), Central Air
Flooring Carpet, Wood
Laundry Upper
Exterior
Parking Features Attached
Garage Spaces 1.0
Utilities Available Cable Available, Electricity Connected, Telephone
Roof Type Composite Shingle
Building
Lot Description Mountain View, View of Pikes Peak
Foundation Walk Out
Water Municipal
Level or Stories 2 Story
Finished Basement 95
Structure Type Frame
Construction Status Existing Home
Schools
Middle Schools Jenkins
High Schools Doherty
School District Colorado Springs 11
Others
Special Listing Condition Not Applicable
Read Less
Want to know what your home might be worth? Contact us for a FREE valuation!

Our team is ready to help you sell your home for the highest possible price ASAP







