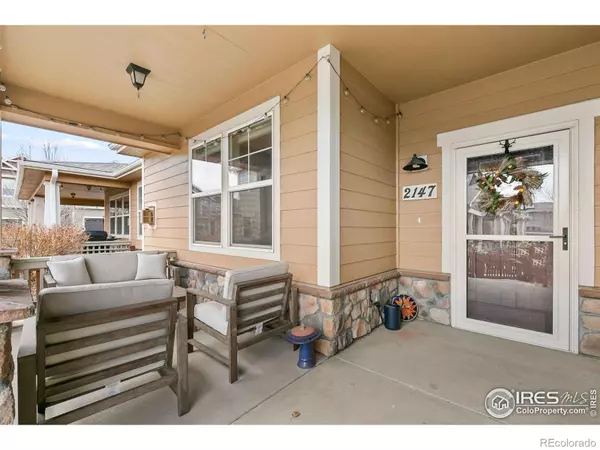$465,000
$469,000
0.9%For more information regarding the value of a property, please contact us for a free consultation.
2147 Scarecrow RD Fort Collins, CO 80525
2 Beds
3 Baths
1,350 SqFt
Key Details
Sold Price $465,000
Property Type Multi-Family
Sub Type Multi-Family
Listing Status Sold
Purchase Type For Sale
Square Footage 1,350 sqft
Price per Sqft $344
Subdivision Bucking Horse
MLS Listing ID IR1005130
Sold Date 04/30/24
Style Contemporary
Bedrooms 2
Full Baths 2
Half Baths 1
Condo Fees $336
HOA Fees $336/mo
HOA Y/N Yes
Abv Grd Liv Area 1,350
Originating Board recolorado
Year Built 2014
Annual Tax Amount $2,162
Tax Year 2023
Lot Size 2,178 Sqft
Acres 0.05
Property Description
Experience the best of Fort Collins living in this meticulously maintained 2-bed, 3-bath townhome nestled in the highly sought-after Bucking Horse community. Boasting an unbeatable location close to Old Town, I-25, Jessup Farm Village, top-notch schools, and endless recreational options, this residence offers the perfect blend of convenience and luxury.Step inside and be greeted by a bright and airy open space adorned with upscale finishes, including gorgeous granite countertops, knotty alder cabinets, a cozy gas fireplace, and soaring 9-ft. ceilings. The well-appointed, contemporary kitchen makes meal preparation and cleanup a breeze, while the mud room with the washer and dryer adds practicality to everyday living.Upstairs, you'll discover a serene primary suite and a second bedroom, each complete with their own private bathroom. Additional highlights of this townhome include an oversized 1-car garage, a spacious front porch ideal for relaxation, and a charming courtyard perfect for outdoor entertaining.The Bucking Horse community offers an array of amenities, such as a refreshing pool, vibrant community gardens, and a park. This remarkable property is within walking distance to scenic bike paths, tranquil fishing ponds, nature preserves, and the renowned Jessup Farm Artisan Village.Don't miss out on this incredible opportunity to call this townhome your own.
Location
State CO
County Larimer
Zoning Res
Rooms
Basement None
Interior
Interior Features Eat-in Kitchen, Kitchen Island, Open Floorplan, Walk-In Closet(s)
Heating Forced Air
Cooling Ceiling Fan(s), Central Air
Flooring Tile, Wood
Fireplaces Type Gas, Gas Log, Living Room
Fireplace N
Appliance Dishwasher, Disposal, Dryer, Humidifier, Microwave, Oven, Refrigerator, Washer
Laundry In Unit
Exterior
Parking Features Oversized
Garage Spaces 1.0
Fence Fenced
Utilities Available Internet Access (Wired)
View Mountain(s)
Roof Type Composition
Total Parking Spaces 1
Garage Yes
Building
Lot Description Level
Sewer Public Sewer
Water Public
Level or Stories Two
Structure Type Stone,Wood Frame
Schools
Elementary Schools Riffenburgh
Middle Schools Lesher
High Schools Fort Collins
School District Poudre R-1
Others
Ownership Individual
Acceptable Financing Cash, Conventional, FHA, VA Loan
Listing Terms Cash, Conventional, FHA, VA Loan
Pets Allowed Cats OK, Dogs OK
Read Less
Want to know what your home might be worth? Contact us for a FREE valuation!

Our team is ready to help you sell your home for the highest possible price ASAP

© 2024 METROLIST, INC., DBA RECOLORADO® – All Rights Reserved
6455 S. Yosemite St., Suite 500 Greenwood Village, CO 80111 USA
Bought with Coldwell Banker Realty-NOCO






