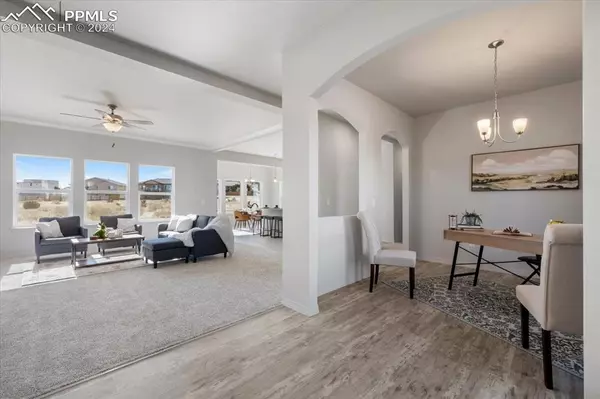$422,900
$412,900
2.4%For more information regarding the value of a property, please contact us for a free consultation.
196 High Meadows DR Florence, CO 81226
3 Beds
2 Baths
1,849 SqFt
Key Details
Sold Price $422,900
Property Type Single Family Home
Sub Type Single Family
Listing Status Sold
Purchase Type For Sale
Square Footage 1,849 sqft
Price per Sqft $228
MLS Listing ID 5508013
Sold Date 04/29/24
Style Ranch
Bedrooms 3
Full Baths 2
Construction Status New Construction
HOA Fees $15/qua
HOA Y/N Yes
Year Built 2023
Annual Tax Amount $126
Tax Year 2022
Lot Size 8,023 Sqft
Property Description
This spacious one-level living with stunning mountain views will leave you in awe from the sun rises and sunsets! This spectacular ranch-style home will definitely impress you! As you head inside this home, you find the dining room which is just off of the entry way and a spacious living room straight ahead with built-in shelves and a cozy electric fireplace. The living room opens up nicely to the kitchen for an open-concept design. The Kitchen has recessed lighting, a pantry, stainless steel appliances (no Fridge), soft close cabinets, a large center island with quartz countertops, counter bar seating and more. Just off the kitchen is the breakfast nook. It has large windows and a walk-out to the backyard where you'll find lots of room for entertaining. The master suite is very spacious and adjoins a 5 pc master bath with quartz countertops and a walk-in closet. The laundry/mud room has access to the 2 car attached garage with 2 garage door openers. Front yard will be xeriscaped.
Location
State CO
County Fremont
Area High Meadows
Interior
Interior Features 5-Pc Bath, 9Ft + Ceilings, Crown Molding, Great Room, Other, See Prop Desc Remarks
Cooling Ceiling Fan(s), Central Air
Flooring Carpet, Luxury Vinyl
Fireplaces Number 1
Fireplaces Type Electric, Main Level, One
Laundry Electric Hook-up, Main
Exterior
Parking Features Attached
Garage Spaces 2.0
Community Features Parks or Open Space, Playground Area, See Prop Desc Remarks
Utilities Available Electricity Connected
Roof Type Composite Shingle
Building
Lot Description Level, Mountain View
Foundation Crawl Space
Builder Name Westover Homes LLC
Water Municipal
Level or Stories Ranch
Structure Type UBC/IBC/IRC Standard Modular
New Construction Yes
Construction Status New Construction
Schools
School District Florence/Fremont Re-2
Others
Special Listing Condition Builder Owned
Read Less
Want to know what your home might be worth? Contact us for a FREE valuation!

Our team is ready to help you sell your home for the highest possible price ASAP







