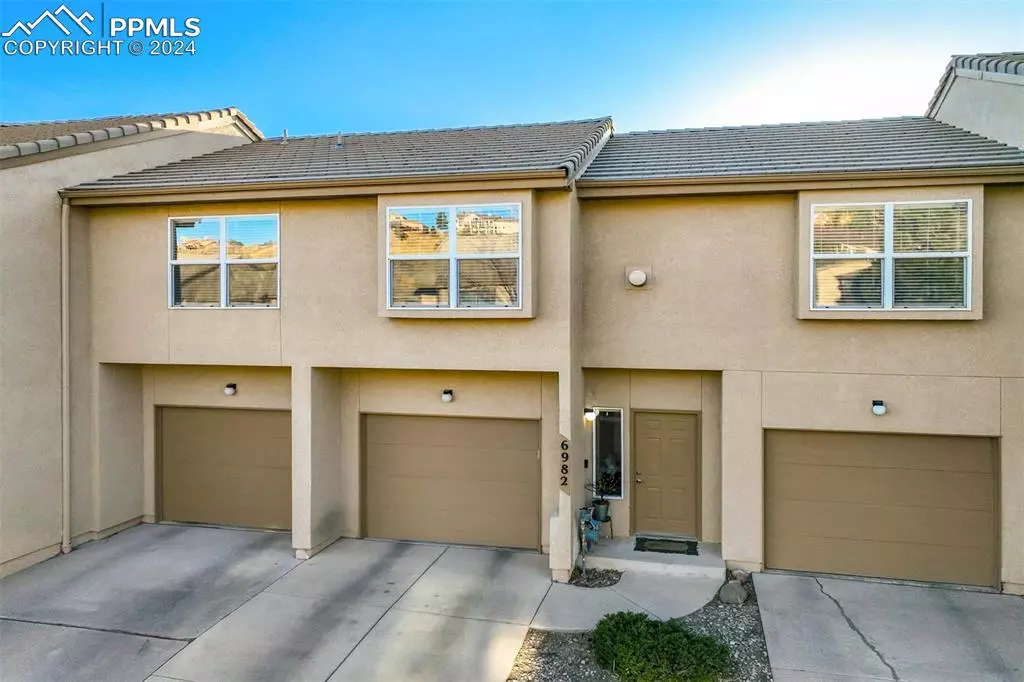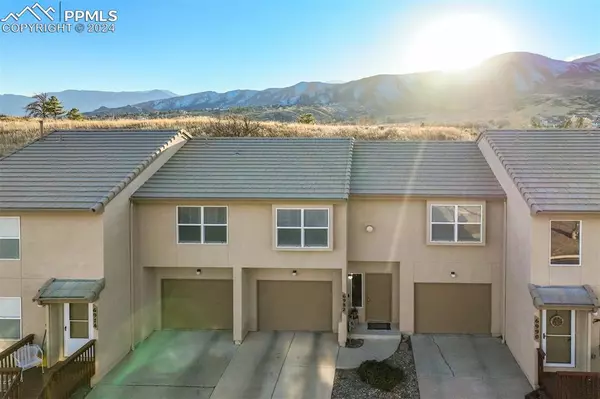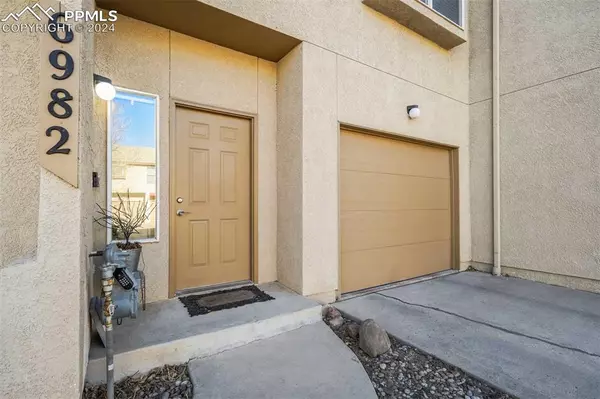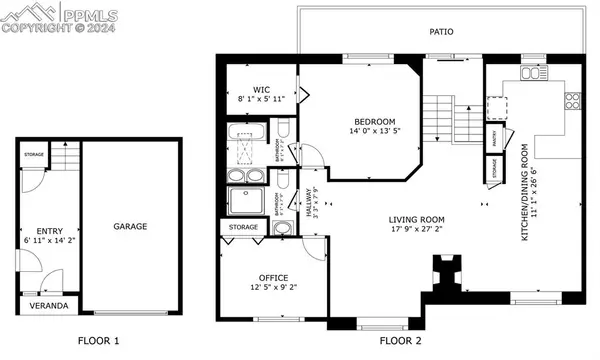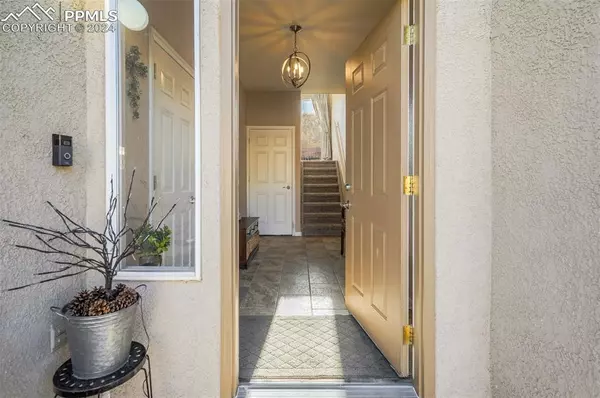$345,500
$349,000
1.0%For more information regarding the value of a property, please contact us for a free consultation.
6982 Yellowpine DR Colorado Springs, CO 80919
2 Beds
2 Baths
1,334 SqFt
Key Details
Sold Price $345,500
Property Type Townhouse
Sub Type Townhouse
Listing Status Sold
Purchase Type For Sale
Square Footage 1,334 sqft
Price per Sqft $258
MLS Listing ID 4839965
Sold Date 05/01/24
Style 2 Story
Bedrooms 2
Full Baths 1
Three Quarter Bath 1
Construction Status Existing Home
HOA Fees $196/mo
HOA Y/N Yes
Year Built 1998
Annual Tax Amount $1,071
Tax Year 2022
Lot Size 2,771 Sqft
Property Description
This well-kept town home is ideally located at the base of the foothills and just a short walk from the local-favorite Ute Valley Park. Upon entering the main level, you'll find a spacious entry area with updated tile, a large closet, and a private entrance to your fully-finished 1 car garage. The upper level welcomes you with an open layout, high vaulted ceilings, real hardwood floors, and large windows letting in plenty of natural light. The updated kitchen hosts all newer SS appliances, counter-bar with seating, and a separate pantry. Your adjoining dining area and living room are defined by a cozy 3-sided gas fireplace. There's a private back patio located off of a sliding glass door that makes an ideal space to grill or enjoy your morning coffee as the deer walk by. The master retreat has beautiful mountain views and hosts a large walk-in closet as well as a private en-suite bathroom. A second spacious bedroom and another full bathroom complete the layout for this desirable floor plan. D-20 schools and great access to parks, hiking, shops, and restaurants all make this an ideal place to call home.
Location
State CO
County El Paso
Area Ptarmigan Valley
Interior
Interior Features 6-Panel Doors, Vaulted Ceilings
Cooling Ceiling Fan(s)
Flooring Carpet, Tile, Wood
Fireplaces Number 1
Fireplaces Type Gas, One
Laundry Upper
Exterior
Parking Features Attached
Garage Spaces 1.0
Fence Rear
Utilities Available Cable Available, Electricity Connected, Natural Gas, Telephone
Roof Type Tile
Building
Lot Description Backs to Open Space, Mountain View
Foundation Not Applicable
Water Municipal
Level or Stories 2 Story
Structure Type Framed on Lot
Construction Status Existing Home
Schools
Middle Schools Eagleview
High Schools Air Academy
School District Academy-20
Others
Special Listing Condition Not Applicable
Read Less
Want to know what your home might be worth? Contact us for a FREE valuation!

Our team is ready to help you sell your home for the highest possible price ASAP



