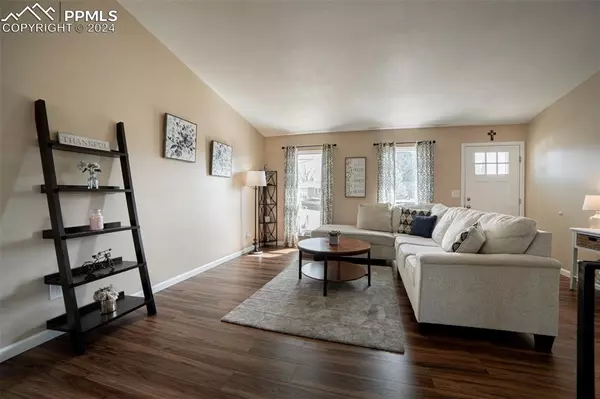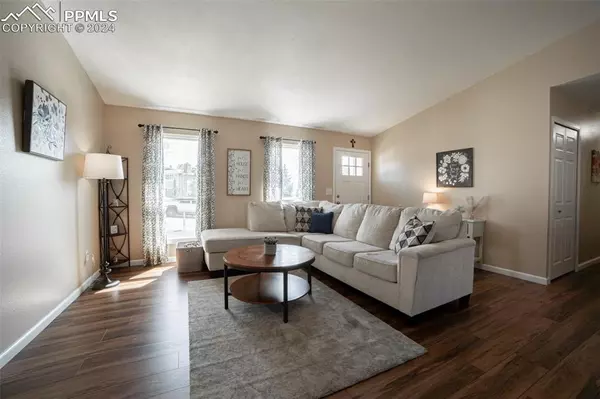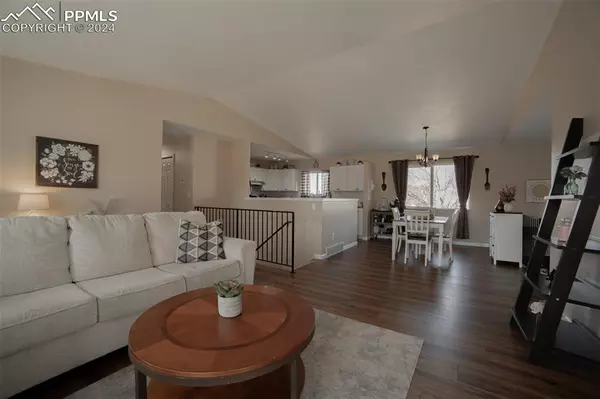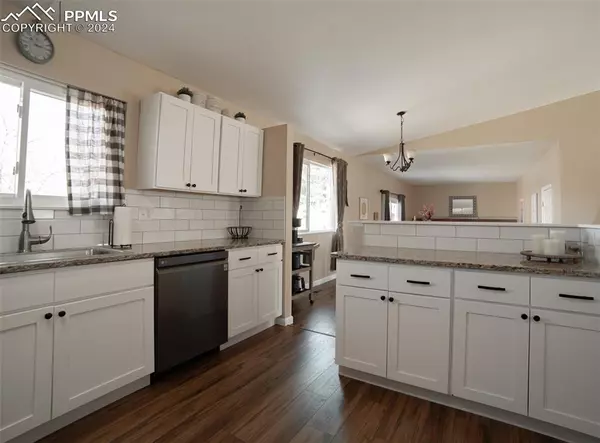$445,000
$435,000
2.3%For more information regarding the value of a property, please contact us for a free consultation.
5140 Mayweed CT Colorado Springs, CO 80917
3 Beds
3 Baths
2,577 SqFt
Key Details
Sold Price $445,000
Property Type Single Family Home
Sub Type Single Family
Listing Status Sold
Purchase Type For Sale
Square Footage 2,577 sqft
Price per Sqft $172
MLS Listing ID 2419560
Sold Date 05/01/24
Style Ranch
Bedrooms 3
Full Baths 2
Half Baths 1
Construction Status Existing Home
HOA Y/N No
Year Built 1977
Annual Tax Amount $1,260
Tax Year 2022
Lot Size 9,122 Sqft
Property Description
Welcome Home! Cul de Sac living at it's best-the only traffic on that street are those that live there or vistors, There is a very active park just down the street for those quiet evening walks, The home has only had 2 owners since 1977 & now boasts some great upgrades to the flooring, Kitchen and bathrooms, The mail level has all new LVP flooring in the dining room-living room-family room that is about a year old, It does have a full open concept Kitchen/Dining room/Family room/Living room, Primary bedroom is a spacious size on the mail level and 2 more bedrooms on that level, From the upper family room there is a sliding glass door leading out onto a new deck for relaxing while cooking up that BBQ, Then as you go into the basement there is a half bathroom and a very large Family room to your left, also an entry way area that could be perfect size for an office off the walk-out basement sliding glass doors, There is an additional non-conforming bedroom in the basement as well, PLUS tons of storage in the basement of this home in addition to a spacious laundry/utility room, What a great house with lots of space-A must see in person!
Location
State CO
County El Paso
Area The Ridge
Interior
Interior Features 9Ft + Ceilings, Vaulted Ceilings
Cooling Central Air
Flooring Carpet, Ceramic Tile, Vinyl/Linoleum, Wood Laminate
Fireplaces Number 1
Fireplaces Type Wood Burning
Laundry Basement
Exterior
Parking Features Attached
Garage Spaces 2.0
Fence Rear
Utilities Available Electricity Connected, Natural Gas Connected
Roof Type Composite Shingle
Building
Lot Description Cul-de-sac, Mountain View
Foundation Full Basement, Walk Out
Water Municipal
Level or Stories Ranch
Finished Basement 95
Structure Type Frame
Construction Status Existing Home
Schools
Middle Schools Sabin
High Schools Doherty
School District Colorado Springs 11
Others
Special Listing Condition Not Applicable
Read Less
Want to know what your home might be worth? Contact us for a FREE valuation!

Our team is ready to help you sell your home for the highest possible price ASAP







