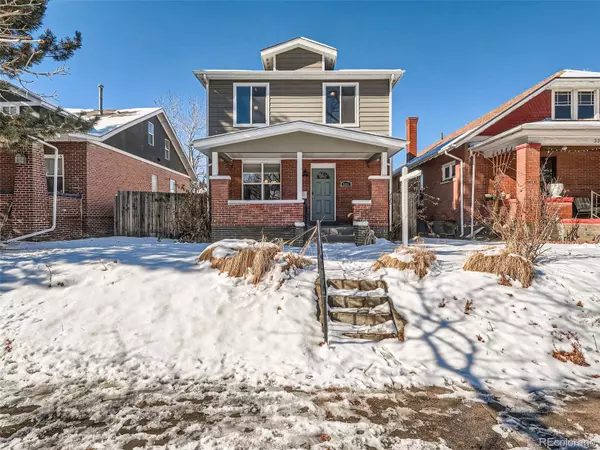$885,000
$899,997
1.7%For more information regarding the value of a property, please contact us for a free consultation.
3351 N Race ST Denver, CO 80205
4 Beds
3 Baths
2,005 SqFt
Key Details
Sold Price $885,000
Property Type Single Family Home
Sub Type Single Family Residence
Listing Status Sold
Purchase Type For Sale
Square Footage 2,005 sqft
Price per Sqft $441
Subdivision Cole
MLS Listing ID 4922363
Sold Date 05/01/24
Style Bungalow
Bedrooms 4
Full Baths 3
HOA Y/N No
Abv Grd Liv Area 2,005
Originating Board recolorado
Year Built 1910
Annual Tax Amount $4,034
Tax Year 2022
Lot Size 5,227 Sqft
Acres 0.12
Property Description
Welcome to your new home in the heart of Denver's vibrant Cole neighborhood! This meticulously crafted "pop-top" is a haven of comfort and style, boasting four spacious bedrooms and three modern bathrooms. The home's thoughtfully designed open layout on the main floor seamlessly blends contemporary aesthetics with classic charm, creating a perfect balance for both family living and entertaining. Enjoy the convenience of a well-appointed kitchen, inviting living spaces, a flex bonus room in the back of the house and a private backyard sanctuary. Brand new furnace and upgraded hot water heater just installed as well! With easy access to culinary standouts like The Plimoth and Brasserie Brixton, watering holes like Yacht Club and Ephemeral Taproom, and a quick walk to all that City Park has to offer, this residence encapsulates the essence of city living at its finest.
Location
State CO
County Denver
Zoning U-SU-A1
Rooms
Basement Partial, Unfinished
Main Level Bedrooms 1
Interior
Interior Features Eat-in Kitchen, Five Piece Bath, Granite Counters, High Ceilings, High Speed Internet, Open Floorplan, Primary Suite, Radon Mitigation System, Smart Thermostat, Smoke Free, Walk-In Closet(s)
Heating Forced Air
Cooling Central Air
Flooring Carpet, Tile, Wood
Fireplaces Number 1
Fireplaces Type Living Room
Fireplace Y
Appliance Dishwasher, Disposal, Dryer, Freezer, Microwave, Oven, Range, Range Hood, Refrigerator, Washer
Laundry In Unit
Exterior
Exterior Feature Balcony, Dog Run, Garden, Private Yard, Rain Gutters, Smart Irrigation
Parking Features 220 Volts, Exterior Access Door
Garage Spaces 1.0
Fence Full
Utilities Available Cable Available, Electricity Connected, Internet Access (Wired)
View City
Roof Type Composition
Total Parking Spaces 2
Garage No
Building
Lot Description Landscaped, Level, Near Public Transit, Sprinklers In Front, Sprinklers In Rear
Foundation Slab
Sewer Public Sewer
Water Public
Level or Stories Two
Structure Type Brick,Frame,Wood Siding
Schools
Elementary Schools Cole Arts And Science Academy
Middle Schools Dsst: Cole
High Schools Manual
School District Denver 1
Others
Senior Community No
Ownership Individual
Acceptable Financing 1031 Exchange, Cash, Conventional, Jumbo
Listing Terms 1031 Exchange, Cash, Conventional, Jumbo
Special Listing Condition None
Read Less
Want to know what your home might be worth? Contact us for a FREE valuation!

Our team is ready to help you sell your home for the highest possible price ASAP

© 2024 METROLIST, INC., DBA RECOLORADO® – All Rights Reserved
6455 S. Yosemite St., Suite 500 Greenwood Village, CO 80111 USA
Bought with Real Broker LLC






