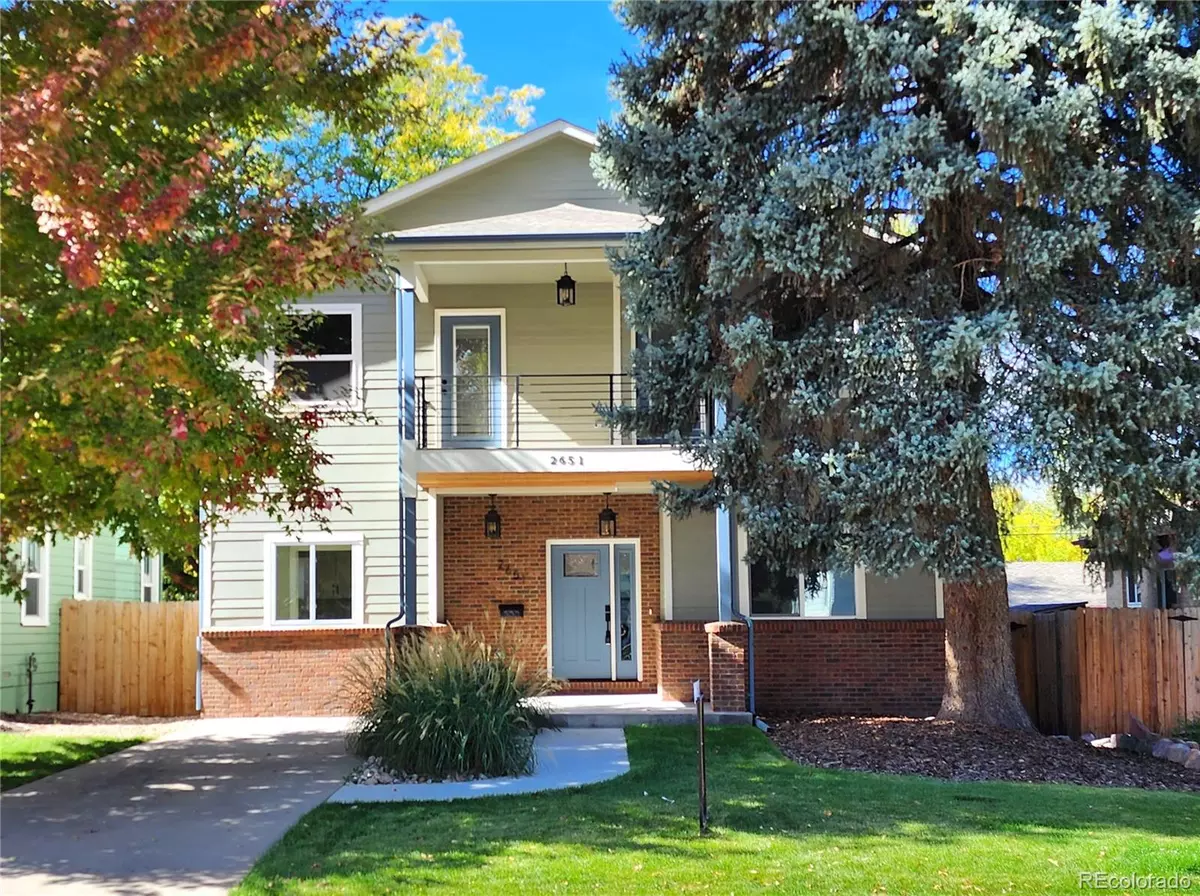$1,520,000
$1,549,900
1.9%For more information regarding the value of a property, please contact us for a free consultation.
2651 S Williams ST Denver, CO 80210
6 Beds
5 Baths
3,989 SqFt
Key Details
Sold Price $1,520,000
Property Type Single Family Home
Sub Type Single Family Residence
Listing Status Sold
Purchase Type For Sale
Square Footage 3,989 sqft
Price per Sqft $381
Subdivision University
MLS Listing ID 7763954
Sold Date 04/30/24
Style Traditional
Bedrooms 6
Full Baths 3
Half Baths 1
Three Quarter Bath 1
HOA Y/N No
Abv Grd Liv Area 3,289
Originating Board recolorado
Year Built 1942
Annual Tax Amount $2,069
Tax Year 2021
Lot Size 5,662 Sqft
Acres 0.13
Property Description
Check the recently kitchen add-on greatly increasing the size of the kitchen. This 6-bdrm, 5-bath house is completely renovated, with permits, in the heart of Denver! You will be greeted with a coming home at last feeling and all the modern amenities you desire. New High-Efficiency Windows provide ample natural light creating a warm and inviting atmosphere done in 2022 This home has been completely redone from the foundation up, everything new. Beautiful gleaming hardwood floors, new lighting, new paint, abundant natural light, new hardware, a stunning functional floorplan. The dining room has 2 sets of French doors that seamlessly opens to the enclosed expansive covered patio, to be able to extend the party outside! Features 6 bedrooms (or 5 with an office on the main floor) with decks off 3 of the bedrooms. Includes 5 baths, open floor plan design with A dedicated office/Bedroom off the dining room. The new kitchen delights with quartz countertops, a classic subway tile backsplash, walk in pantry, a breakfast nook & black stainless steel appliances, including a gas range, and a double convection/oven. While the primary bedroom has a new 5-piece private bathroom with walk in closet. All bedrooms have walk in closets and one bedroom besides the primary bedroom also has its own private bath. The finished basement adds excellent additional living space with a guest bedroom, and a sizable family room/playroom. Amazing storage space throughout thanks to numerous closets upstairs, and a multitude of built-ins/closets in the basement, plus an additional deep crawl space. Additional updates include all new systems in the entire house. This home is just like a new build! New extensive landscaping, a large fenced backyard with a 3 car Garage. Wonderful location in a welcoming and picturesque tree-lined neighborhood. Blocks away from the Harvard Gulch Trail, Parks & Coffee Houses, Restaurants & Shopping.
Location
State CO
County Denver
Zoning E-SU-DX
Rooms
Basement Crawl Space, Finished, Full, Sump Pump
Main Level Bedrooms 1
Interior
Interior Features Breakfast Nook, Eat-in Kitchen, Five Piece Bath, High Ceilings, Kitchen Island, Open Floorplan, Pantry, Quartz Counters, Radon Mitigation System, Smoke Free, Walk-In Closet(s)
Heating Forced Air
Cooling Central Air
Flooring Carpet, Tile, Wood
Fireplaces Number 1
Fireplaces Type Family Room, Gas
Fireplace Y
Appliance Convection Oven, Dishwasher, Disposal, Microwave, Oven, Range, Range Hood, Refrigerator, Tankless Water Heater, Wine Cooler
Exterior
Exterior Feature Balcony, Private Yard, Rain Gutters
Parking Features 220 Volts, Oversized Door
Garage Spaces 3.0
Roof Type Composition
Total Parking Spaces 4
Garage No
Building
Lot Description Level
Sewer Public Sewer
Water Public
Level or Stories Two
Structure Type Brick,Frame,Wood Siding
Schools
Elementary Schools Asbury
Middle Schools Grant
High Schools South
School District Denver 1
Others
Senior Community No
Ownership Builder
Acceptable Financing Cash, Conventional, Jumbo
Listing Terms Cash, Conventional, Jumbo
Special Listing Condition None
Read Less
Want to know what your home might be worth? Contact us for a FREE valuation!

Our team is ready to help you sell your home for the highest possible price ASAP

© 2024 METROLIST, INC., DBA RECOLORADO® – All Rights Reserved
6455 S. Yosemite St., Suite 500 Greenwood Village, CO 80111 USA
Bought with Compass - Denver






