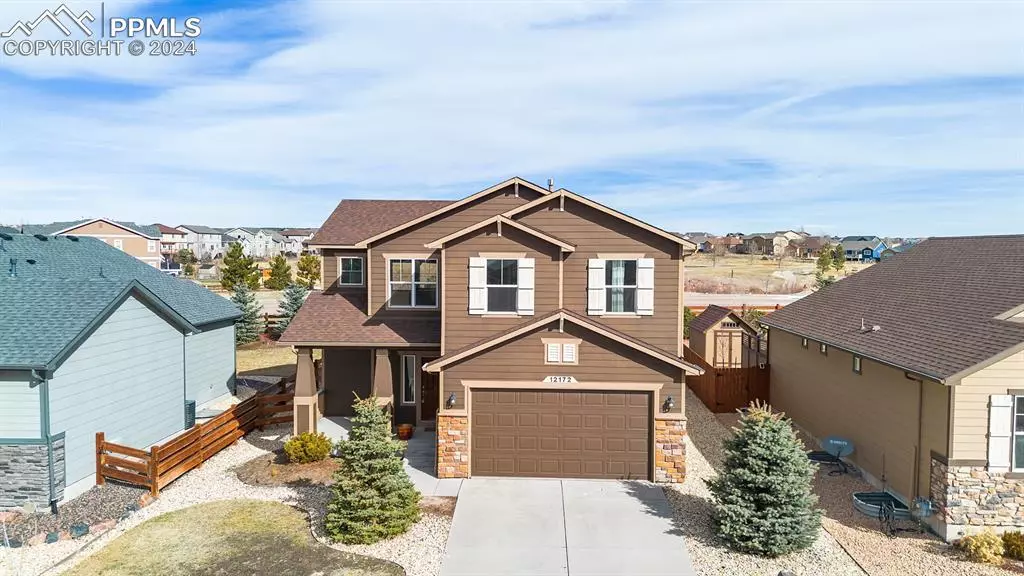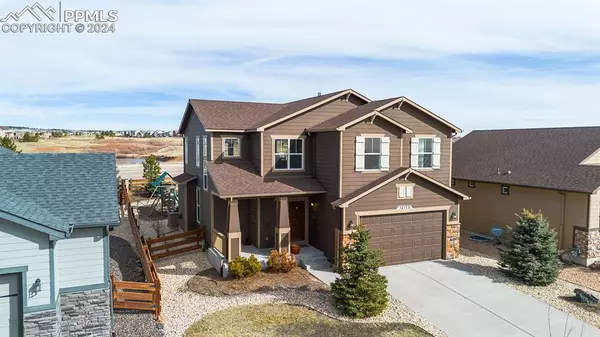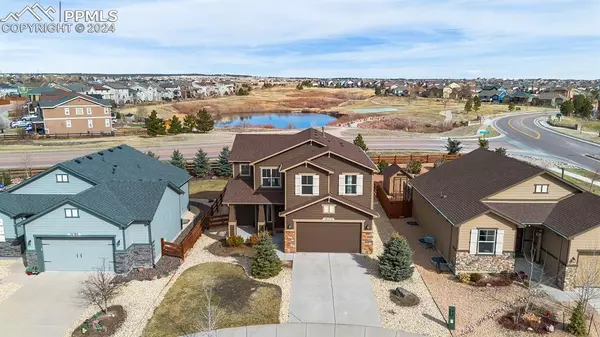$515,000
$510,000
1.0%For more information regarding the value of a property, please contact us for a free consultation.
12172 Eagle Crest CT Peyton, CO 80831
3 Beds
4 Baths
2,780 SqFt
Key Details
Sold Price $515,000
Property Type Single Family Home
Sub Type Single Family
Listing Status Sold
Purchase Type For Sale
Square Footage 2,780 sqft
Price per Sqft $185
MLS Listing ID 6910658
Sold Date 05/02/24
Style 2 Story
Bedrooms 3
Full Baths 3
Half Baths 1
Construction Status Existing Home
HOA Fees $9/ann
HOA Y/N Yes
Year Built 2016
Annual Tax Amount $2,549
Tax Year 2022
Lot Size 6,806 Sqft
Property Description
Welcome home to a stunning retreat nestled on a quiet cul-de-sac, in the peaceful, Master Planned, Meridian Ranch Neighborhood. This spacious residence boasts unparalleled comfort, breathtaking views of the golf course, and exquisite amenities all throughout.
Step inside to discover a spacious open concept layout with soaring 2-Story ceilings, and a flood of natural light through the floor to ceiling windows.
The kitchen is a chef's dream, complete with stainless steel appliances, gas oven, gorgeous quartz counter tops, ample storage, walk-in pantry, and a center island that provides both style and functionality for culinary enthusiasts. The dining area, offers a delightful space for enjoying meals with loved ones. Walk out to the backyard and enjoy the built in gas grill.
Venture upstairs to find the expansive primary suite with an amazing view of the golf course pond. It is a serene sanctuary offering tranquility and relaxation. Pamper yourself in the luxurious ensuite bath featuring a soaking tub, dual vanities, and a walk-in shower. The generous walk-in closet offers plenty of room for everything you need and want. The other two bedrooms have plenty space and light and share another large full bath. The laundry room is within close proximity of all three and makes laundry day so much easier.
Head down on the lower level to entertain with ease. The space is so versatile that is great for entertaining or even adding another wall to create a fourth bedroom. The wet bar, full bathroom, and ample storage complete the space.
Conveniently located in the prestigious Meridian Ranch, amenities abound to include the fitness center, indoor and outdoor pools, hiking and biking trails, and award winning Antler's Creek Golf Course. All of this while also offering easy access to schools, shopping, dining, and recreational amenities. Fast commute to hospitals, and Military Bases. Don't miss the opportunity to make this exceptional property your own!
Location
State CO
County El Paso
Area Meridian Ranch
Interior
Interior Features 5-Pc Bath, 6-Panel Doors, 9Ft + Ceilings, Great Room, Vaulted Ceilings, See Prop Desc Remarks
Cooling Ceiling Fan(s), Central Air
Flooring Carpet, Vinyl/Linoleum, Wood
Fireplaces Number 1
Fireplaces Type Gas, Main Level
Laundry Electric Hook-up, Upper
Exterior
Parking Features Attached
Garage Spaces 2.0
Fence Rear
Community Features Club House, Community Center, Dog Park, Fitness Center, Golf Course, Hiking or Biking Trails, Lake/Pond, Parks or Open Space, Playground Area, Pool, See Prop Desc Remarks
Utilities Available Cable Connected, Electricity Connected, Natural Gas Connected, Telephone
Roof Type Composite Shingle
Building
Lot Description Backs to Golf Course, Cul-de-sac, Level, Spring/Pond/Lake, See Prop Desc Remarks
Foundation Full Basement
Builder Name Campbell Homes LLC
Water Assoc/Distr
Level or Stories 2 Story
Finished Basement 97
Structure Type Frame
Construction Status Existing Home
Schools
Middle Schools Falcon
High Schools Falcon
School District Falcon-49
Others
Special Listing Condition Not Applicable
Read Less
Want to know what your home might be worth? Contact us for a FREE valuation!

Our team is ready to help you sell your home for the highest possible price ASAP







