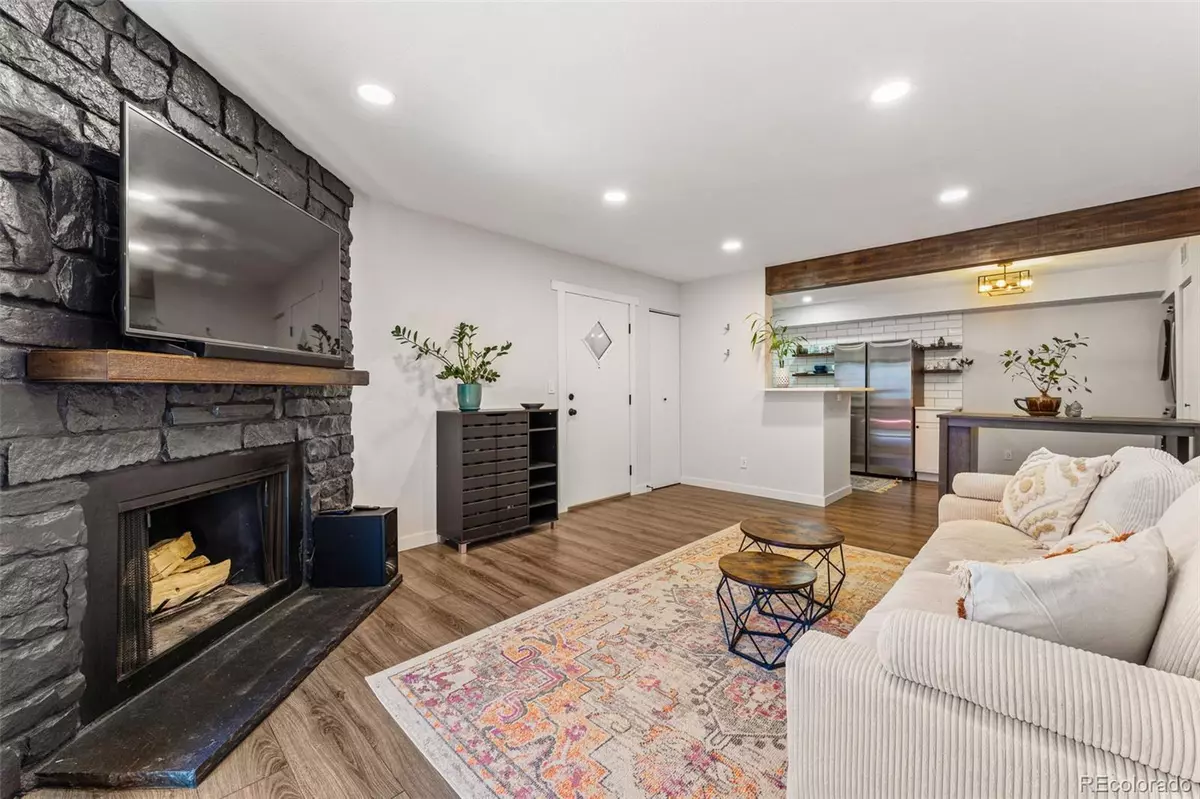$240,000
$235,000
2.1%For more information regarding the value of a property, please contact us for a free consultation.
12055 E Harvard AVE #102 Aurora, CO 80014
1 Bed
1 Bath
742 SqFt
Key Details
Sold Price $240,000
Property Type Condo
Sub Type Condominium
Listing Status Sold
Purchase Type For Sale
Square Footage 742 sqft
Price per Sqft $323
Subdivision Telegraph Hill Ii
MLS Listing ID 9432646
Sold Date 04/30/24
Style Urban Contemporary
Bedrooms 1
Full Baths 1
Condo Fees $227
HOA Fees $227/mo
HOA Y/N Yes
Abv Grd Liv Area 742
Originating Board recolorado
Year Built 1981
Annual Tax Amount $786
Tax Year 2022
Property Description
Have you been looking for the perfect place to call home? This beautifully remodeled 1 bedroom/1bathroom condo located in Building 17 is move-in ready! Everything from a brand new kitchen, stainless steel appliances, flooring, removal of popcorn ceilings, paint, HVAC, electrical panel and bathroom was completed in 2022. There is also new recessed lighting with new dimmer switches throughout. With the convenience of living on the first floor, you have easy access in and out of the unit, as well as to your exclusive parking spot. The bathroom, with decorative built-in shelving, is directly across from the bedroom, which has plenty of space for a king-size bed. The designer kitchen packs a lot of punch with its u-shaped design open to the dining area and living room making for easy entertainment for guests. This condo is well-appointed, spacious and has everything you could want including an in-unit laundry closet, an open floorplan, a walk-in closet, a walk-out patio and a beautiful stone wood-burning fireplace for those chilly Colorado evenings. As a bonus, the community is slated to be secured with a gated entrance in the very near future. Between the condo upgrades, amenities (pool, dog park, clubhouse, tennis and basketball courts), ideal layout, and convenient location to public transit, restaurants and interstate access, this Telegraph II Condo has it all!
Location
State CO
County Arapahoe
Rooms
Main Level Bedrooms 1
Interior
Interior Features Built-in Features, Granite Counters, No Stairs, Open Floorplan, Walk-In Closet(s)
Heating Forced Air
Cooling Central Air
Flooring Laminate, Tile
Fireplaces Number 1
Fireplaces Type Living Room, Wood Burning
Fireplace Y
Appliance Dishwasher, Dryer, Gas Water Heater, Range, Range Hood, Refrigerator, Washer
Laundry In Unit
Exterior
Exterior Feature Tennis Court(s)
Parking Features Concrete
Pool Outdoor Pool
Utilities Available Cable Available, Electricity Available, Electricity Connected, Natural Gas Available, Natural Gas Connected
Roof Type Architecural Shingle
Total Parking Spaces 1
Garage No
Building
Lot Description Landscaped, Master Planned, Near Public Transit
Sewer Public Sewer
Water Public
Level or Stories One
Structure Type Brick,Frame,Wood Siding
Schools
Elementary Schools Eastridge
Middle Schools Prairie
High Schools Overland
School District Cherry Creek 5
Others
Senior Community No
Ownership Individual
Acceptable Financing Cash, Conventional, FHA
Listing Terms Cash, Conventional, FHA
Special Listing Condition None
Pets Allowed Cats OK, Dogs OK
Read Less
Want to know what your home might be worth? Contact us for a FREE valuation!

Our team is ready to help you sell your home for the highest possible price ASAP

© 2024 METROLIST, INC., DBA RECOLORADO® – All Rights Reserved
6455 S. Yosemite St., Suite 500 Greenwood Village, CO 80111 USA
Bought with Keller Williams Real Estate LLC






