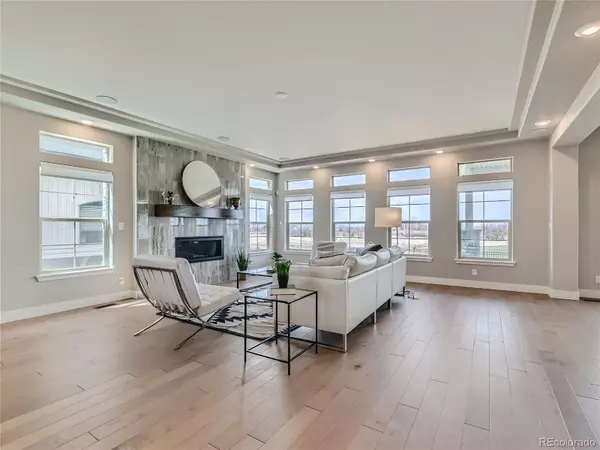$1,065,000
$1,095,000
2.7%For more information regarding the value of a property, please contact us for a free consultation.
4985 N Jebel ST Denver, CO 80249
5 Beds
4 Baths
4,711 SqFt
Key Details
Sold Price $1,065,000
Property Type Single Family Home
Sub Type Single Family Residence
Listing Status Sold
Purchase Type For Sale
Square Footage 4,711 sqft
Price per Sqft $226
Subdivision The Enclave
MLS Listing ID 3732904
Sold Date 05/03/24
Style Traditional
Bedrooms 5
Full Baths 3
Half Baths 1
HOA Y/N No
Abv Grd Liv Area 3,504
Originating Board recolorado
Year Built 2023
Annual Tax Amount $4,833
Tax Year 2022
Lot Size 7,405 Sqft
Acres 0.17
Property Description
Exquisitely finished and impeccably maintained newer home in The Enclave! This Oakwood built ‘Boulderado’ model was finished (Feb 2023) with $120K in builder upgrades including a full finished basement, upgraded cabinets & countertops throughout and built in speakers in most rooms. The seller has also completed over $150K in additional upgrades since purchasing the home – including over $100K in professional landscaping. This home sits on a premium lot within the gated Enclave community – backing to the golf course and offering extensive mountain views. This very popular floorplan provides an open main floor with tons of natural light. The chef’s kitchen features beautiful solid surface countertops with center island, cooktop pot filler, dedicated pantry and upgraded cabinetry with an extensive array of pull-out & roll-out shelves. The full suite of stainless-steel kitchen appliances includes 2 matching refrigerator/freezer units. The top-floor features 4 bedrooms and 2 full bathrooms including the Primary Suite with its attached 5-piece spa-like bathroom suite and huge walk-in closet. All 3 spare bedrooms are wired for sound and feature walk-in closets. Great mountain views from several rooms on the 2nd floor. The basement offers over 1,200 finished square feet with a large open great room, a full bathroom and conforming (5th) bedroom. The basement also features two separate unfinished storage areas. The property also provides a dual zone HVAC system, new window coverings throughout, and central house vacuum. This home features a number of incredible outdoor spaces including a covered front porch, a large covered front 2nd floor deck and an ‘over the top backyard’ with custom putting green, gas firepit and outdoor kitchen space with a built in 40 inch built in Blaze grill. The Enclave is a newer gated golf course community minutes from the Denver International Airport. The community features an outdoor swimming pool and proximity to the Green Valley Golf Club.
Location
State CO
County Denver
Zoning R-MU-20
Rooms
Basement Cellar, Finished, Full, Sump Pump
Interior
Interior Features Central Vacuum, Eat-in Kitchen, Five Piece Bath, High Speed Internet, Kitchen Island, Open Floorplan, Pantry, Primary Suite, Quartz Counters, Smoke Free, Sound System, Walk-In Closet(s)
Heating Forced Air
Cooling Central Air
Flooring Carpet, Tile, Vinyl
Fireplaces Number 2
Fireplaces Type Family Room, Outside
Fireplace Y
Appliance Dishwasher, Disposal, Dryer, Freezer, Gas Water Heater, Microwave, Oven, Range, Refrigerator, Sump Pump, Washer
Laundry In Unit
Exterior
Exterior Feature Balcony, Fire Pit, Gas Grill, Lighting
Parking Features Concrete, Dry Walled
Garage Spaces 3.0
Fence Full
Utilities Available Electricity Connected, Natural Gas Connected
View Golf Course, Mountain(s), Plains
Roof Type Composition
Total Parking Spaces 3
Garage Yes
Building
Lot Description Landscaped, Level, On Golf Course
Foundation Slab
Sewer Public Sewer
Level or Stories Two
Structure Type Frame,Stone,Wood Siding
Schools
Elementary Schools Omar D. Blair Charter School
Middle Schools Dsst: Green Valley Ranch
High Schools Dsst: Green Valley Ranch
School District Denver 1
Others
Senior Community No
Ownership Individual
Acceptable Financing Cash, Conventional, FHA, Jumbo, VA Loan
Listing Terms Cash, Conventional, FHA, Jumbo, VA Loan
Special Listing Condition None
Pets Allowed Cats OK, Dogs OK
Read Less
Want to know what your home might be worth? Contact us for a FREE valuation!

Our team is ready to help you sell your home for the highest possible price ASAP

© 2024 METROLIST, INC., DBA RECOLORADO® – All Rights Reserved
6455 S. Yosemite St., Suite 500 Greenwood Village, CO 80111 USA
Bought with RE/MAX Leaders






