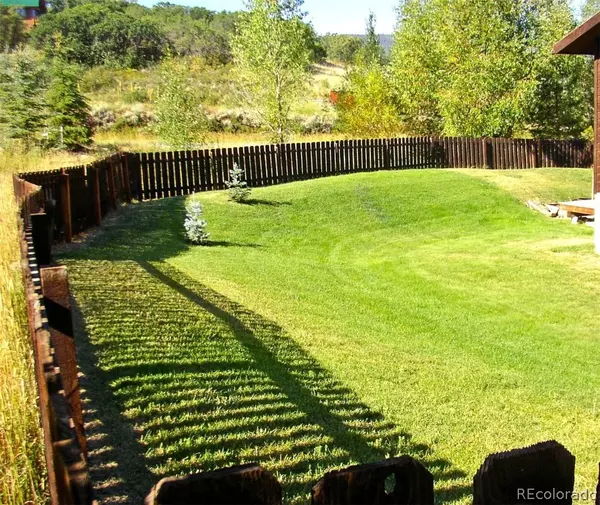$1,330,000
$1,365,000
2.6%For more information regarding the value of a property, please contact us for a free consultation.
1055 Blue Sage DR Steamboat Springs, CO 80487
3 Beds
2 Baths
1,874 SqFt
Key Details
Sold Price $1,330,000
Property Type Single Family Home
Sub Type Single Family Residence
Listing Status Sold
Purchase Type For Sale
Square Footage 1,874 sqft
Price per Sqft $709
Subdivision Willett Heights Subd
MLS Listing ID SS2303151
Sold Date 05/03/24
Style Contemporary/ Modern
Bedrooms 3
Full Baths 1
Three Quarter Bath 1
Year Built 1988
Annual Tax Amount $2,851
Tax Year 2022
Lot Size 0.470 Acres
Acres 0.47
Property Description
Enjoy the convenience of being 2 minutes from downtown in this Fish Creek Falls home. The huge manicured yard (.47 acres) gives you room to grow. A fenced yard for the kids/pets and mature landscaping add privacy. Located in the Willett Heights subdivisoin, this very efficient home has 3 bedrooms and 1.75 baths as well as ample storage inside and a large storage shed. Upgrades made in the kitchen and both bathrooms. Metal Roof upgraded with new screws and paint this past year.
Location
State CO
County Routt
Area Fish Creek Area
Direction Fish Creek Falls Road, left on Blue Sage Dr, 1st house on right
Interior
Interior Features Granite Counters
Heating Baseboard, Natural Gas
Flooring Carpet, Laminate, Tile
Furnishings Negotiable
Fireplace No
Appliance Cooktop, Dishwasher, Disposal, Gas Water Heater, Oven, Refrigerator, Washer/Dryer
Laundry In Unit
Exterior
Parking Features Attached, Garage
Garage Spaces 2.0
Garage Description 2.0
Community Features None
Utilities Available Electricity Available, Natural Gas Available, Sewer Available, Water Available, Sewer Connected
View Y/N Yes
Water Access Desc Public
View Mountain(s), Valley
Roof Type Metal
Street Surface Paved
Total Parking Spaces 2
Building
Lot Description Corner Lot, Sprinklers In Rear, Sprinklers In Front, Landscaped, Many Trees
Entry Level Three Or More
Sewer Connected, Public Sewer
Water Public
Architectural Style Contemporary/Modern
Level or Stories Three Or More
Schools
Elementary Schools Soda Creek
Middle Schools Steamboat Springs
High Schools Steamboat Springs
Others
Pets Allowed Yes
Tax ID R6773021
Pets Allowed Yes
Read Less
Want to know what your home might be worth? Contact us for a FREE valuation!

Our team is ready to help you sell your home for the highest possible price ASAP

Bought with The Group Real Estate, LLC






