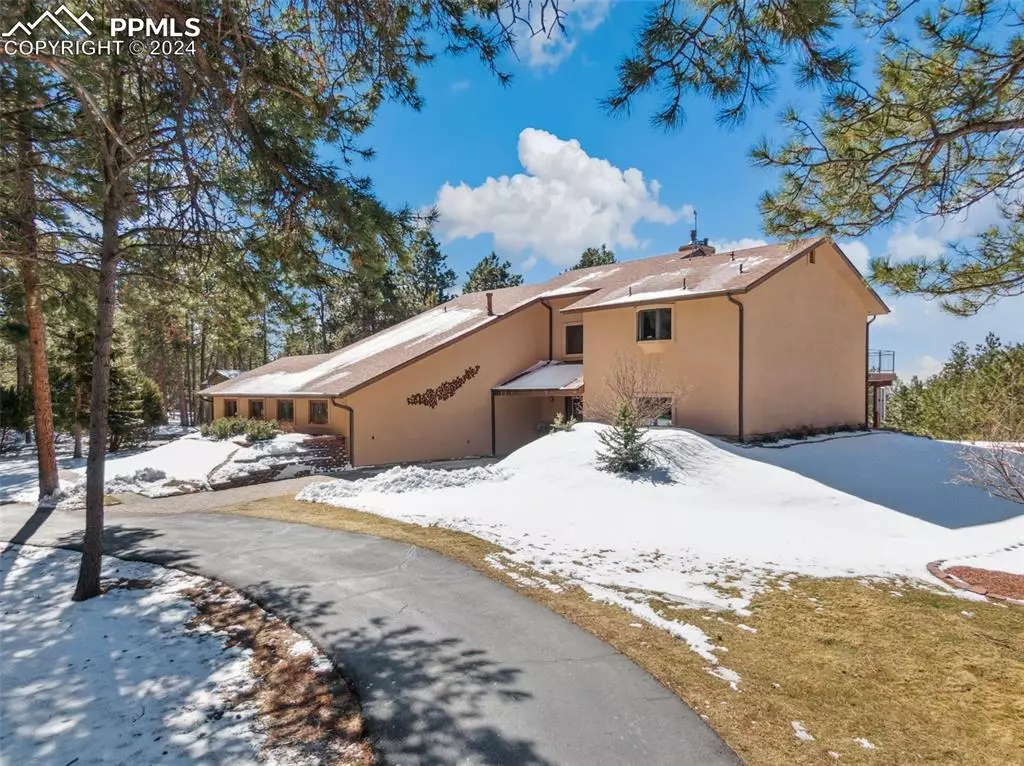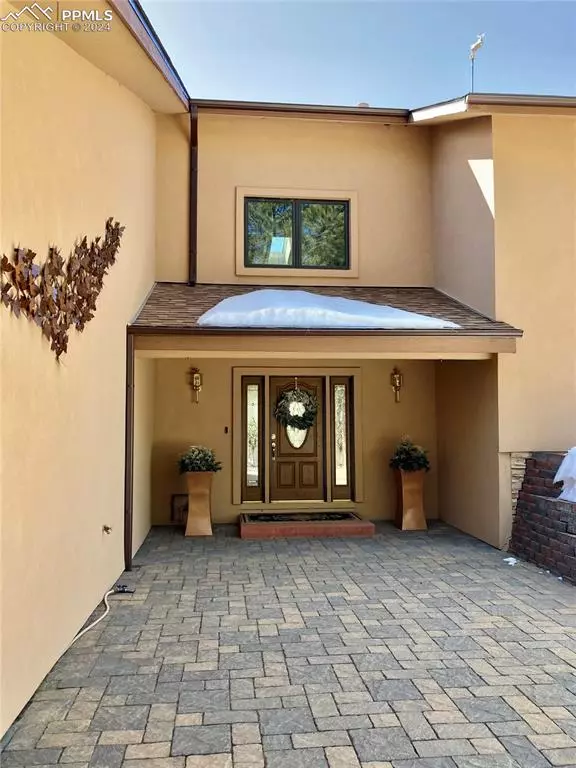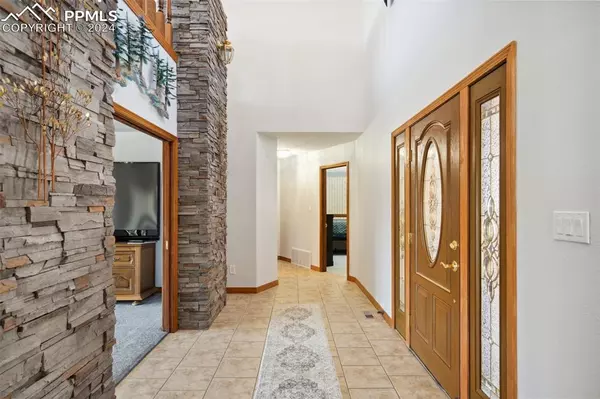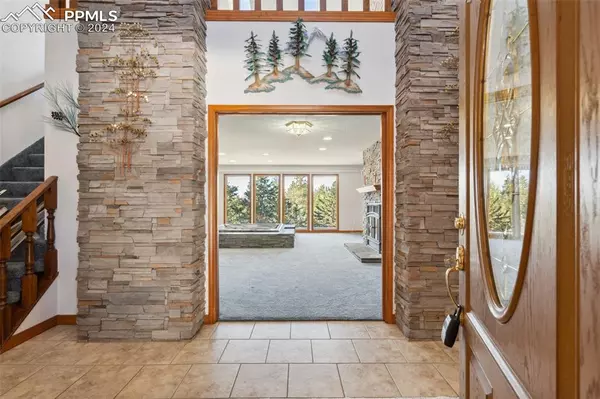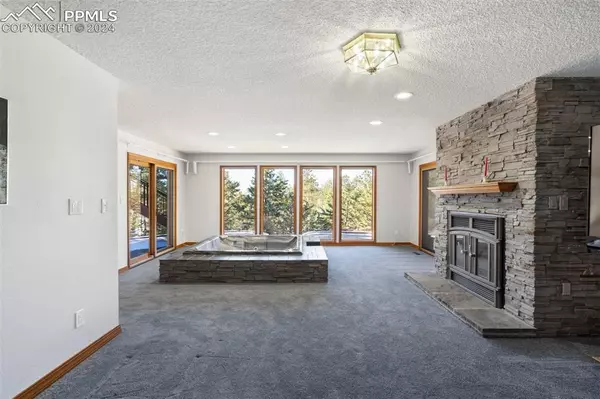$985,000
$989,900
0.5%For more information regarding the value of a property, please contact us for a free consultation.
8160 Woodcrest DR Colorado Springs, CO 80908
4 Beds
3 Baths
3,588 SqFt
Key Details
Sold Price $985,000
Property Type Single Family Home
Sub Type Single Family
Listing Status Sold
Purchase Type For Sale
Square Footage 3,588 sqft
Price per Sqft $274
MLS Listing ID 7824253
Sold Date 05/03/24
Style 2 Story
Bedrooms 4
Full Baths 2
Three Quarter Bath 1
Construction Status Existing Home
HOA Y/N No
Year Built 1984
Annual Tax Amount $3,065
Tax Year 2022
Lot Size 7.730 Acres
Property Description
Peaceful tranquility will surround you in this lovely 4 bedroom, 3 bath home nestled on a 7.7-acre treed lot w MOUNTAIN VIEWS! A 4-car tandem garage is attached to the home w addt'l protected parking available in the shop close by. A dramatic 2-story entryway, boasting a beautiful stone wall, greets you as you step inside this wonderful home. Open the foyer's pocket doors to enter the family room where you can enjoy the warmth of a stone gas fireplace and relaxing times in the hot tub. You can step outside onto the huge, covered patio from the family room. The main level also includes 3 bedrooms, 2 baths, an office & laundry. From the foyer, you'll climb the staircase to the upper level where you'll be amazed by the huge, open living area. The living room focal point is a stone wall with gas fireplace, while the welcoming eat-in/country kitchen, offering unbelievable views of Pikes Peak and highlighted w a wall of stone, is a cook's delight! The many cupboards and pantry, ample granite countertops/backsplash, downdraft range, trash compactor and SS appliances will make your time in the kitchen a joy. The upper level includes the master retreat which features a large bedroom and 5-pc bath beyond French doors. The bath boasts a spacious double vanity with granite counter, soaking tub and tiled shower. Access the walk-around deck from the master suite or the living area, where you will marvel at the spectacular mountain views while basking in the great Colorado weather. This home has 2 central A/C units, 80-gal water heater, whole house generator, new roof and gutters 07/23 and solar shades. A shop, 30x16 with 12x12 door, is close by and includes 30-amp electric. You can park your RV and store so much more inside! A 2nd drive-thru metal shop, 40x30 with 2 doors -10x10/ea, is accessible from Juniper Road. The circular asphalt driveway will be appreciated. Your entire family and pets (horses, too) will love this beautiful, serene property abounding w Ponderosa Pines.
Location
State CO
County El Paso
Area Pleasant Acres
Interior
Interior Features 5-Pc Bath, 6-Panel Doors, 9Ft + Ceilings, French Doors, Skylight (s), Vaulted Ceilings, See Prop Desc Remarks
Cooling Ceiling Fan(s), Central Air
Flooring Carpet, Ceramic Tile
Fireplaces Number 1
Fireplaces Type Gas, Main Level, Two, Upper Level
Laundry Electric Hook-up, Main
Exterior
Parking Features Attached, Detached, Tandem
Garage Spaces 4.0
Fence Other
Utilities Available Cable Available, Electricity Connected, Generator, Natural Gas Connected
Roof Type Composite Shingle
Building
Lot Description Mountain View, Rural, Sloping, Trees/Woods, View of Pikes Peak
Foundation Crawl Space
Water Well
Level or Stories 2 Story
Structure Type Frame
Construction Status Existing Home
Schools
School District Academy-20
Others
Special Listing Condition Not Applicable
Read Less
Want to know what your home might be worth? Contact us for a FREE valuation!

Our team is ready to help you sell your home for the highest possible price ASAP



