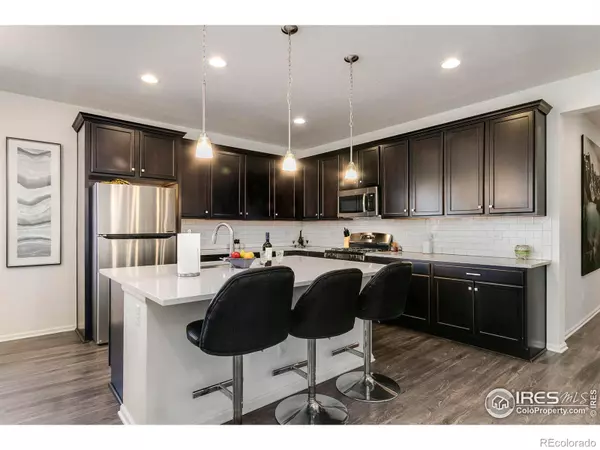$765,000
$790,000
3.2%For more information regarding the value of a property, please contact us for a free consultation.
5905 Cross Creek DR Fort Collins, CO 80528
5 Beds
3 Baths
3,522 SqFt
Key Details
Sold Price $765,000
Property Type Single Family Home
Sub Type Single Family Residence
Listing Status Sold
Purchase Type For Sale
Square Footage 3,522 sqft
Price per Sqft $217
Subdivision Mail Creek Crossing
MLS Listing ID IR1005827
Sold Date 05/03/24
Style Contemporary
Bedrooms 5
Full Baths 3
Condo Fees $85
HOA Fees $85/mo
HOA Y/N Yes
Abv Grd Liv Area 1,977
Originating Board recolorado
Year Built 2019
Tax Year 2023
Lot Size 10,454 Sqft
Acres 0.24
Property Description
Welcome to this spacious home in a highly desirable Mail Creek Crossing neighborhood, This 5 bedroom 3 bath home offers an abundance of living space that's perfect for both entertaining and relaxing on a premium lot that sides to the community paths and open area. The open floor plan of the main level creates a seamless flow throughout the main level. You will enjoy the bright natural light provided by the large windows. The living area is ideal for entertaining and allows for great flow between your chef's kitchen, dining area and your covered patio making it a great place to host family and friends. Downstairs, you'll enjoy the finished basement with extra storage rooms, 2 large bedrooms and a full bathroom. The backyard is a spacious well manicured space, so whether you're hosting a summer BBQ or simply enjoying a quiet afternoon, this is the perfect place to call home. No Metro District! Schedule a showing today.
Location
State CO
County Larimer
Zoning RES
Rooms
Basement Sump Pump
Main Level Bedrooms 3
Interior
Interior Features Eat-in Kitchen, Kitchen Island, Open Floorplan, Pantry, Vaulted Ceiling(s), Walk-In Closet(s)
Heating Forced Air
Cooling Central Air
Equipment Satellite Dish
Fireplace N
Appliance Dishwasher, Microwave, Oven, Refrigerator
Laundry In Unit
Exterior
Garage Spaces 2.0
Fence Fenced
Utilities Available Cable Available, Electricity Available, Internet Access (Wired), Natural Gas Available
Roof Type Composition
Total Parking Spaces 2
Garage Yes
Building
Lot Description Level, Open Space, Sprinklers In Front
Sewer Public Sewer
Water Public
Level or Stories One
Structure Type Stone,Wood Frame
Schools
Elementary Schools Bacon
Middle Schools Preston
High Schools Fossil Ridge
School District Poudre R-1
Others
Ownership Individual
Acceptable Financing Cash, Conventional, FHA, VA Loan
Listing Terms Cash, Conventional, FHA, VA Loan
Read Less
Want to know what your home might be worth? Contact us for a FREE valuation!

Our team is ready to help you sell your home for the highest possible price ASAP

© 2024 METROLIST, INC., DBA RECOLORADO® – All Rights Reserved
6455 S. Yosemite St., Suite 500 Greenwood Village, CO 80111 USA
Bought with Element Real Estate & Investments






