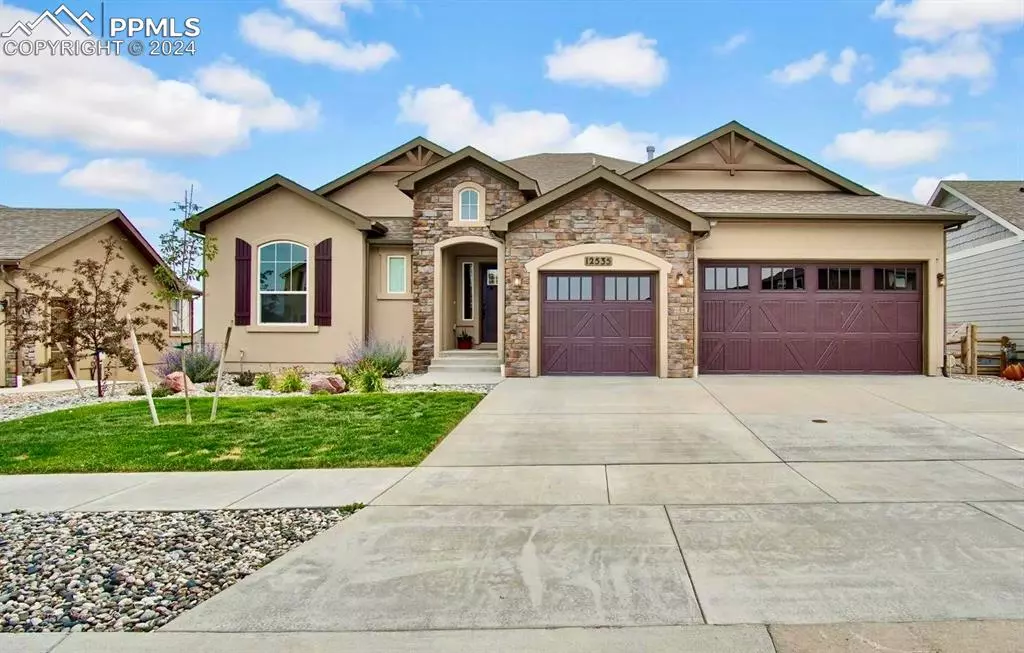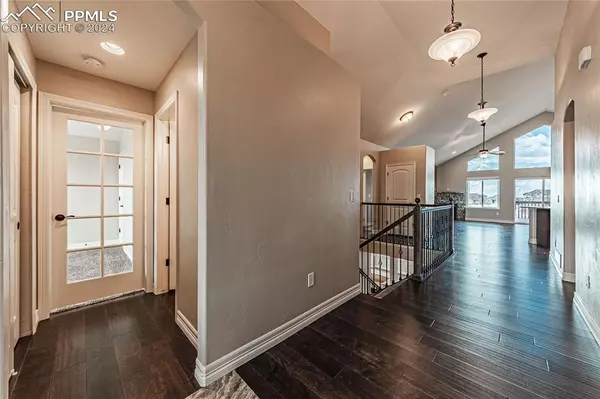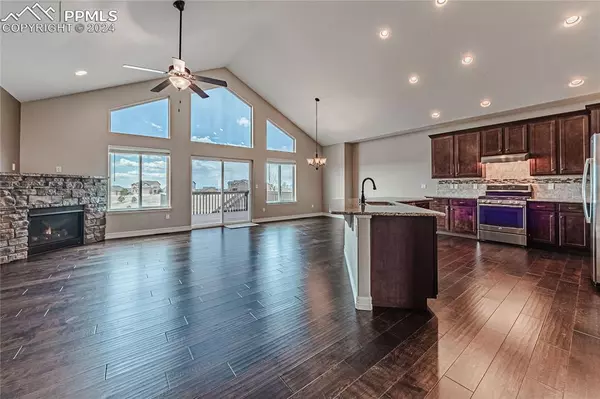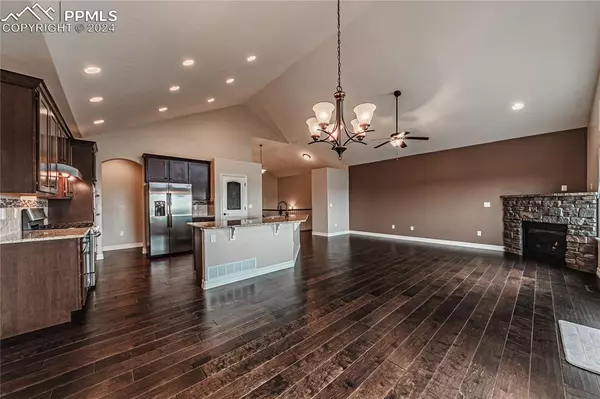$714,000
$715,000
0.1%For more information regarding the value of a property, please contact us for a free consultation.
12535 Mt Lindsey DR Peyton, CO 80831
5 Beds
4 Baths
4,432 SqFt
Key Details
Sold Price $714,000
Property Type Single Family Home
Sub Type Single Family
Listing Status Sold
Purchase Type For Sale
Square Footage 4,432 sqft
Price per Sqft $161
MLS Listing ID 3825732
Sold Date 05/03/24
Style Ranch
Bedrooms 5
Full Baths 3
Half Baths 1
Construction Status Existing Home
HOA Fees $7/ann
HOA Y/N Yes
Year Built 2015
Annual Tax Amount $3,472
Tax Year 2023
Lot Size 8,518 Sqft
Property Description
Beautiful stucco rancher with wonderful mountain views and backs to open space. Fine fishes throughout with 5 beds plus office/ bedroom and four baths. Vaulted and open floor plan. Stainless kitchen has granite countertops, gas range, plenty of soft close 42" cabinets and pull out drawers, and opens to the family room/ dining area. Private main bedroom features coffered ceiling, big walk in closet, stunning 5 piece bath, and separate access to the laundry room. Beds 2 and 3 share a private full bath access and there is a convenient guest bath as well. Bed 4/ office has a walk-in closet and storage. Huge walk out basement with 9' ceilings, 2nd family room, big bedroom with walk in closet and private access to the double vanity full bath, wet bar with refrigerator, plenty of storage, and a framed theatre room. The fully landscaped backyard oasis has a fire pit, waterfall feature, and seating area. This prime lot is conveniently located to all the Meridian Ranch community has to offer including parks, playgrounds, trails, Antler Creek Golf Course, schools, shopping and a local dog park.
Location
State CO
County El Paso
Area Meridian Ranch
Interior
Interior Features 5-Pc Bath, 9Ft + Ceilings, Great Room, Vaulted Ceilings
Cooling Ceiling Fan(s), Central Air
Flooring Carpet, Ceramic Tile, Wood
Fireplaces Number 1
Fireplaces Type Gas, Main Level, One
Laundry Electric Hook-up, Main
Exterior
Parking Features Attached
Garage Spaces 3.0
Community Features Club House, Community Center, Fitness Center, Golf Course, Hiking or Biking Trails, Parks or Open Space, Pool, Tennis
Utilities Available Electricity Connected, Natural Gas Connected
Roof Type Composite Shingle
Building
Lot Description Backs to Open Space, Mountain View
Foundation Walk Out
Water Assoc/Distr, Municipal
Level or Stories Ranch
Finished Basement 90
Structure Type Frame
Construction Status Existing Home
Schools
School District Falcon-49
Others
Special Listing Condition Not Applicable
Read Less
Want to know what your home might be worth? Contact us for a FREE valuation!

Our team is ready to help you sell your home for the highest possible price ASAP







