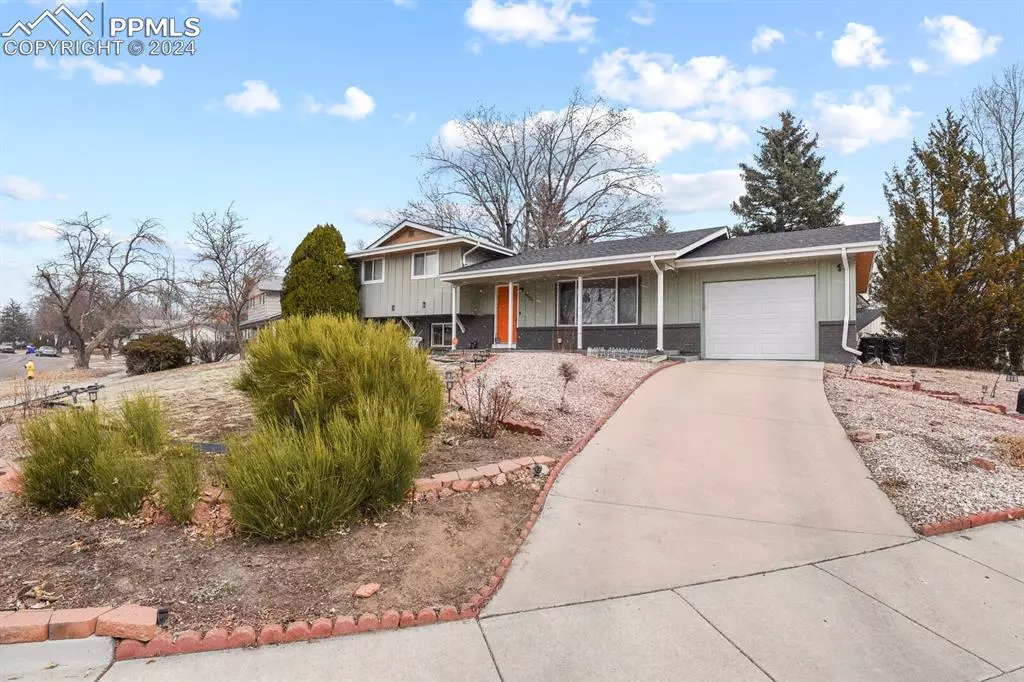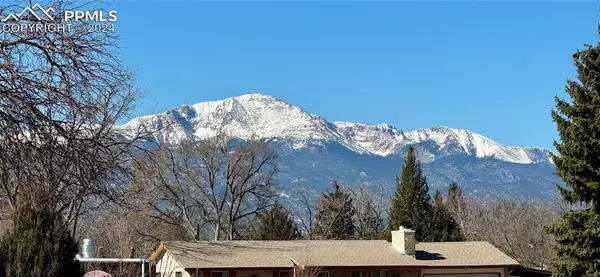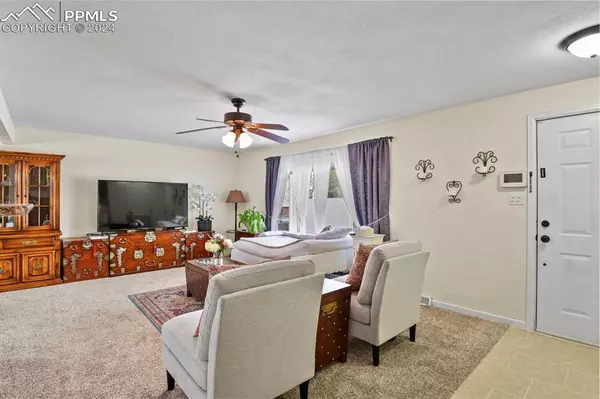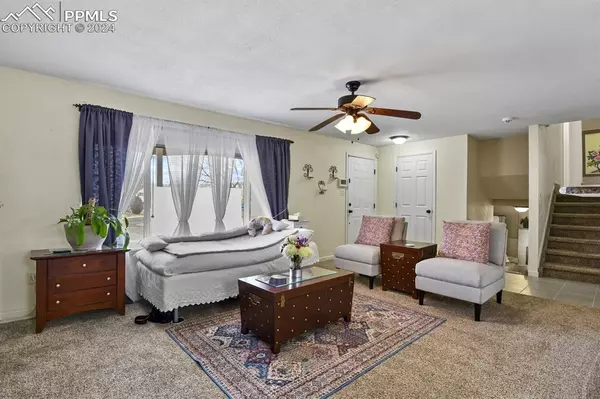$425,000
$425,000
For more information regarding the value of a property, please contact us for a free consultation.
4602 Moffat LN Colorado Springs, CO 80915
4 Beds
3 Baths
2,281 SqFt
Key Details
Sold Price $425,000
Property Type Single Family Home
Sub Type Single Family
Listing Status Sold
Purchase Type For Sale
Square Footage 2,281 sqft
Price per Sqft $186
MLS Listing ID 7225091
Sold Date 05/03/24
Style Tri-Level
Bedrooms 4
Full Baths 1
Half Baths 1
Three Quarter Bath 1
Construction Status Existing Home
HOA Y/N No
Year Built 1965
Annual Tax Amount $1,149
Tax Year 2022
Lot Size 9,700 Sqft
Property Description
Welcome to this completely remodeled 4-bedroom home, ideally situated on a large corner lot along a peaceful cul-de-sac street with breathtaking views of Pikes Peak Mountain! The open and bright tri-level floor plan with a finished basement enhances the overall spacious feel, featuring short steps up to three bedrooms and short steps down to an inviting lower-level spacious family room with a private door out to the backyard. Complete with a cozy wood-burning fireplace, this space creates the perfect ambiance for relaxation.
Descend short steps to discover the finished private basement, complete with a large bedroom, an additional family room, and convenient storage space. The large primary bedroom boasts an attached bath, while two additional bedrooms and a full bath are complemented by beautiful hardwood floors throughout. Ceramic tile floors grace the entry, kitchen and bathrooms, while vinyl windows, 6-panel doors, newer furnace (2018), painted garage floor, sewer line updated in 3/13/2022, brand-new roof in 2/23/2024 add a touch of modernity. Rubbed bronze hardware and fixtures provide a sophisticated finish.
The beautiful open kitchen is a focal point of the home, showcasing abundant cabinets, high-definition countertops, a large island, and stainless-steel appliances. Ceramic tile flooring leads to a walkout to the beautiful private backyard oasis with mature trees and a gardening area. Step onto the covered front porch to soak in the stunning views of Pikes Peak Mountain, surrounded by a beautifully landscaped yard with blossoming flowers and well-established trees, all enhanced by the southern-west exposure.
Convenience is key, as this property enjoys a great central location, plenty of street parking, providing easy access to major shopping centers, parks, all military bases, I-25, and downtown Colorado Springs. Whether you seek proximity to amenities or a tranquil retreat, this home offers the best of both worlds.
Location
State CO
County El Paso
Area Austin Estates
Interior
Interior Features 6-Panel Doors
Cooling Ceiling Fan(s)
Flooring Carpet, Ceramic Tile, Wood
Fireplaces Number 1
Fireplaces Type Lower Level, One, Wood Burning
Laundry Electric Hook-up, Lower
Exterior
Parking Features Attached
Garage Spaces 1.0
Fence Rear
Utilities Available Cable Available, Electricity Connected, Natural Gas Available, Telephone
Roof Type Composite Shingle
Building
Lot Description Corner, Cul-de-sac, Level, Mountain View, Sloping, Trees/Woods, View of Pikes Peak, See Prop Desc Remarks
Foundation Garden Level, Partial Basement
Water Municipal
Level or Stories Tri-Level
Finished Basement 97
Structure Type Frame
Construction Status Existing Home
Schools
Middle Schools Sabin
High Schools Mitchell
School District Colorado Springs 11
Others
Special Listing Condition Not Applicable, Sold As Is
Read Less
Want to know what your home might be worth? Contact us for a FREE valuation!

Our team is ready to help you sell your home for the highest possible price ASAP







