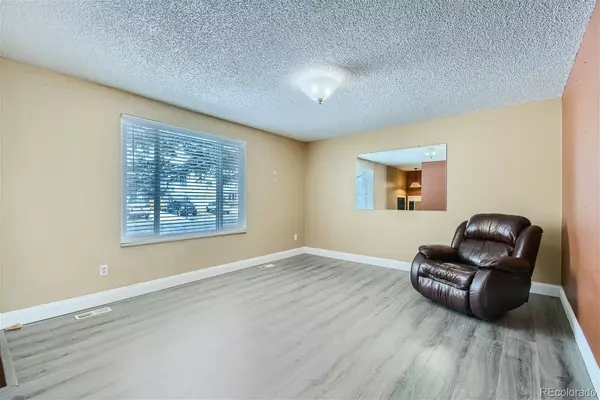$517,000
$512,000
1.0%For more information regarding the value of a property, please contact us for a free consultation.
11560 Ash CIR Thornton, CO 80233
3 Beds
3 Baths
1,865 SqFt
Key Details
Sold Price $517,000
Property Type Single Family Home
Sub Type Single Family Residence
Listing Status Sold
Purchase Type For Sale
Square Footage 1,865 sqft
Price per Sqft $277
Subdivision Woodglen
MLS Listing ID 4966723
Sold Date 05/03/24
Bedrooms 3
Full Baths 1
Three Quarter Bath 2
HOA Y/N No
Abv Grd Liv Area 1,662
Originating Board recolorado
Year Built 1978
Annual Tax Amount $2,596
Tax Year 2022
Lot Size 6,969 Sqft
Acres 0.16
Property Description
Welcome home! So many perks to mention here. The kitchen has been updated with custom cabinets, granite countertops backsplash, stove hood, built in space for the refrigerator and bar seating with beautiful beetle kill reclaimed wood! Living room features recessed lighting, wired for surround speakers and white washed brick tiled electric fireplace. Upstairs you will find 3 bedrooms: 2 large secondary bedrooms and an updated full bathroom with tile flooring and custom cabinet and sink and the oversized primary bedroom with 3/4 bath. Basement is half finished with a large non conforming 4th bedroom and walk in closet with shelving and cedar wall. Enclosed sunroom and office! 3/4 bath with deep sink next to the laundry facilities. The backyard has two sheds: 3x5 and 10x10, making storage for all things yard, very convenient. Yard in the back is clover and bermuda which requires little water. RV parking on the side of the home, with an elevated front porch and planter. Many updates to be mentioned: new siding, gutters, vinyl windows, sidewalk around to the back patio, roof and solar, water heater (2022), floating pergo flooring (2022), swamp cooler (2021). This home is ready for you!! Buyer to verify taxes and square footage.
Location
State CO
County Adams
Zoning RES
Rooms
Basement Partial
Interior
Interior Features Ceiling Fan(s), Eat-in Kitchen, Granite Counters, High Speed Internet, Sound System
Heating Forced Air
Cooling Evaporative Cooling
Flooring Carpet, Tile, Vinyl
Fireplaces Number 1
Fireplaces Type Electric, Living Room
Fireplace Y
Appliance Dishwasher, Disposal, Dryer, Oven, Range, Refrigerator, Washer
Exterior
Exterior Feature Private Yard
Garage Spaces 2.0
Fence Partial
Utilities Available Cable Available, Electricity Available, Electricity Connected, Natural Gas Available, Natural Gas Connected
Roof Type Composition
Total Parking Spaces 2
Garage Yes
Building
Sewer Public Sewer
Water Public
Level or Stories Multi/Split
Structure Type Frame
Schools
Elementary Schools Cherry Drive
Middle Schools Shadow Ridge
High Schools Mountain Range
School District Adams 12 5 Star Schl
Others
Senior Community No
Ownership Individual
Acceptable Financing Cash, Conventional, FHA, VA Loan
Listing Terms Cash, Conventional, FHA, VA Loan
Special Listing Condition None
Read Less
Want to know what your home might be worth? Contact us for a FREE valuation!

Our team is ready to help you sell your home for the highest possible price ASAP

© 2024 METROLIST, INC., DBA RECOLORADO® – All Rights Reserved
6455 S. Yosemite St., Suite 500 Greenwood Village, CO 80111 USA
Bought with Realty One Group Premier






