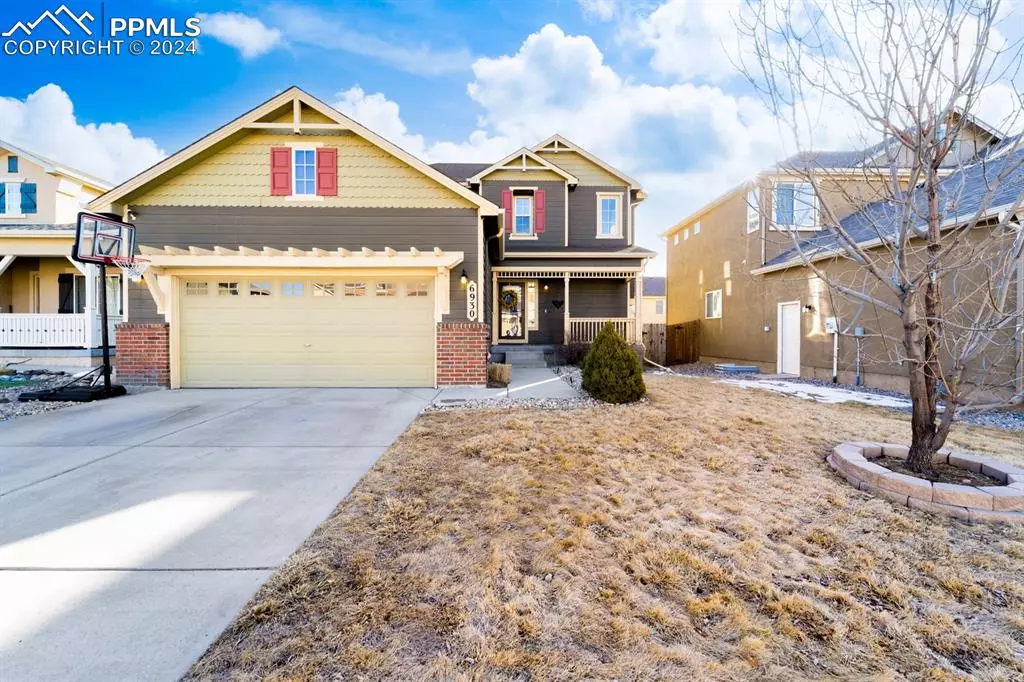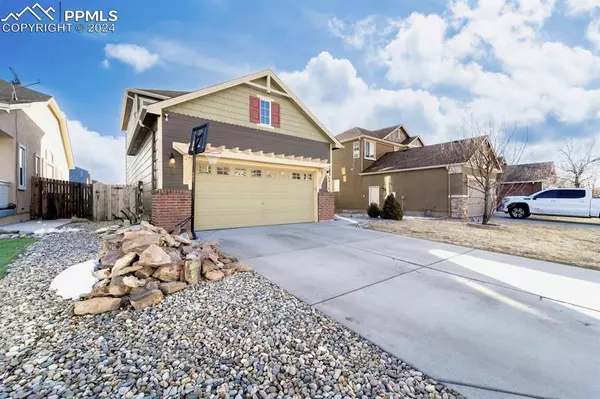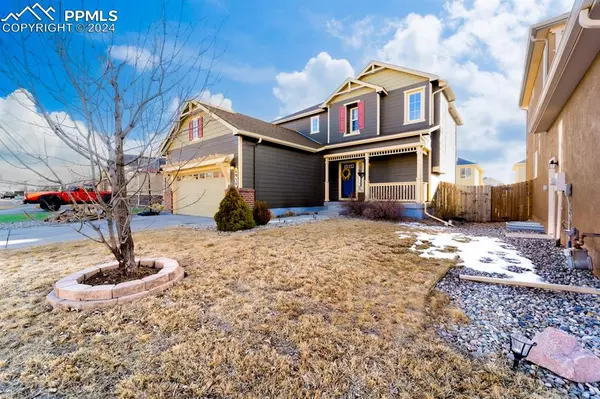$538,000
$540,000
0.4%For more information regarding the value of a property, please contact us for a free consultation.
6930 Silverwind CIR Colorado Springs, CO 80923
4 Beds
4 Baths
2,996 SqFt
Key Details
Sold Price $538,000
Property Type Single Family Home
Sub Type Single Family
Listing Status Sold
Purchase Type For Sale
Square Footage 2,996 sqft
Price per Sqft $179
MLS Listing ID 9875898
Sold Date 04/30/24
Style 2 Story
Bedrooms 4
Full Baths 3
Half Baths 1
Construction Status Existing Home
HOA Fees $16/qua
HOA Y/N Yes
Year Built 2005
Annual Tax Amount $1,519
Tax Year 2022
Lot Size 5,329 Sqft
Property Description
Don't miss the opportunity to explore this captivating home with all the upgrades! Walk into the Living room where you will find plenty of built in storage, home surround sound system & Gas fireplace with updated stone hearth. The open floorplan has decorative archways, with plenty of space to entertain. The kitchen is the focal point of this home featuring an expanse of solid granite countertops, wood floors, 2 breakfast bar areas & 2 islands as well as a walk in pantry off the dining area. The gourmet Gas Oven/Range stove will be your favorite, along with updated appliances throughout and walkout just off the dining room to relax in the fully landscaped backyard with composite floating deck and patio areas, new aspens growing in and turf. Just off the kitchen you will adore the laundry room with all built in cubbys for storage and washer/dryer. Even the 1/2 bathroom on the main has beautiful storage cabinetry with glass shelving and doors. Upstairs there is the enormous primary suite with ensuite bath. So much detail from the bedrooms tray ceilings to the large soaking tub in the bathroom, vanity area, separate sinks, wrap around counters as well as the walk in closet with built in shelving, cedar surround, window and a hidden safe for all your valuables to stay close at hand. There's a loft space with built in desk and cabinets for homework time or working from home just outside the bedrooms. The basement is a perfect space for gatherings to host a move or game night with a full surround sound and theater as well as a built in wet bar including sink area with granite countertops, space for your wine refrigerator and plenty of cabinetry for storage. Additionally, the basement includes a fourth bedroom and fourth bath with decorative ceramic tile throughout. The smarthome features here include garage door opener, thermostat, sprinkler system and doorbell. This home has all you need and leaves nothing to be desired! Come make this beautiful house your home today.
Location
State CO
County El Paso
Area Greenhaven
Interior
Interior Features 5-Pc Bath, 6-Panel Doors, 9Ft + Ceilings, Great Room
Cooling Ceiling Fan(s), Central Air
Flooring Carpet, Ceramic Tile, Wood
Fireplaces Number 1
Fireplaces Type Gas, Main Level
Laundry Electric Hook-up, Main
Exterior
Parking Features Attached
Garage Spaces 2.0
Fence Rear
Utilities Available Cable Available, Electricity Connected, Natural Gas
Roof Type Composite Shingle
Building
Lot Description Level
Foundation Full Basement
Water Municipal
Level or Stories 2 Story
Finished Basement 98
Structure Type Frame
Construction Status Existing Home
Schools
Middle Schools Skyview
High Schools Vista Ridge
School District Falcon-49
Others
Special Listing Condition Not Applicable
Read Less
Want to know what your home might be worth? Contact us for a FREE valuation!

Our team is ready to help you sell your home for the highest possible price ASAP







