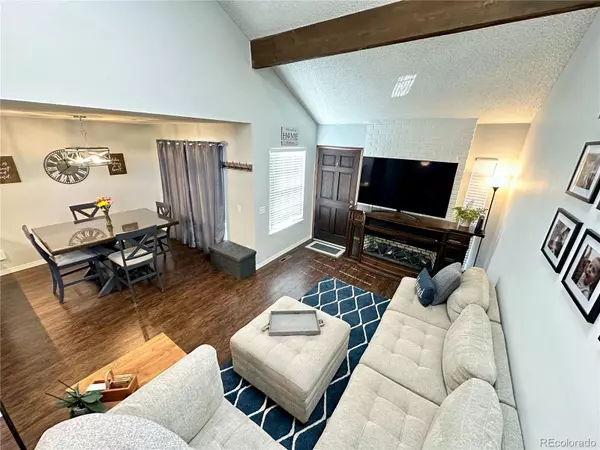$439,900
$439,900
For more information regarding the value of a property, please contact us for a free consultation.
14184 E Quinn CIR Aurora, CO 80015
3 Beds
3 Baths
1,684 SqFt
Key Details
Sold Price $439,900
Property Type Townhouse
Sub Type Townhouse
Listing Status Sold
Purchase Type For Sale
Square Footage 1,684 sqft
Price per Sqft $261
Subdivision Quincy Hill
MLS Listing ID 7640419
Sold Date 05/03/24
Style Contemporary
Bedrooms 3
Full Baths 1
Three Quarter Bath 2
Condo Fees $230
HOA Fees $230/mo
HOA Y/N Yes
Abv Grd Liv Area 1,258
Originating Board recolorado
Year Built 1982
Annual Tax Amount $1,563
Tax Year 2022
Lot Size 871 Sqft
Acres 0.02
Property Description
Showings begin Monday, April 1st - No foolin! This thoughtfully updated 3 bedroom, 3 bathroom, 2 car garage townhome in the wonderful enclave of Quincy Hill is ready for you to fall in love. Located in Cherry Creek School District, Quincy Hill is just a short drive from Cherry Creek Reservoir, State Park and Dog Park. This end unit has been updated to provide convenience and a modern ambience. The open concept main floor features vaulted ceilings and dual skylights, which provide plenty of natural light. The upper level of this "Franklin" floorplan traditionally includes 3 bedrooms, but the primary bedroom has been expanded into one of the bedrooms to create an enormous suite, or attached office/flex space. The primary bathroom has been tastefully updated including new flooring, vanity, and lighting. The large secondary bedroom is adjacent to another updated full bathroom, hidden by the beautiful hallway barn door. The basement hardly feels like a basement, as it has been finished to feel like an extension of the home. It offers a third large bedroom and large 3/4 bathroom. Finally, no laundry closet here... Instead, a beautiful laundry room complete with utility sink, cabinets and ample counter space. As summer approaches, the community pool offers a great place to relax and cool down, or catch some rays. This townhome offers so much function that is often reserved for a detached home. Be sure to preview the video walkthrough on this beautiful property and don't be second in line to see this stunner!
Location
State CO
County Arapahoe
Rooms
Basement Finished, Partial
Interior
Interior Features Ceiling Fan(s), High Speed Internet, Laminate Counters, Open Floorplan, Stone Counters, Utility Sink, Vaulted Ceiling(s), Walk-In Closet(s)
Heating Forced Air
Cooling Attic Fan, Central Air
Flooring Carpet, Laminate, Vinyl
Fireplaces Number 1
Fireplaces Type Other
Fireplace Y
Appliance Dishwasher, Disposal, Dryer, Gas Water Heater, Microwave, Range, Refrigerator, Self Cleaning Oven, Washer
Exterior
Exterior Feature Lighting, Rain Gutters
Parking Features Dry Walled, Guest, Smart Garage Door
Garage Spaces 2.0
Pool Outdoor Pool
Utilities Available Cable Available, Electricity Connected, Internet Access (Wired), Natural Gas Connected, Phone Connected
Roof Type Composition
Total Parking Spaces 2
Garage Yes
Building
Lot Description Landscaped
Foundation Slab
Sewer Public Sewer
Water Public
Level or Stories Two
Structure Type Brick,Concrete,Frame,Wood Siding
Schools
Elementary Schools Sagebrush
Middle Schools Laredo
High Schools Smoky Hill
School District Cherry Creek 5
Others
Senior Community No
Ownership Individual
Acceptable Financing Cash, Conventional, FHA, VA Loan
Listing Terms Cash, Conventional, FHA, VA Loan
Special Listing Condition None
Pets Allowed Yes
Read Less
Want to know what your home might be worth? Contact us for a FREE valuation!

Our team is ready to help you sell your home for the highest possible price ASAP

© 2024 METROLIST, INC., DBA RECOLORADO® – All Rights Reserved
6455 S. Yosemite St., Suite 500 Greenwood Village, CO 80111 USA
Bought with ALL PRO REALTY INC






