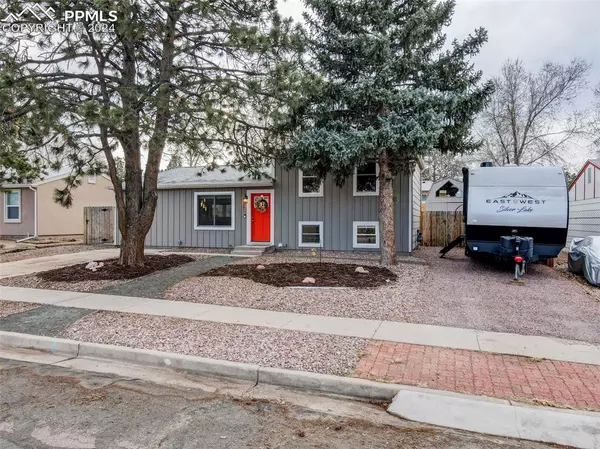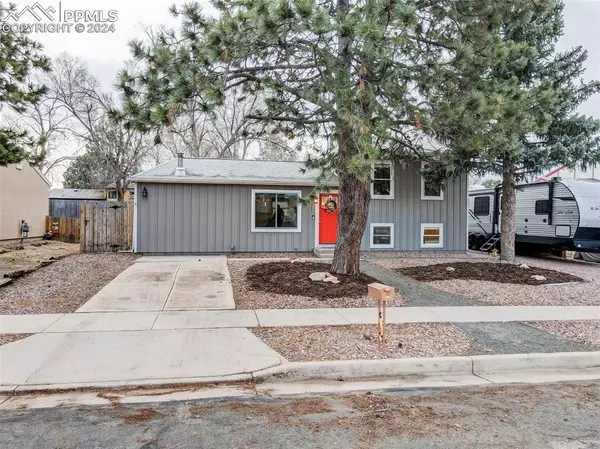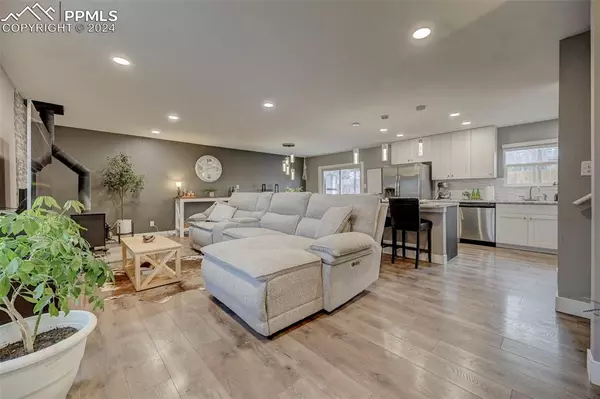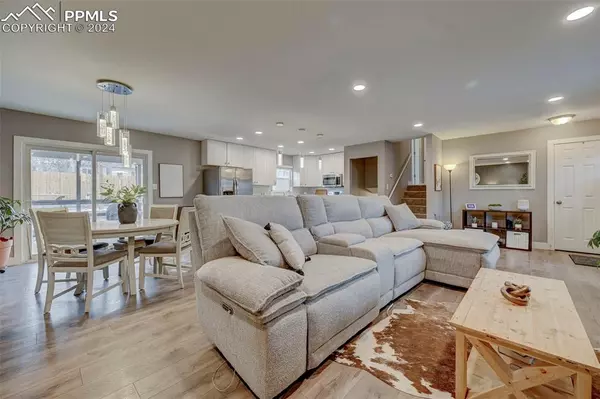$400,000
$399,000
0.3%For more information regarding the value of a property, please contact us for a free consultation.
2551 Faulkner DR Colorado Springs, CO 80916
4 Beds
2 Baths
1,512 SqFt
Key Details
Sold Price $400,000
Property Type Single Family Home
Sub Type Single Family
Listing Status Sold
Purchase Type For Sale
Square Footage 1,512 sqft
Price per Sqft $264
MLS Listing ID 2603505
Sold Date 05/03/24
Style Tri-Level
Bedrooms 4
Full Baths 2
Construction Status Existing Home
HOA Y/N No
Year Built 1970
Annual Tax Amount $944
Tax Year 2022
Lot Size 6,960 Sqft
Property Description
This incredible home has been updated from the outside to the inside. Driving up to the home the yard has gorgeous mature trees surrounded by xeriscaping for minimal lawn maintenance. The house has been painted with a fun pop of color on the front door which welcomes you into the remodeled main living area. The updated flooring throughout the entire home beckons you into the open concept living area with a cozy wood burning fireplace as a focal point. The eat-in kitchen has matching stainless steel appliances, new cabinetry with ample space, and a bar stool height center island adding extra counter space for the at home chef. A bonus to the main level is the walk out to the spacious backyard with wonderful entertaining features including a covered wooden back patio with a separate patio area that has a picnic table, fire pit, and pergola with swing. Back inside the upper and lower levels have plush carpeting as you enter the bedroom areas. Upstairs has two bedrooms with a full bath and the downstairs has bedrooms three and four with a full bath. This home comes with many updates and features and one last bonus is the RV parking and located with access to I25 and the Powers corridor for access out of town. The airport is also minutes away adding to the appeal for prime location and overall gorgeous home.
Location
State CO
County El Paso
Area Southborough
Interior
Cooling None
Fireplaces Number 1
Fireplaces Type Main Level, Wood Burning
Laundry Lower
Exterior
Parking Features None
Fence Rear
Utilities Available Cable Available, Electricity Connected, Natural Gas Connected, Telephone
Roof Type Composite Shingle
Building
Lot Description Cul-de-sac
Foundation Crawl Space
Water Municipal
Level or Stories Tri-Level
Structure Type Framed on Lot
Construction Status Existing Home
Schools
School District Harrison-2
Others
Special Listing Condition Lead Base Paint Discl Req
Read Less
Want to know what your home might be worth? Contact us for a FREE valuation!

Our team is ready to help you sell your home for the highest possible price ASAP







