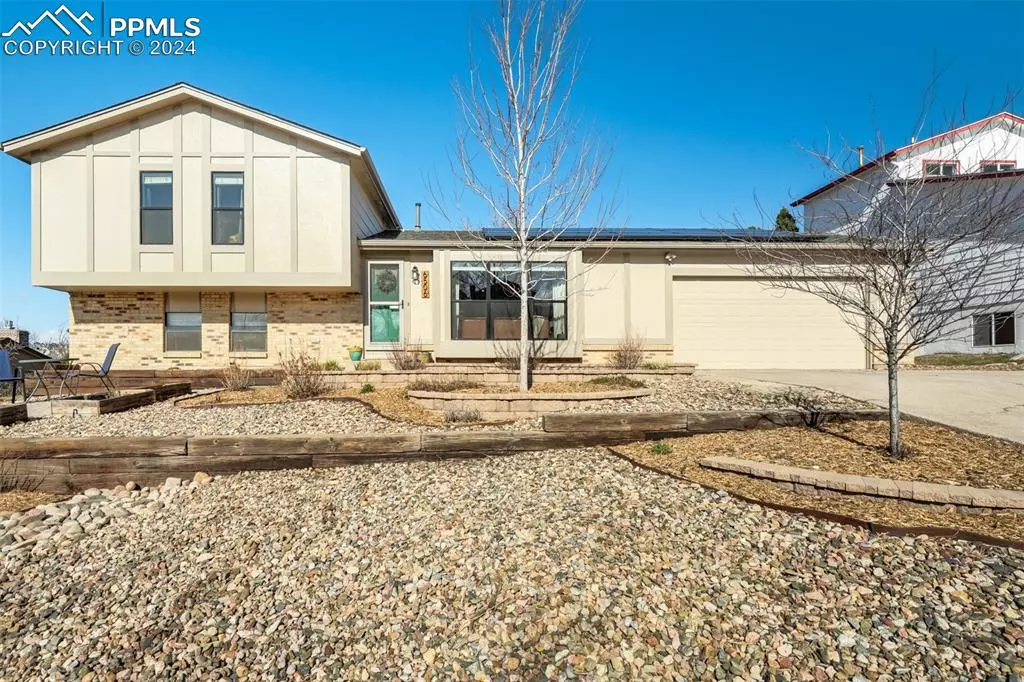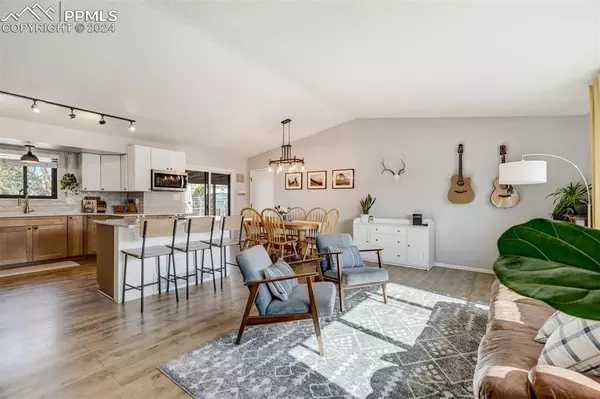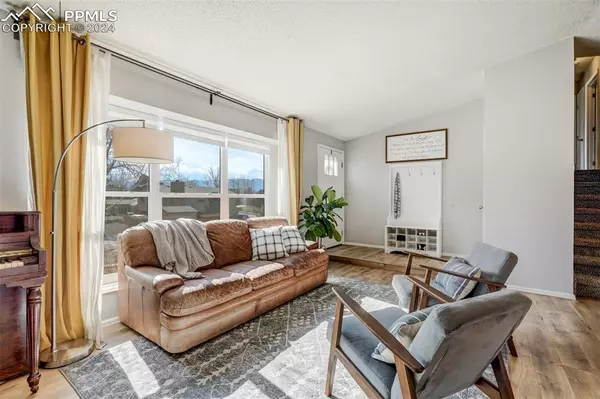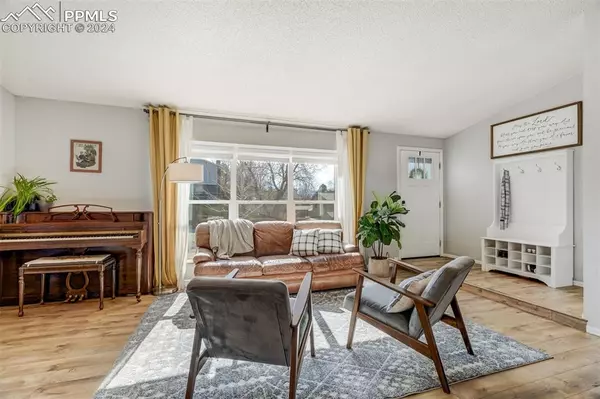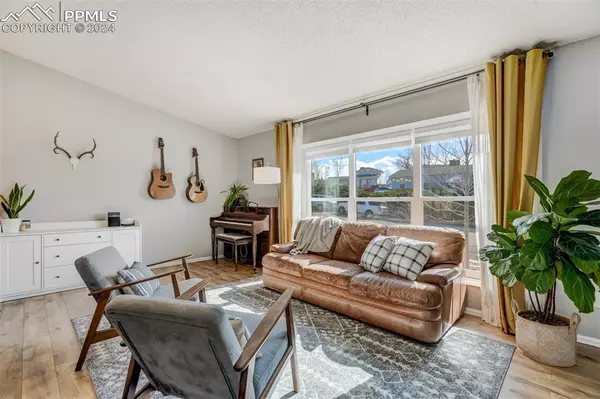$464,000
$450,000
3.1%For more information regarding the value of a property, please contact us for a free consultation.
6506 Charter DR Colorado Springs, CO 80918
4 Beds
2 Baths
1,783 SqFt
Key Details
Sold Price $464,000
Property Type Single Family Home
Sub Type Single Family
Listing Status Sold
Purchase Type For Sale
Square Footage 1,783 sqft
Price per Sqft $260
MLS Listing ID 1533749
Sold Date 05/03/24
Style Tri-Level
Bedrooms 4
Full Baths 1
Three Quarter Bath 1
Construction Status Existing Home
HOA Y/N No
Year Built 1981
Annual Tax Amount $1,382
Tax Year 2022
Lot Size 7,920 Sqft
Property Description
Enjoy this open, bright, and airy home featuring a multitude of modern renovations. Step through the inviting entryway into a bright, open-concept main level. The spacious living room features a large picture window and engineered hardwood floors. The newly renovated kitchen has quartz countertops, new cabinets, and stainless steel appliances. You'll also find a dining area with room for a large table and vaulted ceilings. The upstairs houses the primary bedroom plus two additional bedrooms and a shared bath. Downstairs, you'll find a second living area with a wood-burning stove and a fourth bedroom. The sliding barn door makes the fourth bedroom a perfect option for an office too. A large laundry room and second bathroom complete the interior. The large backyard has mountain views and plenty of spaces to enjoy. The yard is terraced, allowing for a large covered patio, flat area for a traditional grass yard, a flagstone patio, and extra spaces for a greenhouse and chicken coop. Fall in love with this beautiful home.
Location
State CO
County El Paso
Area Deliverance
Interior
Interior Features Great Room, Vaulted Ceilings
Cooling Ceiling Fan(s)
Flooring Wood
Fireplaces Number 1
Fireplaces Type Free-standing, Lower Level, Masonry, Wood Burning
Laundry Lower
Exterior
Parking Features Attached
Garage Spaces 2.0
Fence Rear
Utilities Available Cable Connected, Electricity Connected, Natural Gas Connected, Solar, Telephone
Roof Type Composite Shingle
Building
Lot Description Mountain View
Foundation Crawl Space
Water Municipal
Level or Stories Tri-Level
Structure Type Framed on Lot
Construction Status Existing Home
Schools
Middle Schools Mountain Ridge
High Schools Rampart
School District Academy-20
Others
Special Listing Condition See Show/Agent Remarks
Read Less
Want to know what your home might be worth? Contact us for a FREE valuation!

Our team is ready to help you sell your home for the highest possible price ASAP



