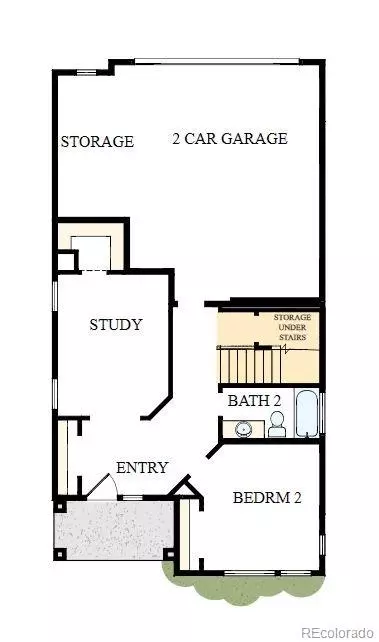$650,000
$659,990
1.5%For more information regarding the value of a property, please contact us for a free consultation.
2722 W 167th PL Broomfield, CO 80023
3 Beds
3 Baths
1,935 SqFt
Key Details
Sold Price $650,000
Property Type Single Family Home
Sub Type Single Family Residence
Listing Status Sold
Purchase Type For Sale
Square Footage 1,935 sqft
Price per Sqft $335
Subdivision Baseline
MLS Listing ID 9437491
Sold Date 05/06/24
Style Contemporary
Bedrooms 3
Full Baths 1
Half Baths 1
Three Quarter Bath 1
Condo Fees $75
HOA Fees $75/mo
HOA Y/N Yes
Abv Grd Liv Area 1,935
Originating Board recolorado
Year Built 2024
Annual Tax Amount $2,982
Tax Year 2022
Lot Size 3,049 Sqft
Acres 0.07
Property Description
Bring your creative design ideas to life with this spacious and sophisticated new home for sale in Baseline. Wake up refreshed and ready for each new day in your luxurious Owner’s Retreat, featuring a sleek en suite bathroom and a large walk-in closet. The epicurean kitchen includes a center island, plenty of storage, and a tasteful layout for the resident chef. The open-concept floor plan provides sunny gathering areas to share meals and lifelong memories. Enjoy leisurely morning and evenings beverages while relaxing on the glamorous balcony. The downstairs spare bedroom, study, and garage storage offer a spectacular variety of versatile spaces. Send a message to David Weekley’s Baseline Team to begin your #LivingWeekley adventure with this fantastic new construction home in Broomfield, CO!
Location
State CO
County Broomfield
Zoning PUD
Rooms
Main Level Bedrooms 1
Interior
Interior Features Ceiling Fan(s), Jack & Jill Bathroom, Kitchen Island, Open Floorplan, Pantry, Primary Suite, Quartz Counters, Radon Mitigation System, Smoke Free, Walk-In Closet(s)
Heating Forced Air, Natural Gas
Cooling Central Air
Flooring Carpet, Laminate, Tile
Fireplace N
Appliance Dishwasher, Disposal, Microwave, Oven, Range, Tankless Water Heater
Laundry In Unit
Exterior
Exterior Feature Lighting, Rain Gutters
Parking Features Dry Walled, Lighted
Garage Spaces 2.0
Fence None
Utilities Available Cable Available, Electricity Connected, Internet Access (Wired), Natural Gas Connected, Phone Available
Roof Type Architecural Shingle
Total Parking Spaces 2
Garage Yes
Building
Lot Description Landscaped, Master Planned, Sprinklers In Front
Foundation Concrete Perimeter
Sewer Public Sewer
Water Public
Level or Stories Two
Structure Type Cement Siding,Frame,Stone
Schools
Elementary Schools Thunder Vista
Middle Schools Prospect Ridge Academy
High Schools Legacy
School District Adams 12 5 Star Schl
Others
Senior Community No
Ownership Builder
Acceptable Financing 1031 Exchange, Cash, Conventional, FHA, VA Loan
Listing Terms 1031 Exchange, Cash, Conventional, FHA, VA Loan
Special Listing Condition None
Read Less
Want to know what your home might be worth? Contact us for a FREE valuation!

Our team is ready to help you sell your home for the highest possible price ASAP

© 2024 METROLIST, INC., DBA RECOLORADO® – All Rights Reserved
6455 S. Yosemite St., Suite 500 Greenwood Village, CO 80111 USA
Bought with RE/MAX ALLIANCE






