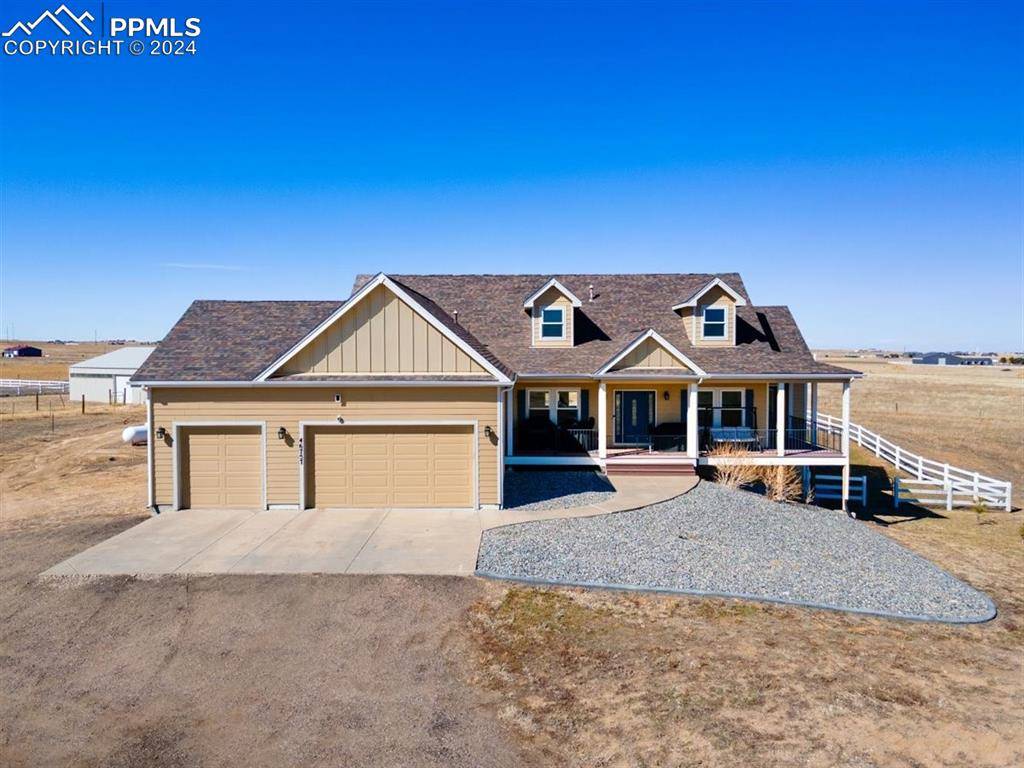$1,045,000
$1,100,000
5.0%For more information regarding the value of a property, please contact us for a free consultation.
46757 E Harvard AVE Bennett, CO 80102
3 Beds
2 Baths
4,418 SqFt
Key Details
Sold Price $1,045,000
Property Type Single Family Home
Sub Type Single Family
Listing Status Sold
Purchase Type For Sale
Square Footage 4,418 sqft
Price per Sqft $236
MLS Listing ID 7913503
Sold Date 05/06/24
Style Ranch
Bedrooms 3
Full Baths 2
Construction Status Existing Home
HOA Fees $41/ann
HOA Y/N Yes
Year Built 2015
Annual Tax Amount $2,042
Tax Year 2022
Lot Size 35.100 Acres
Property Sub-Type Single Family
Property Description
Welcome to your sanctuary, a 35-acre rural oasis where comfort meets countryside living, all within a mere 30-minute drive of downtown Denver. This home has a assumable loan. This property offers a blend of serenity and convenience unmatched in today's market. The estate includes a sprawling 2,400 sqft pole barn with electric, alongside a vast horse arena and two inviting loafing sheds for your equestrian needs. Water is abundant here, with two wells servicing the property: a commercial agricultural well delivering a generous 11.9 Acre-Feet/year and a domestic well catering to household needs. A secluded berm on the northwest corner provides a private area for pistol enthusiasts. Step through the doorway to be welcomed by soaring vaulted ceilings and an open living space, illuminated by the warm embrace of natural light. Adjacent to the entrance, a formal dining room adorned with a rustic wood plank accent wall awaits your gatherings, while an office space offers a quiet retreat for productivity. The primary bedroom features a luxurious 5-piece bath, a spacious walk-in closet, and access to the covered front porch, promising serene mornings and peaceful evenings. Two additional bedrooms and a full bath ensure comfort guests alike. The heart of the home, a spacious kitchen, boasts granite countertops, soft-close cabinets, stainless steel appliances, and a pantry, making it a chef's delight. The cozy living area, with its gas fireplace and stone surround accented by a barnwood mantel, invites intimate moments and relaxation. The vast, unfinished basement offers endless possibilities for customization, brightened by a walk-out to the lush outdoors. Modern amenities such as a radon mitigation system, water softener, reverse osmosis, & UV light system, and 1gb fiber internet ensure a life of ease. A tankless hot water heater and a large, finished three-car garage add to the conveniences of this home. Outside, a fenced backyard with a sprinkler system awaits.
Location
State CO
County Arapahoe
Area Bennett
Interior
Interior Features 5-Pc Bath, 9Ft + Ceilings, Vaulted Ceilings
Cooling Ceiling Fan(s), Central Air
Flooring Vinyl/Linoleum, Wood
Fireplaces Number 1
Fireplaces Type Main Level, One
Appliance 220v in Kitchen, Dishwasher, Disposal, Microwave Oven, Range
Laundry Electric Hook-up, Main
Exterior
Parking Features Attached
Garage Spaces 3.0
Fence Rear
Utilities Available Electricity Connected, Propane
Roof Type Composite Shingle
Building
Lot Description Level, Mountain View, Rural
Foundation Full Basement, Walk Out
Water Well
Level or Stories Ranch
Structure Type Frame
Construction Status Existing Home
Schools
School District Bennett 29J
Others
Special Listing Condition Not Applicable
Read Less
Want to know what your home might be worth? Contact us for a FREE valuation!

Our team is ready to help you sell your home for the highest possible price ASAP






