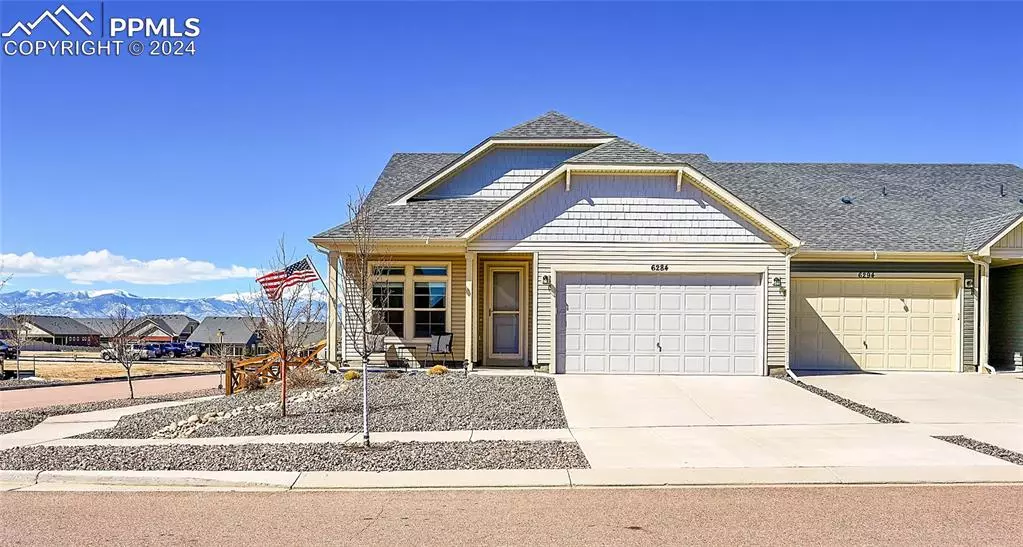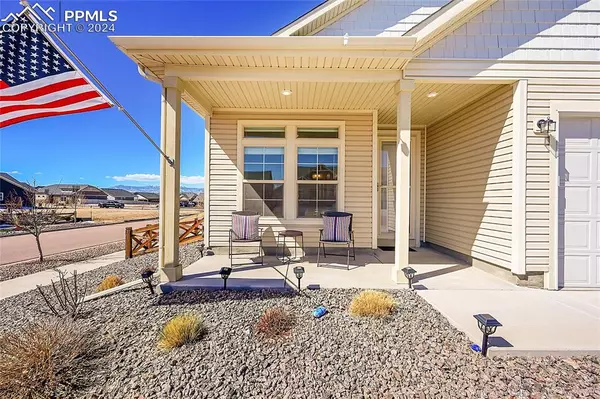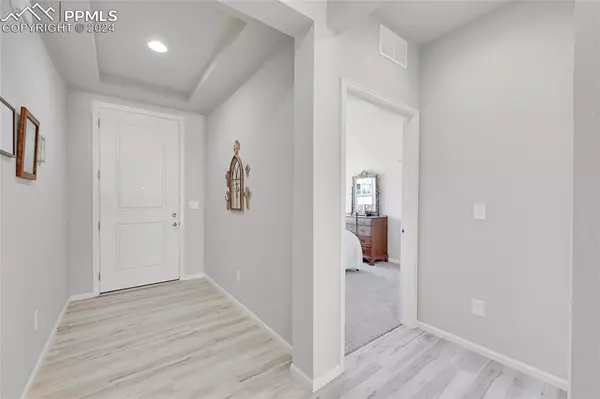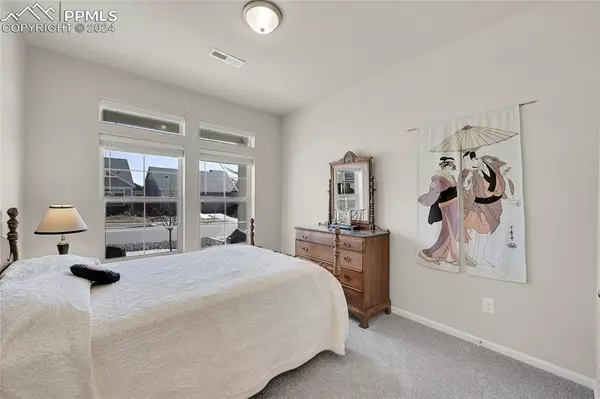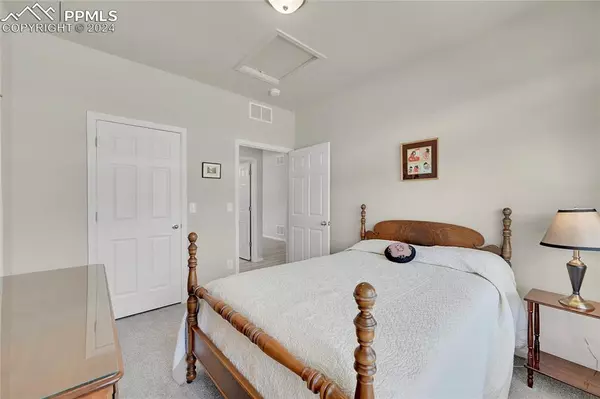$453,000
$455,000
0.4%For more information regarding the value of a property, please contact us for a free consultation.
6284 Syre PT Colorado Springs, CO 80927
2 Beds
2 Baths
1,698 SqFt
Key Details
Sold Price $453,000
Property Type Single Family Home
Sub Type Patio Home
Listing Status Sold
Purchase Type For Sale
Square Footage 1,698 sqft
Price per Sqft $266
MLS Listing ID 3837530
Sold Date 05/06/24
Style Ranch
Bedrooms 2
Full Baths 2
Construction Status Existing Home
HOA Y/N No
Year Built 2020
Annual Tax Amount $3,137
Tax Year 2022
Lot Size 4,738 Sqft
Property Description
Welcome to 6284 Syre Point, a stunning ranch-style home located on a large corner lot, in the prestigious Banning Lewis Ranch 55+ Community in Colorado Springs. Situated in The Retreat area, this property offers an exceptional living experience with its 2 bedrooms, 2 full bathrooms, and 1,698 square feet of open concept well-designed living space. Upon entering the home, you'll be greeted by an elegant entrance foyer adorned with luxury vinyl flooring, setting the tone for the rest of the house. The hallway leads you to the various rooms, each meticulously designed with attention to detail. The bedrooms in this home provide a peaceful retreat, featuring light-colored carpet and an abundance of natural light. The bathrooms are tastefully appointed with luxury vinyl flooring, large vanities, and shower/bath combinations. The kitchen is a chef's delight, boasting hanging light fixtures, a center granite island with a sink, luxury vinyl floors, and beautiful granite countertops. The open concept layout allows you to interact with friends and family while preparing meals. The adjacent dining area offers a sophisticated space for entertaining guests, all while enjoying the beautiful Mountain View’s that make Colorado such an amazing place to work and live. The living room is the epitome of comfort and style, featuring luxury vinyl flooring, and an abundance of natural light. The office area provides a conducive environment for work or study, with its more secluded location, and natural light. Outside, you'll find a serene patio area, perfect for enjoying the picturesque surroundings. This special private gated community includes many amenities, the Ranch House, with a fitness and meeting center, outdoor pool area, pickleball courts, parks, trails, and much more than that it offers a real feeling of home. Don't miss the opportunity to make this exceptional property your own.
Location
State CO
County El Paso
Area Banning Lewis Ranch
Interior
Interior Features 9Ft + Ceilings
Cooling Central Air
Flooring Carpet, Ceramic Tile, Luxury Vinyl
Fireplaces Number 1
Fireplaces Type None
Laundry Electric Hook-up, Main
Exterior
Parking Features Attached
Garage Spaces 2.0
Fence Rear
Community Features Club House, Community Center, Dog Park, Fitness Center, Gated Community, Hiking or Biking Trails, Parks or Open Space, Pool, See Prop Desc Remarks
Utilities Available Cable Connected, Electricity Connected, See Prop Desc Remarks
Roof Type Composite Shingle
Building
Lot Description Corner, Mountain View, View of Pikes Peak
Foundation Slab
Water Municipal
Level or Stories Ranch
Structure Type Frame
Construction Status Existing Home
Schools
School District Falcon-49
Others
Special Listing Condition See Show/Agent Remarks
Read Less
Want to know what your home might be worth? Contact us for a FREE valuation!

Our team is ready to help you sell your home for the highest possible price ASAP



