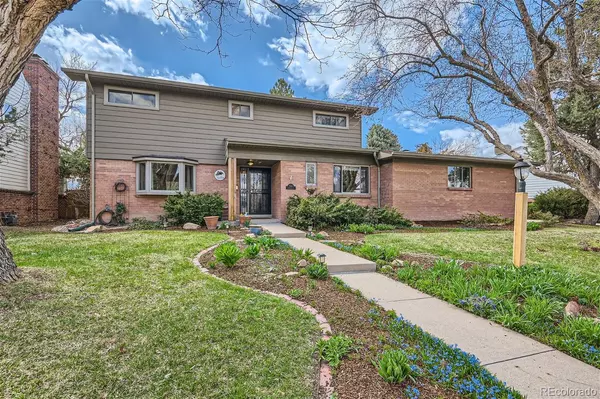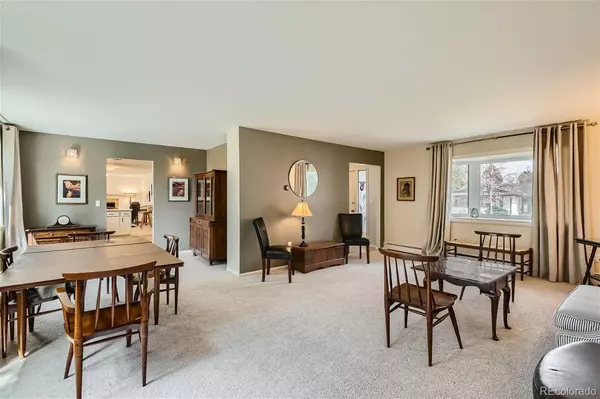$740,000
$699,900
5.7%For more information regarding the value of a property, please contact us for a free consultation.
2541 S Kearney ST Denver, CO 80222
4 Beds
3 Baths
2,462 SqFt
Key Details
Sold Price $740,000
Property Type Single Family Home
Sub Type Single Family Residence
Listing Status Sold
Purchase Type For Sale
Square Footage 2,462 sqft
Price per Sqft $300
Subdivision Holly Hills
MLS Listing ID 6039807
Sold Date 05/06/24
Style Mid-Century Modern
Bedrooms 4
Full Baths 1
Half Baths 1
Three Quarter Bath 1
HOA Y/N No
Abv Grd Liv Area 2,100
Originating Board recolorado
Year Built 1960
Annual Tax Amount $2,551
Tax Year 2022
Lot Size 0.280 Acres
Acres 0.28
Property Description
FABULOUS CUSTOM 2 STORY FEATURING TASTEFUL DESIGNER DECOR THROUGHOUT COMPLIMENTING THE BRIGHT AND OPEN FLOORPLAN*CHOICE INTERIOR LOCATION*CHERRY CREEK SCHOOLS*TOP OF LINE THROUGHOUT*GOURMET REMODELED KITCHEN WITH ALL UPGRADED APPLIANCES, ABUNDANCE OF WOOD CABINETRY WITH ROLL-OUTS AND SOLID SURFACE SLAB COUNTERS*ALL HIGH END BATHS REMODEL*LUXURIOUS PRIMARY SUITE WITH ORGANIZED WALK-IN CLOSET, CEILING FAN PLUS CUSTOM PRIMARY SUITE BATH*MAIN FLOOR STUDY/OFFICE WITH FABULOUS BUILT-IN SHELVING*MAIN FLOOR LAUNDRY INCLUDING HIGH END WASHER/DRYER*UPDATED AND UPGRADED WINDOWS THROUGHOUT, HIGH END MAN MADE TILE FLOORING, CUSTOM INTERIOR PAINT, STONE SURROUND GAS LOG FIREPLACE, GAS HOT WATER HEATING SYSTEM, ELECTRICAL UPDATED AND UPGRADED INCLUDING DACORA SWITCHES, LOTS OF TILE, BUILT-INS, LARGE BAY WINDOW OVERLOOKING AMAZING FRONT YARD LANDSCAPE*PROFESSIONALLY FINISHED BASEMENT*COVERED FRONT PORCH ENTRY, 4 SIDED BRICK WRAP EXTERIOR, NO MAINTENANCE EXTERIOR MATERIAL ADDED INCLUDING ALL UNDER EAVES, CUSTOM MADE AWNINGS, OVERSIZED SIDE LOAD GARAGE*GRAND ENTERTAINING COVERED PATIO PLUS EXTENDED TREX DECKING OVERLOOKING LUSH PROFESSIONAL LANDSCAPE INCLUDING SPRINKLER SYSTEM*IN IMMACULATE CONDITION MAKING THIS HOUSE "SHOWHOME" PERFECT, WOW!!!
Location
State CO
County Arapahoe
Zoning RES
Rooms
Basement Finished
Interior
Interior Features Breakfast Nook, Built-in Features, Eat-in Kitchen, Primary Suite, Quartz Counters, Smoke Free, Solid Surface Counters, Walk-In Closet(s)
Heating Hot Water
Cooling Evaporative Cooling
Flooring Carpet, Tile
Fireplaces Number 1
Fireplaces Type Family Room, Gas Log
Fireplace Y
Appliance Cooktop, Disposal, Dryer, Gas Water Heater, Microwave, Oven, Range, Refrigerator, Self Cleaning Oven, Washer
Laundry Laundry Closet
Exterior
Exterior Feature Garden
Garage Spaces 2.0
Fence Full
Utilities Available Cable Available, Electricity Available, Electricity Connected, Internet Access (Wired), Natural Gas Available, Natural Gas Connected, Phone Available, Phone Connected
Roof Type Composition
Total Parking Spaces 2
Garage Yes
Building
Foundation Concrete Perimeter
Sewer Public Sewer
Water Public
Level or Stories Two
Structure Type Brick
Schools
Elementary Schools Holly Hills
Middle Schools West
High Schools Cherry Creek
School District Cherry Creek 5
Others
Senior Community No
Ownership Individual
Acceptable Financing Cash, Conventional, FHA, VA Loan
Listing Terms Cash, Conventional, FHA, VA Loan
Special Listing Condition None
Read Less
Want to know what your home might be worth? Contact us for a FREE valuation!

Our team is ready to help you sell your home for the highest possible price ASAP

© 2024 METROLIST, INC., DBA RECOLORADO® – All Rights Reserved
6455 S. Yosemite St., Suite 500 Greenwood Village, CO 80111 USA
Bought with Coldwell Banker Realty 24






