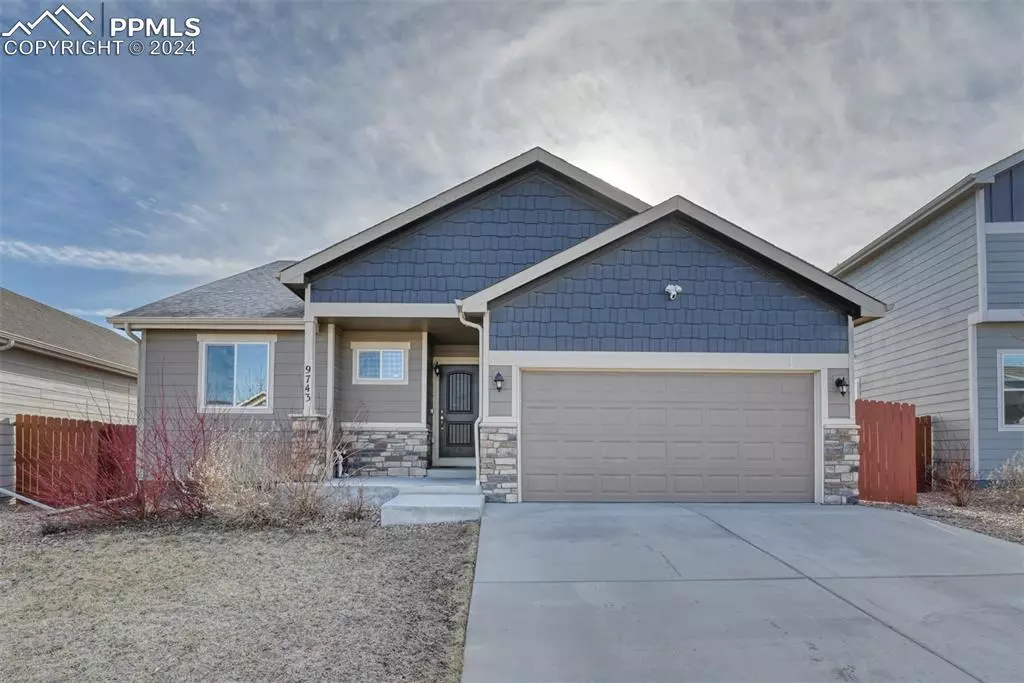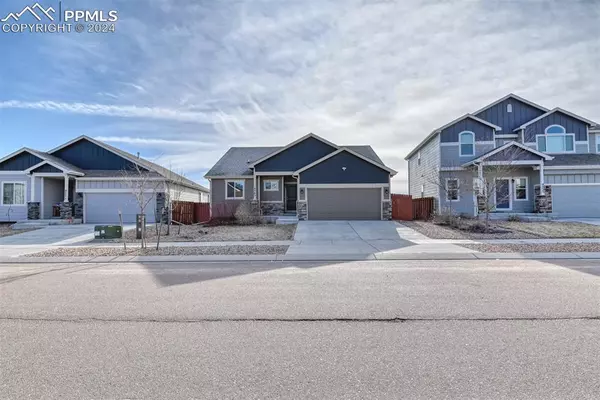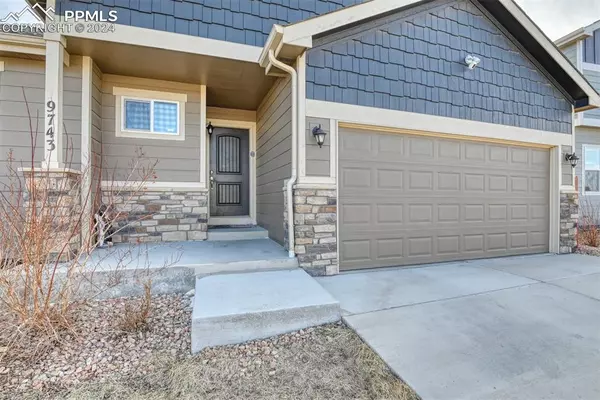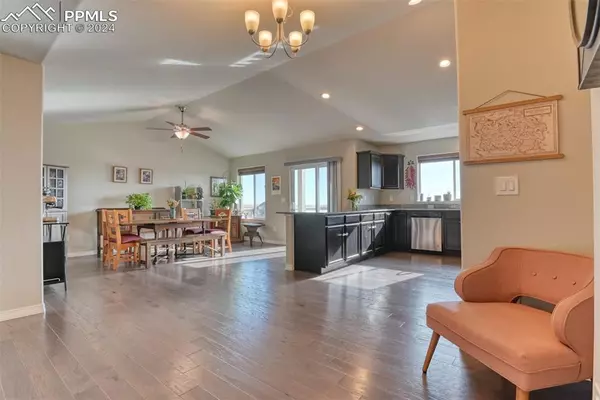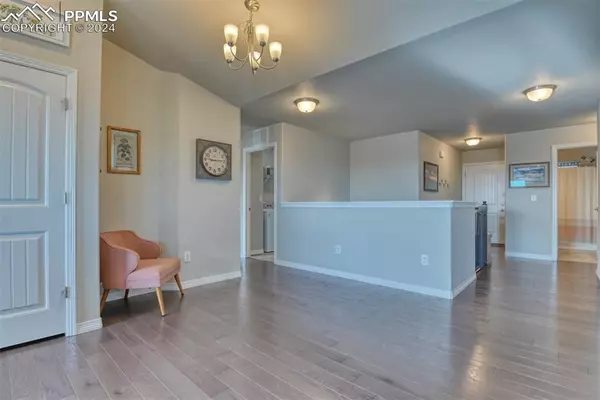$510,000
$510,000
For more information regarding the value of a property, please contact us for a free consultation.
9743 Vistas Park DR Peyton, CO 80831
4 Beds
3 Baths
2,887 SqFt
Key Details
Sold Price $510,000
Property Type Single Family Home
Sub Type Single Family
Listing Status Sold
Purchase Type For Sale
Square Footage 2,887 sqft
Price per Sqft $176
MLS Listing ID 3795821
Sold Date 05/03/24
Style Ranch
Bedrooms 4
Full Baths 3
Construction Status Existing Home
HOA Fees $9/ann
HOA Y/N Yes
Year Built 2018
Annual Tax Amount $2,624
Tax Year 2022
Lot Size 7,082 Sqft
Property Description
Welcome to this incredible ranch home in the desirable Meridian Ranch community in Peyton. On the main level this home offers two bedrooms including large master with 5 piece bath, an office, living room, laundry and incredible kitchen any home chef would love with large granite countertops, stainless steel appliances, and plenty of room to entertain guests. The living room walks out to the composite deck in the backyard that overlooks the garden, paver patio and firepit with seating perfect to enjoy the views of the rolling plains to the east. Two additional bedrooms and expansive family room are featured in the walk-out basement which provides plenty of natural light and open space for everyone to spread out. This home is a true gem and with main level master and laundry it makes this home possible to enjoy one level living if desired. The Meridian Ranch community offers trails, golfing, membership to the fantastic rec center and a park for small children to play in just a few doors down from the home. Come take a look. You will love what you see!
Location
State CO
County El Paso
Area The Vistas At Meridian Ranch
Interior
Interior Features 5-Pc Bath, French Doors
Cooling Central Air
Flooring Carpet, Wood Laminate
Laundry Main
Exterior
Parking Features Attached
Garage Spaces 2.0
Utilities Available Electricity Connected, Natural Gas Connected
Roof Type Composite Shingle
Building
Lot Description Backs to Open Space
Foundation Full Basement, Walk Out
Water Assoc/Distr
Level or Stories Ranch
Finished Basement 95
Structure Type Frame
Construction Status Existing Home
Schools
School District Falcon-49
Others
Special Listing Condition See Show/Agent Remarks
Read Less
Want to know what your home might be worth? Contact us for a FREE valuation!

Our team is ready to help you sell your home for the highest possible price ASAP



