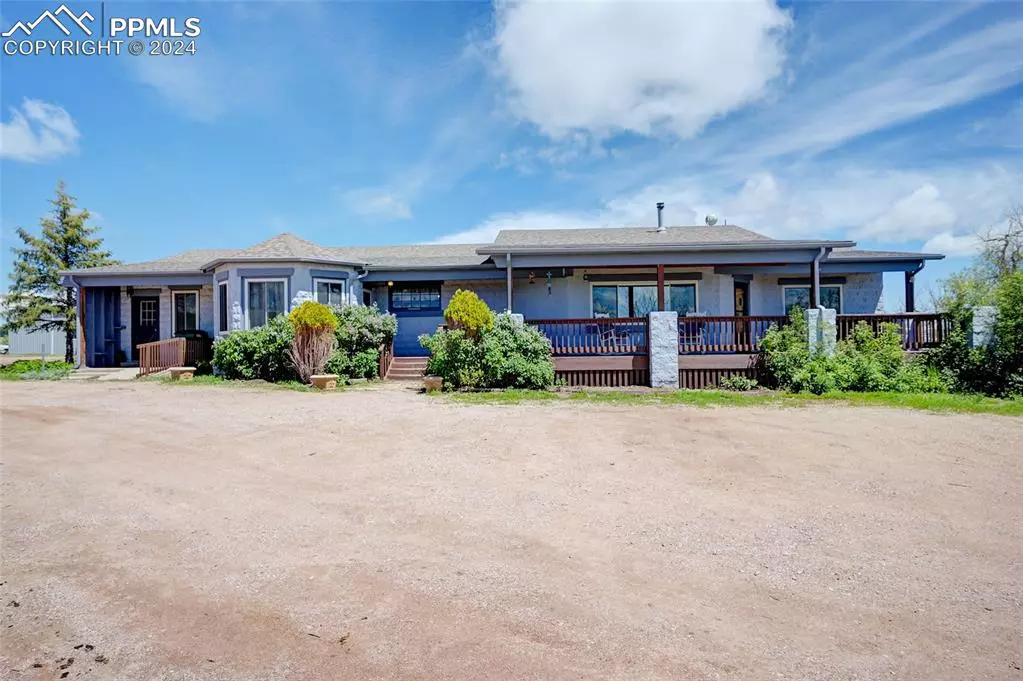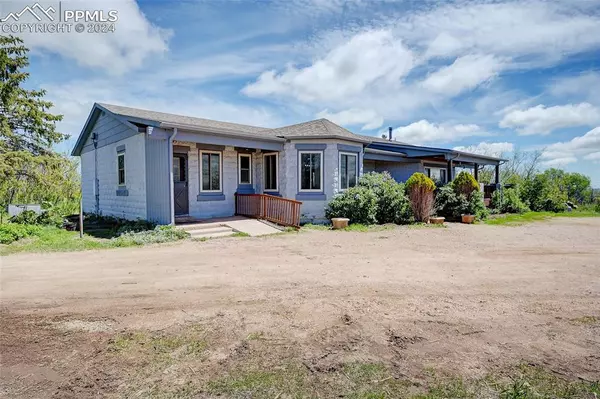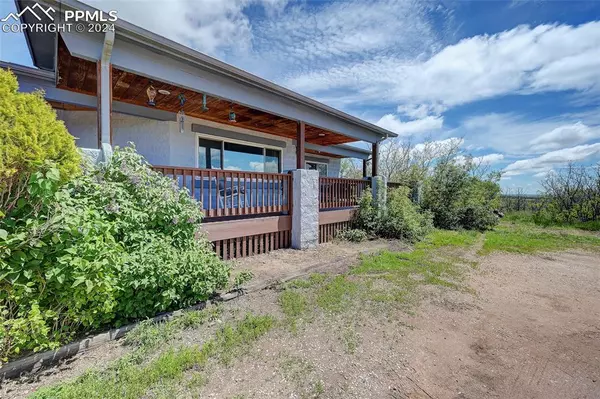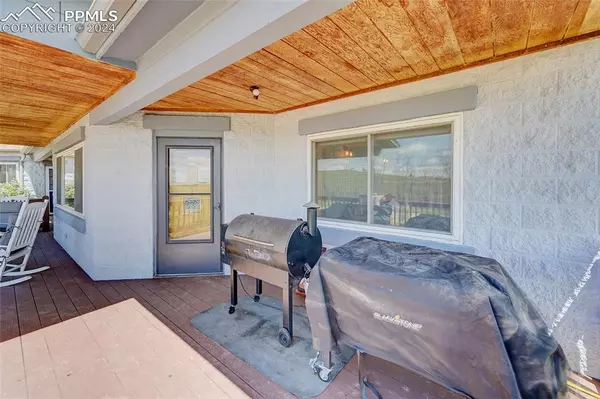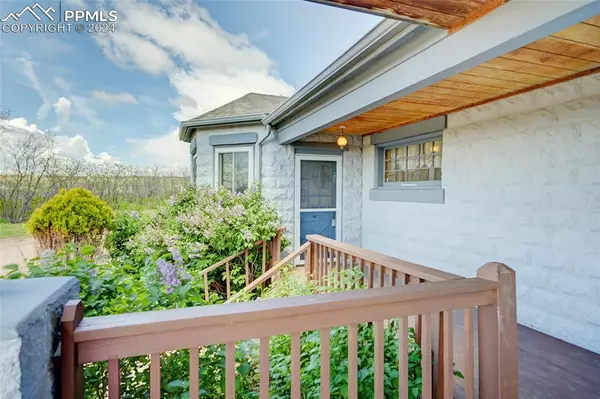$835,000
$860,000
2.9%For more information regarding the value of a property, please contact us for a free consultation.
13880 Eastonville RD Elbert, CO 80106
3 Beds
3 Baths
2,264 SqFt
Key Details
Sold Price $835,000
Property Type Single Family Home
Sub Type Single Family
Listing Status Sold
Purchase Type For Sale
Square Footage 2,264 sqft
Price per Sqft $368
MLS Listing ID 5444012
Sold Date 05/07/24
Style Ranch
Bedrooms 3
Full Baths 1
Half Baths 1
Three Quarter Bath 1
Construction Status Existing Home
HOA Y/N No
Year Built 1919
Annual Tax Amount $1,787
Tax Year 2022
Lot Size 40.000 Acres
Property Description
40 Acres and NO HOA!! This secluded, charming 1919-built home boasts a unique blend of vintage character and modern amenities. With an open floor plan, the living spaces seamlessly flow together, creating an inviting and comfortable atmosphere. Upon entering, you're greeted by a mudroom, ideal for storing outdoor gear and washing your dog in the dog wash! The living room showcases a cozy wood fireplace, perfect for those chilly evenings, and a wood storage area nearby ensures a steady supply of firewood. The kitchen is a culinary enthusiast's dream, complete with wet bar and one of the few original windows that add a touch of rustic charm. It features two ovens, allowing for simultaneous cooking and baking, and a convenient pot filler positioned over the gas range. A walk-in pantry provides ample storage space for all your cooking essentials, and outlets on a separate circuit for a microwave and/or a refrigerator. Accessibility is a priority, as evidenced by the wheelchair-accessible bathroom and bedroom, ensuring that everyone can comfortably navigate and enjoy the home. The master also comes with its own private access to the deck, with plenty of space for entertaining or enjoying the serenity with your morning coffee! Great storage space included in the1,260 sq ft cellar!
Outside, the property spans a generous 40 acres part trees for privacy and part rolling hills for livestock to roam. A 40 x 60’ shop with dirt floors and RV door is available for those who love to travel and adventure. The fully fenced perimeter provides security and privacy, while nine water hydrants ensure easy access to water throughout the property for watering livestock. Your livestock will also be delighted about the 35'x 20' loafing shed.
Septic has been inspected, pumped and new risers and baffles were added in May 2023! Roof was just replaced in March!
Location
State CO
County El Paso
Area None
Interior
Interior Features 5-Pc Bath, 9Ft + Ceilings, Beamed Ceilings, Vaulted Ceilings, See Prop Desc Remarks
Cooling Ceiling Fan(s)
Flooring Ceramic Tile, Luxury Vinyl, Tile
Fireplaces Number 1
Fireplaces Type Main Level, One, Wood Burning
Laundry Electric Hook-up, Main
Exterior
Parking Features Detached
Garage Spaces 8.0
Fence All
Utilities Available Electricity Connected, Propane
Roof Type Composite Shingle
Building
Lot Description Meadow, Rural, Trees/Woods
Foundation Crawl Space, Other
Water Well
Level or Stories Ranch
Structure Type Concrete Block,Framed on Lot,Stone,Frame
Construction Status Existing Home
Schools
School District Peyton 23Jt
Others
Special Listing Condition Sold As Is
Read Less
Want to know what your home might be worth? Contact us for a FREE valuation!

Our team is ready to help you sell your home for the highest possible price ASAP



