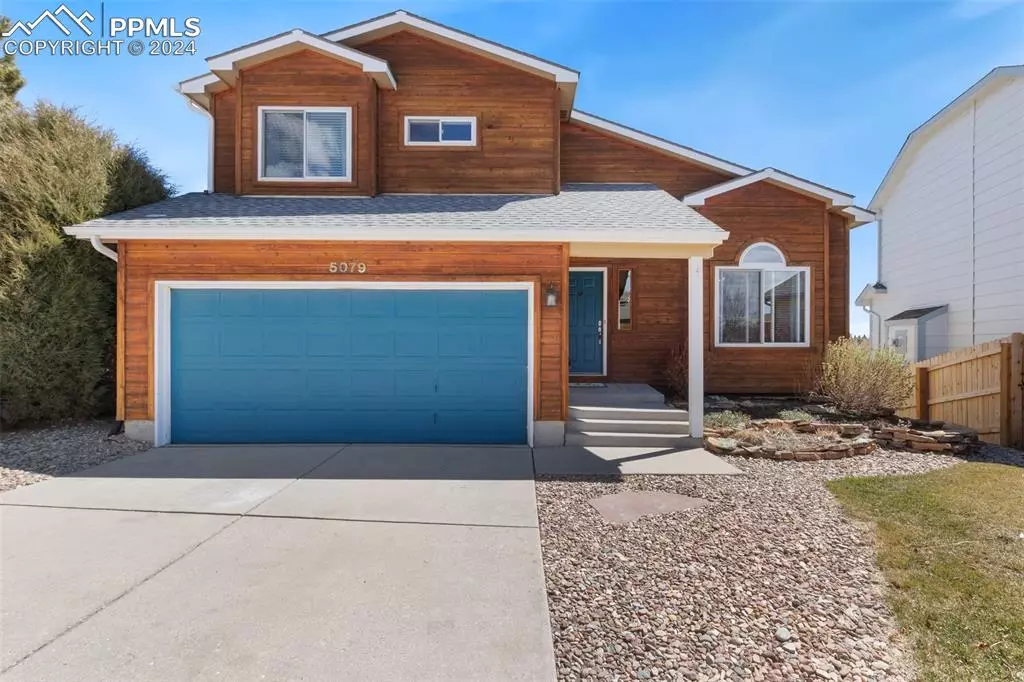$480,000
$482,500
0.5%For more information regarding the value of a property, please contact us for a free consultation.
5079 Galileo DR Colorado Springs, CO 80917
4 Beds
3 Baths
2,044 SqFt
Key Details
Sold Price $480,000
Property Type Single Family Home
Sub Type Single Family
Listing Status Sold
Purchase Type For Sale
Square Footage 2,044 sqft
Price per Sqft $234
MLS Listing ID 7376109
Sold Date 05/06/24
Style 2 Story
Bedrooms 4
Three Quarter Bath 3
Construction Status Existing Home
HOA Fees $20
HOA Y/N Yes
Year Built 1992
Annual Tax Amount $1,293
Tax Year 2022
Lot Size 6,259 Sqft
Property Description
Well Maintained Home with Pikes Peak and City Views along with Many Impressive Upgrades! High End Show Stopper Kitchen Remodel with 42" Knotty Alder Cabinets with Crown Moulding, Pull Out Soft Close Drawers, Granite Countertops, and even a Convection/Steam Oven. Front Room which Currently is used as a Dining Room could be used as a Living Room. Cozy Family Room has a Fireplace with Floor to Ceiling Stone and Custom Mantle. Family Room also has a Knotty Alder Custom Shelving Unit with Lighting. Walk out to the 21 x 11 deck form either the Kitchen Nook or Family Room to enjoy the Front Range Views! Master Bedroom has Views of Pikes Peak, 2 closets, and a plant shelf. Master Bathroom has a Custom Walk in Shower, Heated Floors, Marble Countertop and Newer Vanity. All 3 bedrooms upstairs have New Carpet and Vaulted Ceilings. Secondary Bath has New Flooring, New Vanity, and Marble Countertop. Walkout Basement has a Family Room, Guest Bedroom and newer remodeled bathroom. This Home Boasts Many Upgrades including some High End Light Fixtures, Vinyl Windows Throughout, Newer Furnace, AC, Ultraviolet Air Purifier, Newer Hardware, Hardwood Floors, and Luxury Plank Flooring.
Location
State CO
County El Paso
Area Starwatch
Interior
Interior Features Skylight (s), Vaulted Ceilings
Cooling Central Air
Flooring Carpet, Ceramic Tile, Wood, Luxury Vinyl
Fireplaces Number 1
Fireplaces Type Gas, Main Level, One
Laundry Basement
Exterior
Parking Features Attached
Garage Spaces 2.0
Utilities Available Electricity Available, Natural Gas Available
Roof Type Composite Shingle
Building
Lot Description City View, Mountain View, View of Pikes Peak
Foundation Partial Basement, Walk Out
Water Municipal
Level or Stories 2 Story
Finished Basement 74
Structure Type Frame
Construction Status Existing Home
Schools
School District Colorado Springs 11
Others
Special Listing Condition Not Applicable
Read Less
Want to know what your home might be worth? Contact us for a FREE valuation!

Our team is ready to help you sell your home for the highest possible price ASAP







