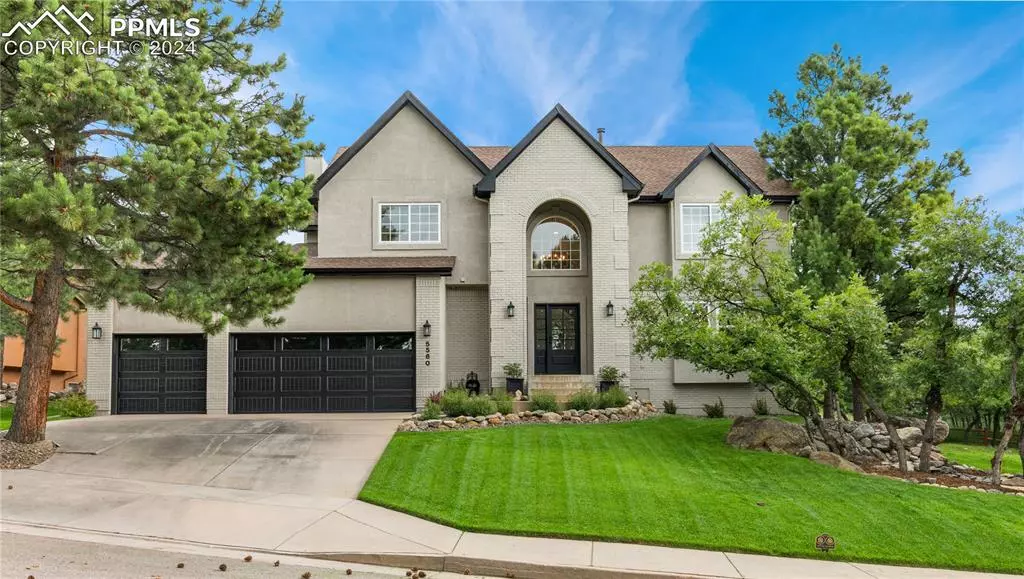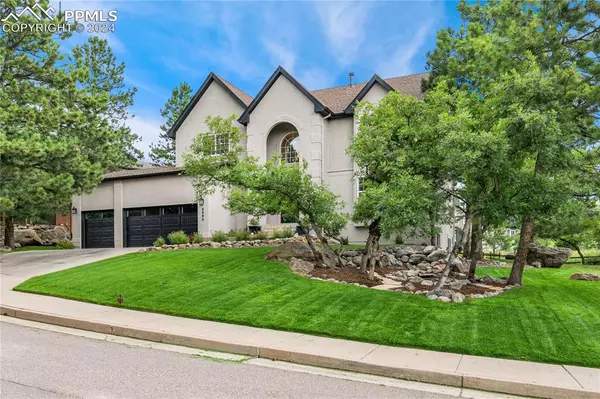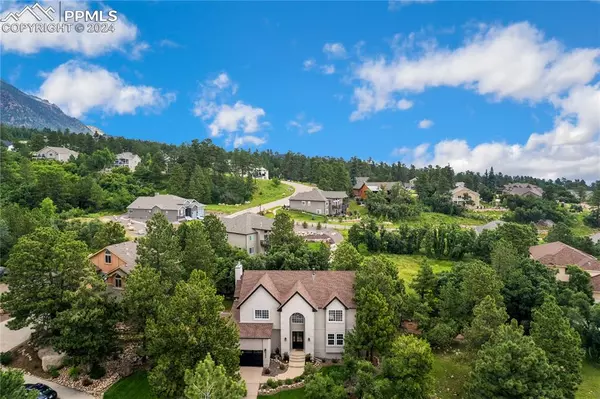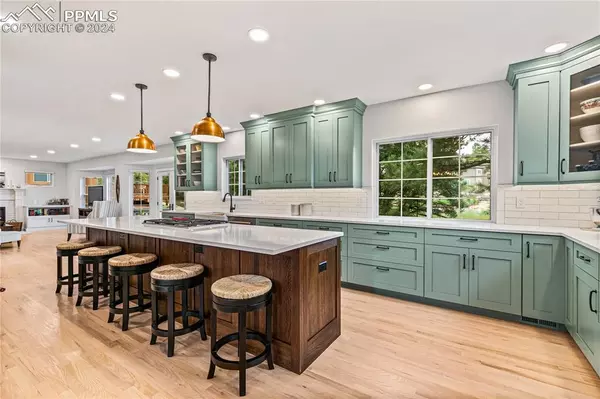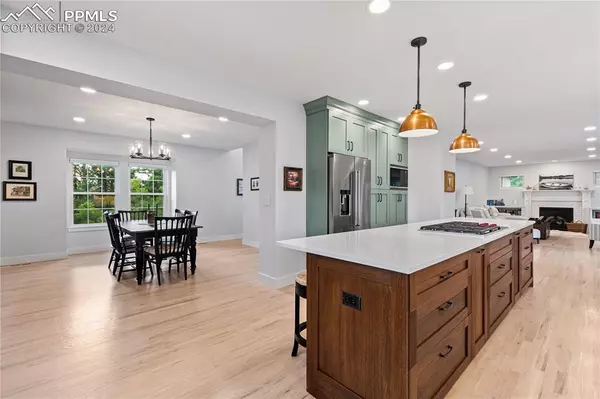$1,045,000
$1,050,000
0.5%For more information regarding the value of a property, please contact us for a free consultation.
5560 Jarman ST Colorado Springs, CO 80906
4 Beds
3 Baths
3,751 SqFt
Key Details
Sold Price $1,045,000
Property Type Single Family Home
Sub Type Single Family
Listing Status Sold
Purchase Type For Sale
Square Footage 3,751 sqft
Price per Sqft $278
MLS Listing ID 5852353
Sold Date 05/07/24
Style 2 Story
Bedrooms 4
Full Baths 2
Half Baths 1
Construction Status Existing Home
HOA Fees $25/ann
HOA Y/N Yes
Year Built 1998
Annual Tax Amount $2,395
Tax Year 2022
Lot Size 0.359 Acres
Property Description
At the base of Cheyenne Mountain sits this majestic home that has been renovated to absolute PERFECTION. This home is a must see in person in order to appreciate the thoughtful attention to detail and quality that will leave you speechless-it is remarkable! Rooms were opened up, walls removed, windows added, skip-trowel textured walls & ceilings throughout, custom staircase, all new lighting fixtures, new light switches, ceiling fans, new millwork includes all new baseboards, trim, hardware and interior doors, all new bathrooms! The main level features a fresh dramatic entry with beautiful natural lighting, a spacious formal dining room that opens up to the custom gourmet kitchen! Do you love to entertain? Wait until you experience this incredible kitchen showcasing all new five piece shaker cabinets with soft close, new custom center island that seats 5+, a plethora of cabinet storage space, slide outs, quartz countertop, gas cooktop, canned & pendant lights, farmers sink, glass tile backsplash, Wolf double ovens, stainless appliances & under counter lighting. The family room features brand new Heat & Glo gas fireplace with tile & custom mantle, stylish built-ins, a wall of windows and glass doors that lead to the deck and breathtaking outdoor space! The main level laundry room is convenient w/ new tile flooring, cabinet space and access to the 3 car garage!Every inch of the upper level was also recreated to excellence~ all new top of the line carpet in the each spacious bedroom & every bath was tastefully updated. The Primary bedroom offers class & comfort with 5 piece adjoining luxurious new bath with free standing tub, glass shower, custom dual vanity, new mirror & lighting. The walk in closet has custom shelving and organization! New a/c, new roof in 2020. GREAT location in D12-close to shopping, restaurants, hiking/biking, parks, FtCarson, 20 minutes to CS Airport!
Location
State CO
County El Paso
Area The Spires Broadmoor
Interior
Interior Features 5-Pc Bath, 9Ft + Ceilings, See Prop Desc Remarks
Cooling Ceiling Fan(s), Central Air
Flooring Carpet, Tile, Wood
Fireplaces Number 1
Fireplaces Type Gas, Main Level, One
Laundry Main
Exterior
Parking Features Attached
Garage Spaces 3.0
Utilities Available Electricity Connected
Roof Type Composite Shingle
Building
Lot Description Mountain View, Trees/Woods
Foundation Full Basement
Builder Name Acuff Homes
Water Municipal
Level or Stories 2 Story
Structure Type Frame
Construction Status Existing Home
Schools
School District Cheyenne Mtn-12
Others
Special Listing Condition Not Applicable
Read Less
Want to know what your home might be worth? Contact us for a FREE valuation!

Our team is ready to help you sell your home for the highest possible price ASAP



