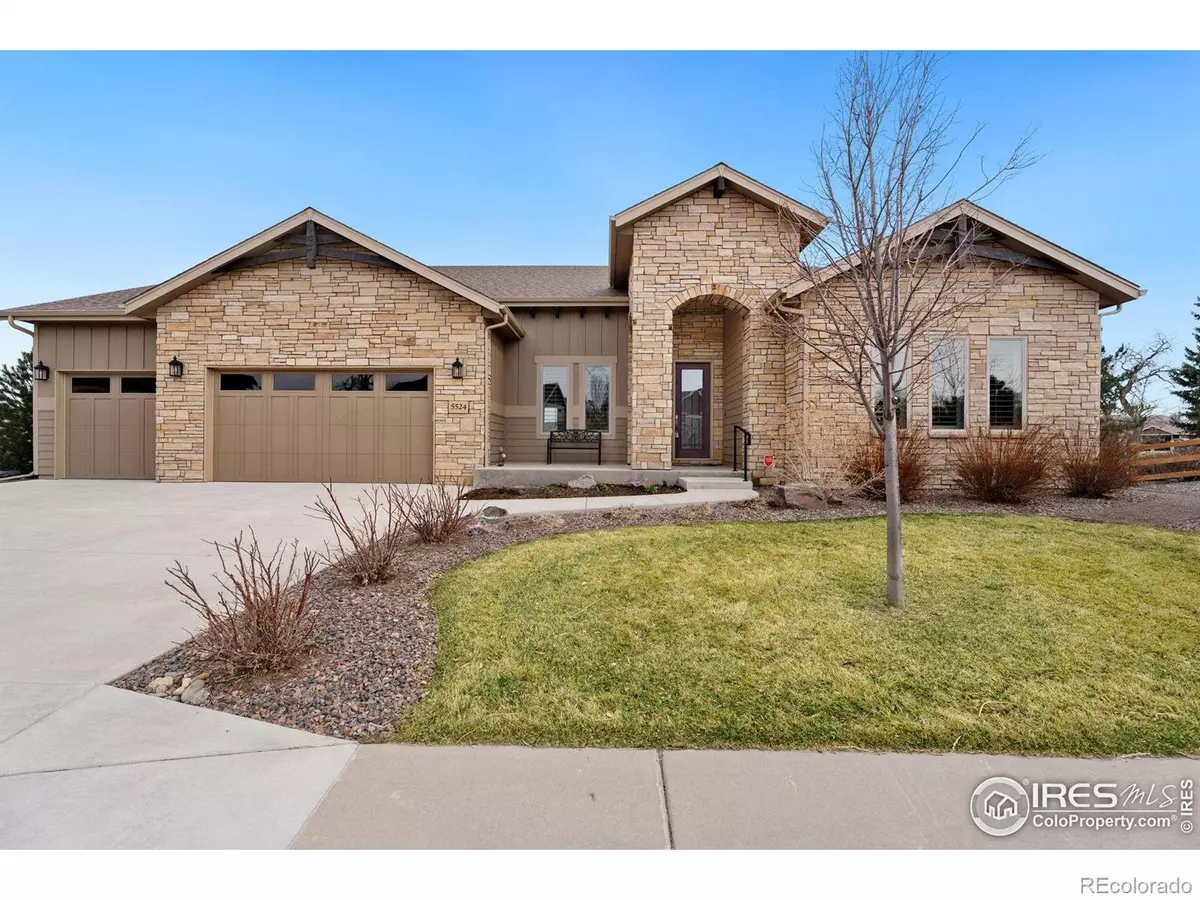$1,105,000
$1,100,000
0.5%For more information regarding the value of a property, please contact us for a free consultation.
5524 Elk Grove CT Loveland, CO 80537
3 Beds
3 Baths
2,839 SqFt
Key Details
Sold Price $1,105,000
Property Type Single Family Home
Sub Type Single Family Residence
Listing Status Sold
Purchase Type For Sale
Square Footage 2,839 sqft
Price per Sqft $389
Subdivision Mariana Butte 14Th Sub Lov
MLS Listing ID IR1006820
Sold Date 05/08/24
Bedrooms 3
Full Baths 2
Half Baths 1
HOA Y/N No
Abv Grd Liv Area 2,839
Originating Board recolorado
Year Built 2015
Annual Tax Amount $7,313
Tax Year 2022
Lot Size 0.430 Acres
Acres 0.43
Property Description
Welcome to 5524 Elk Grove Ct in beautiful Loveland Colorado. This this 3 bed 3 bath home sits on almost half an acre on holes 5 and 6 of the Mariana Butte Golf Course. The Masters Collection by Aspen Homes is located in the coveted Marianna Buttes subdivision. This home was specifically designed by the owner to have the whole southwest side extended by 5 ft, allowing for a larger primary bed and bath that no other homes in the neighborhood include. wake up to comfortable mornings in the luxurious 5 piece primary bathroom with heated floors and a massive walk in closet. This home was beautifully designed with upgraded designer finishes and lighting fixtures. The kitchen boasts an oversized granite island, GE SS appliances, gas stove, breakfast nook and hardwood floors throughout. Enjoy warm cozy nights in front of the fire place in the large living room, which includes a floor to ceiling stone wall. Outside the large sliding glass doors is a covered back patio with a stone walkway to a natural gas fueled fire pit, overlooking a large golf course pond. The 3 car attached garage is also finished with built in cabinets and upgraded epoxy flooring. Come take a tour of this magnificent home before it's gone!
Location
State CO
County Larimer
Zoning P-8
Rooms
Basement None
Main Level Bedrooms 3
Interior
Interior Features Five Piece Bath, Kitchen Island, Open Floorplan, Pantry, Walk-In Closet(s)
Heating Forced Air
Cooling Central Air
Flooring Tile, Wood
Fireplaces Type Gas
Equipment Satellite Dish
Fireplace N
Appliance Dishwasher, Double Oven, Dryer, Microwave, Oven, Refrigerator, Washer
Laundry In Unit
Exterior
Garage Spaces 3.0
Utilities Available Cable Available, Electricity Available, Natural Gas Available
Waterfront Description Pond
View Water
Roof Type Composition
Total Parking Spaces 3
Garage Yes
Building
Lot Description Cul-De-Sac, Level, On Golf Course
Sewer Public Sewer
Water Public
Level or Stories One
Structure Type Stone,Wood Frame
Schools
Elementary Schools Namaqua
Middle Schools Walt Clark
High Schools Thompson Valley
School District Thompson R2-J
Others
Ownership Individual
Acceptable Financing Cash, Conventional, FHA, VA Loan
Listing Terms Cash, Conventional, FHA, VA Loan
Read Less
Want to know what your home might be worth? Contact us for a FREE valuation!

Our team is ready to help you sell your home for the highest possible price ASAP

© 2024 METROLIST, INC., DBA RECOLORADO® – All Rights Reserved
6455 S. Yosemite St., Suite 500 Greenwood Village, CO 80111 USA
Bought with Group Harmony






