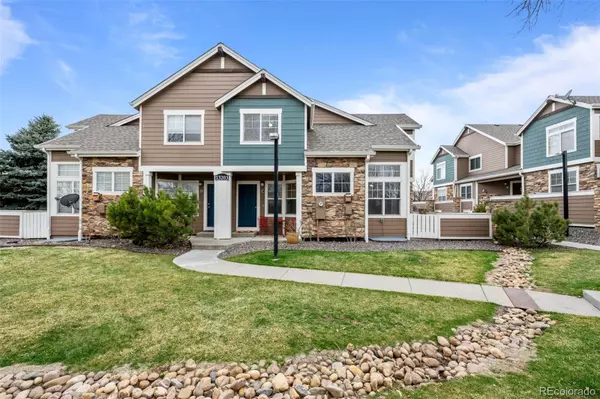$400,000
$400,000
For more information regarding the value of a property, please contact us for a free consultation.
13203 Holly ST #C Thornton, CO 80241
2 Beds
2 Baths
1,166 SqFt
Key Details
Sold Price $400,000
Property Type Townhouse
Sub Type Townhouse
Listing Status Sold
Purchase Type For Sale
Square Footage 1,166 sqft
Price per Sqft $343
Subdivision Old Farms Townhomes
MLS Listing ID 5840842
Sold Date 05/09/24
Bedrooms 2
Full Baths 1
Half Baths 1
Condo Fees $250
HOA Fees $250/mo
HOA Y/N Yes
Abv Grd Liv Area 1,166
Originating Board recolorado
Year Built 2002
Annual Tax Amount $2,203
Tax Year 2022
Property Description
Discover this stunning 2-bedroom townhome nestled in Thornton. With its impressive high ceilings and abundant windows, this residence exudes brightness and warmth. The kitchen boasts modern cabinetry, granite countertops, and sleek stainless steel appliances. Adjacent to the kitchen, a separate dining area provides an ideal setting for entertaining loved ones. Gather around the gas-log fireplace in the living area or step outside to the private patio for grilling and relaxation. Upstairs, two cozy bedrooms await, including a spacious master retreat with a sizable walk-in closet and attached full bath. Additionally, the unfinished basement offers versatile space for storage, play, fitness, or future expansion. Nearby amenities include the Trail Winds Recreation Center and Veterans Memorial Aquatic Center, as well as scenic walking and biking paths. Shopping and dining options on Colorado Boulevard are just moments away. Commuting to Pearl Street in Boulder or Downtown Denver is a breeze, each taking approximately 40 minutes. Longmont's vibrant downtown scene, featuring shops, eateries, and breweries, is a mere 35-minute drive. Don't miss out on the opportunity to view this exceptional home—schedule a showing today before it's gone!
Location
State CO
County Adams
Rooms
Basement Unfinished
Interior
Interior Features Granite Counters, Vaulted Ceiling(s)
Heating Forced Air
Cooling Central Air
Flooring Carpet, Wood
Fireplaces Number 1
Fireplaces Type Gas, Living Room
Fireplace Y
Appliance Dishwasher, Disposal, Dryer, Microwave, Oven, Refrigerator, Washer
Exterior
Exterior Feature Private Yard
Garage Spaces 1.0
Utilities Available Electricity Available
Roof Type Composition
Total Parking Spaces 2
Garage Yes
Building
Sewer Public Sewer
Level or Stories Two
Structure Type Frame
Schools
Elementary Schools Eagleview
Middle Schools Rocky Top
High Schools Horizon
School District Adams 12 5 Star Schl
Others
Senior Community No
Ownership Individual
Acceptable Financing 1031 Exchange, Cash, Conventional, FHA, VA Loan
Listing Terms 1031 Exchange, Cash, Conventional, FHA, VA Loan
Special Listing Condition None
Read Less
Want to know what your home might be worth? Contact us for a FREE valuation!

Our team is ready to help you sell your home for the highest possible price ASAP

© 2024 METROLIST, INC., DBA RECOLORADO® – All Rights Reserved
6455 S. Yosemite St., Suite 500 Greenwood Village, CO 80111 USA
Bought with Keller Williams Realty Downtown LLC






