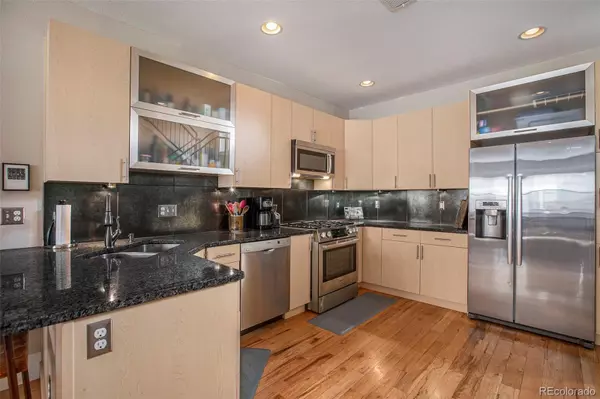$855,000
$850,000
0.6%For more information regarding the value of a property, please contact us for a free consultation.
930 S Pearl ST #103 Denver, CO 80209
3 Beds
3 Baths
1,863 SqFt
Key Details
Sold Price $855,000
Property Type Townhouse
Sub Type Townhouse
Listing Status Sold
Purchase Type For Sale
Square Footage 1,863 sqft
Price per Sqft $458
Subdivision Washington Park
MLS Listing ID 3992355
Sold Date 05/08/24
Bedrooms 3
Full Baths 1
Half Baths 1
Three Quarter Bath 1
HOA Y/N No
Abv Grd Liv Area 1,863
Originating Board recolorado
Year Built 2008
Annual Tax Amount $3,441
Tax Year 2022
Lot Size 871 Sqft
Acres 0.02
Property Description
Visit 930Pearl.com for details. Beautiful 3 bed + Loft, 3 bath, 2 car attached garage, Washington Park Townhome with a private rooftop deck with beautiful Mountain Views from the city. Excellent location - Walk to Wash Park, Whole Foods Market, cafes, shops and much more. NO HOA! Save thousands of dollars on HOA fees. Could make a great AirBnb (Short Term Vacation) rental as well. Inside, discover a harmonious mix of comfort and sophistication, with wood and carpet floors throughout. The kitchen is adorned with granite countertops and all Bosch stainless steel appliances, adding a touch of luxury to daily living. The primary bedroom is a luxurious retreat, complete with two large closets and a five-piece bathroom, providing a private oasis within the home. In addition to the three bedrooms, this home features a spacious loft, perfect for a home office or additional living space. Ascend to the rooftop patio and take in breathtaking mountain views, creating an ideal setting for relaxation or entertaining guests. The property includes a two-car attached garage, providing ample parking and storage options. This residence presents a rare opportunity to enjoy a coveted lifestyle in one of Denver's most desirable neighborhoods. Don't miss your chance to call this exquisite property home!
Location
State CO
County Denver
Zoning U-RH-2.5
Rooms
Main Level Bedrooms 1
Interior
Interior Features Ceiling Fan(s), Five Piece Bath, Granite Counters, Jet Action Tub, Open Floorplan
Heating Forced Air, Natural Gas
Cooling Central Air
Flooring Carpet, Wood
Fireplaces Number 1
Fireplaces Type Living Room
Fireplace Y
Appliance Dishwasher, Disposal, Dryer, Microwave, Oven, Range, Refrigerator, Washer
Laundry In Unit
Exterior
Garage Spaces 2.0
View Mountain(s)
Roof Type Rolled/Hot Mop
Total Parking Spaces 2
Garage Yes
Building
Sewer Public Sewer
Water Public
Level or Stories Three Or More
Structure Type Stucco
Schools
Elementary Schools Lincoln
Middle Schools Grant
High Schools South
School District Denver 1
Others
Senior Community No
Ownership Individual
Acceptable Financing Cash, Conventional, FHA, VA Loan
Listing Terms Cash, Conventional, FHA, VA Loan
Special Listing Condition None
Pets Allowed Cats OK, Dogs OK
Read Less
Want to know what your home might be worth? Contact us for a FREE valuation!

Our team is ready to help you sell your home for the highest possible price ASAP

© 2024 METROLIST, INC., DBA RECOLORADO® – All Rights Reserved
6455 S. Yosemite St., Suite 500 Greenwood Village, CO 80111 USA
Bought with Keller Williams DTC






