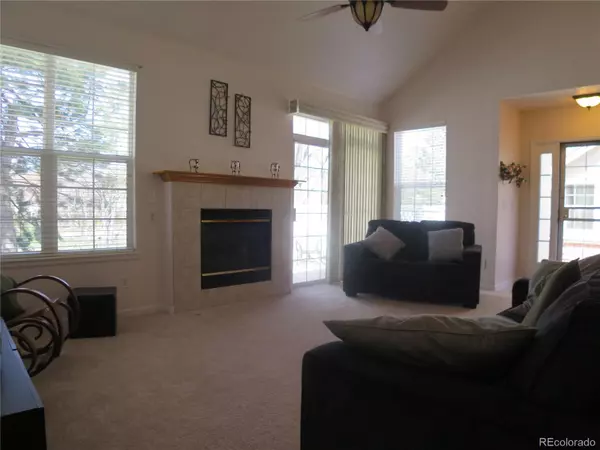$470,000
$474,900
1.0%For more information regarding the value of a property, please contact us for a free consultation.
12685 E Harvard CIR Aurora, CO 80014
2 Beds
2 Baths
1,630 SqFt
Key Details
Sold Price $470,000
Property Type Townhouse
Sub Type Townhouse
Listing Status Sold
Purchase Type For Sale
Square Footage 1,630 sqft
Price per Sqft $288
Subdivision Danbury Park
MLS Listing ID 3313452
Sold Date 05/10/24
Style Contemporary
Bedrooms 2
Full Baths 2
Condo Fees $448
HOA Fees $448/mo
HOA Y/N Yes
Abv Grd Liv Area 1,630
Originating Board recolorado
Year Built 1999
Annual Tax Amount $1,839
Tax Year 2022
Property Description
Wow! Best location in sought after Danbury Park: Tucked inside community and backing up to greenbelt! Open and airy layout that’s ideal for entertaining yet comfortable for everyday living! Breathtaking great room with soaring vaulted ceilings and an abundance of bright cheery windows! Spacious kitchen with loads of white cabinets, granite counter tops, handy breakfast bar/center island & separate dining area! Convenient main level laundry room with cabs and worktop! First floor guest bedroom and full bath! Luxurious primary suite takes up the entire second level: 5-piece bath, gigantic walk-in closet with built in organizers and a sitting room/office (could be converted into a bedroom)! 630 square foot basement with rough-in plumbing; ready to finish to suit your needs! Extensive updates, including 2023 Rheem furnace (with air scrubber) and roof shingles, newer appliances and more! Lots of subtle extras: neutral paint, plush carpet, attractive window coverings, tile floors, energy saving whole house fan, oversize 2 car garage+++ Easy and carefree living in this premium community! Close to shopping, hospitals, light rail, DIA and all metro Denver via I225! Hurry, won’t last long!!
**************************************************************************************************
Earnest money needs to be in the form of a cashier check, certified funds or wire transfer
**************************************************************************************************
GIVE ALL INTERESTED PARTIES A FAIR OPPORTUNITY TO SEE THE HOME, SELLER WON'T CONSIDER OFFERS UNTIL
MONDAY, APRIL 15TH. PLEASE SUBMIT BY MONDAY AT NOON & ALLOW UNTIL TUESDAY, APRIL 16TH, 5:00 PM FOR
ACCEPTANCE. NO LOVE LETTERS PLEASE!
Location
State CO
County Arapahoe
Rooms
Basement Crawl Space, Partial, Unfinished
Main Level Bedrooms 1
Interior
Interior Features Ceiling Fan(s), Five Piece Bath, Granite Counters, High Ceilings, Kitchen Island, Pantry, Primary Suite, Vaulted Ceiling(s)
Heating Forced Air, Natural Gas
Cooling Attic Fan, Central Air
Flooring Carpet, Tile
Fireplaces Number 1
Fireplaces Type Gas, Great Room
Fireplace Y
Appliance Dishwasher, Disposal, Dryer, Gas Water Heater, Microwave, Refrigerator, Self Cleaning Oven, Washer
Laundry In Unit, Laundry Closet
Exterior
Parking Features Dry Walled, Oversized
Garage Spaces 2.0
Utilities Available Electricity Connected, Natural Gas Connected
Roof Type Composition
Total Parking Spaces 2
Garage Yes
Building
Lot Description Greenbelt, Landscaped, Master Planned, Open Space
Sewer Public Sewer
Water Public
Level or Stories Two
Structure Type Brick,Frame
Schools
Elementary Schools Ponderosa
Middle Schools Prairie
High Schools Overland
School District Cherry Creek 5
Others
Senior Community No
Ownership Individual
Acceptable Financing Cash, Conventional, FHA, VA Loan
Listing Terms Cash, Conventional, FHA, VA Loan
Special Listing Condition None
Pets Allowed Number Limit
Read Less
Want to know what your home might be worth? Contact us for a FREE valuation!

Our team is ready to help you sell your home for the highest possible price ASAP

© 2024 METROLIST, INC., DBA RECOLORADO® – All Rights Reserved
6455 S. Yosemite St., Suite 500 Greenwood Village, CO 80111 USA
Bought with RE/MAX Professionals






