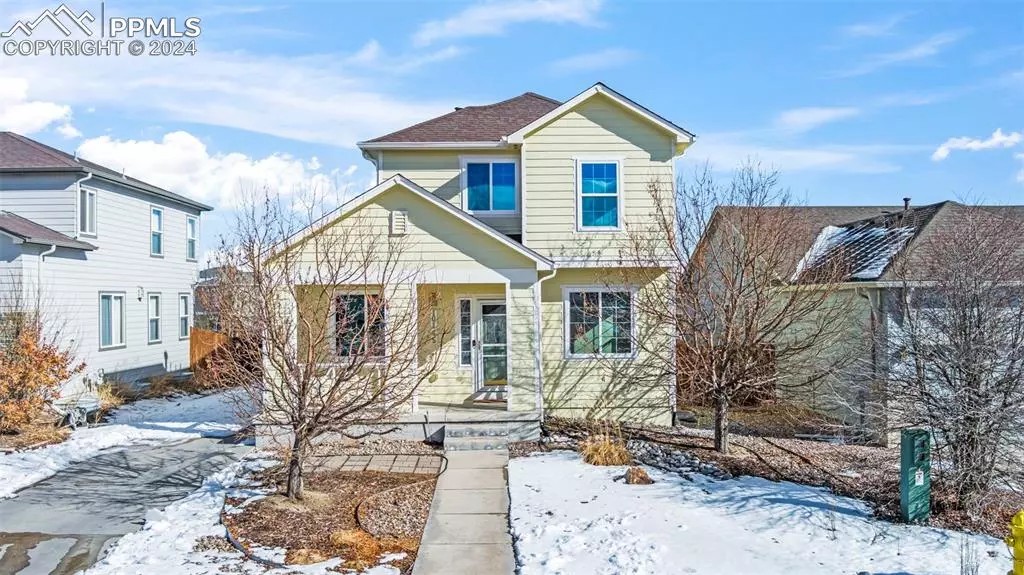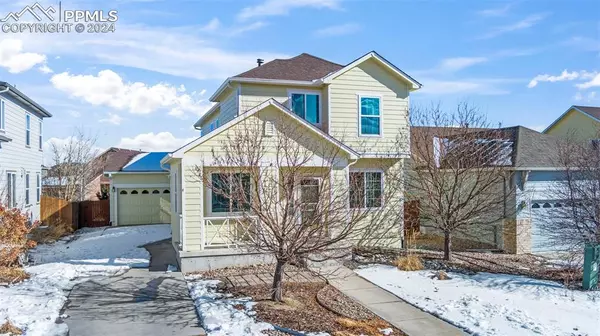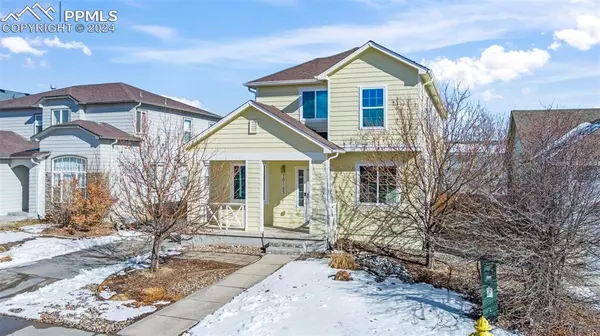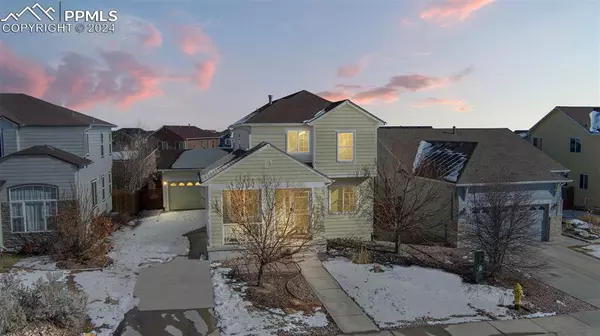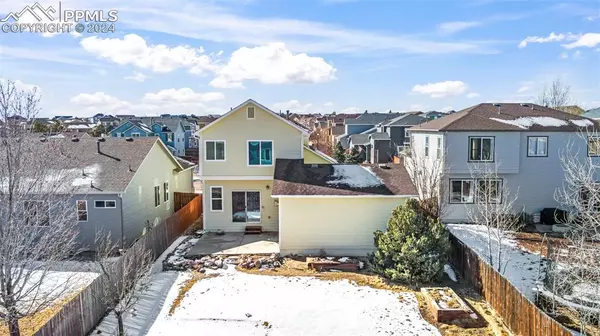$480,000
$469,900
2.1%For more information regarding the value of a property, please contact us for a free consultation.
10165 Angeles RD Peyton, CO 80831
4 Beds
4 Baths
3,081 SqFt
Key Details
Sold Price $480,000
Property Type Single Family Home
Sub Type Single Family
Listing Status Sold
Purchase Type For Sale
Square Footage 3,081 sqft
Price per Sqft $155
MLS Listing ID 7646363
Sold Date 05/10/24
Style 2 Story
Bedrooms 4
Full Baths 3
Half Baths 1
Construction Status Existing Home
HOA Fees $9/ann
HOA Y/N Yes
Year Built 2004
Annual Tax Amount $2,333
Tax Year 2022
Lot Size 6,325 Sqft
Property Description
Move-in ready! A mountain view providing 4bed/4bath with a flex room/office space on the main level. Step inside and be greeted by freshly painted interiors (Feb 2024) that exude vitality and charm. Enjoy abundant natural light streaming through brand new windows (2023), creating a bright and airy atmosphere.
Relax in comfort year-round with a recently replaced A/C unit (2022) for those hot summer days and a whole-house humidifier for added comfort during the CO winter months.
This home boasts an additional room with en-suite, full bath added in 2022, perfect for another home office or guest suite.
Rest assured knowing major updates have been completed, in addition to the aforementioned, refinished hardwood (Feb 2024), water heater (2015), sliding doors (2019) and roof shingle repairs (w/3-year roofing cert) just completed in March 2024.
Ring security cameras included!
Location
State CO
County El Paso
Area Meridian Ranch
Interior
Cooling Ceiling Fan(s), Central Air
Flooring Carpet, Ceramic Tile, Wood
Fireplaces Number 1
Fireplaces Type Gas, Main Level
Laundry Upper
Exterior
Parking Features Attached
Garage Spaces 2.0
Fence Rear
Community Features Community Center, Fitness Center, Parks or Open Space, Playground Area, Pool
Utilities Available Electricity Connected, Natural Gas Available
Roof Type Composite Shingle
Building
Lot Description Mountain View
Foundation Full Basement
Builder Name John Laing Home
Water Assoc/Distr
Level or Stories 2 Story
Finished Basement 25
Structure Type Framed on Lot,Frame
Construction Status Existing Home
Schools
School District Falcon-49
Others
Special Listing Condition See Show/Agent Remarks
Read Less
Want to know what your home might be worth? Contact us for a FREE valuation!

Our team is ready to help you sell your home for the highest possible price ASAP



