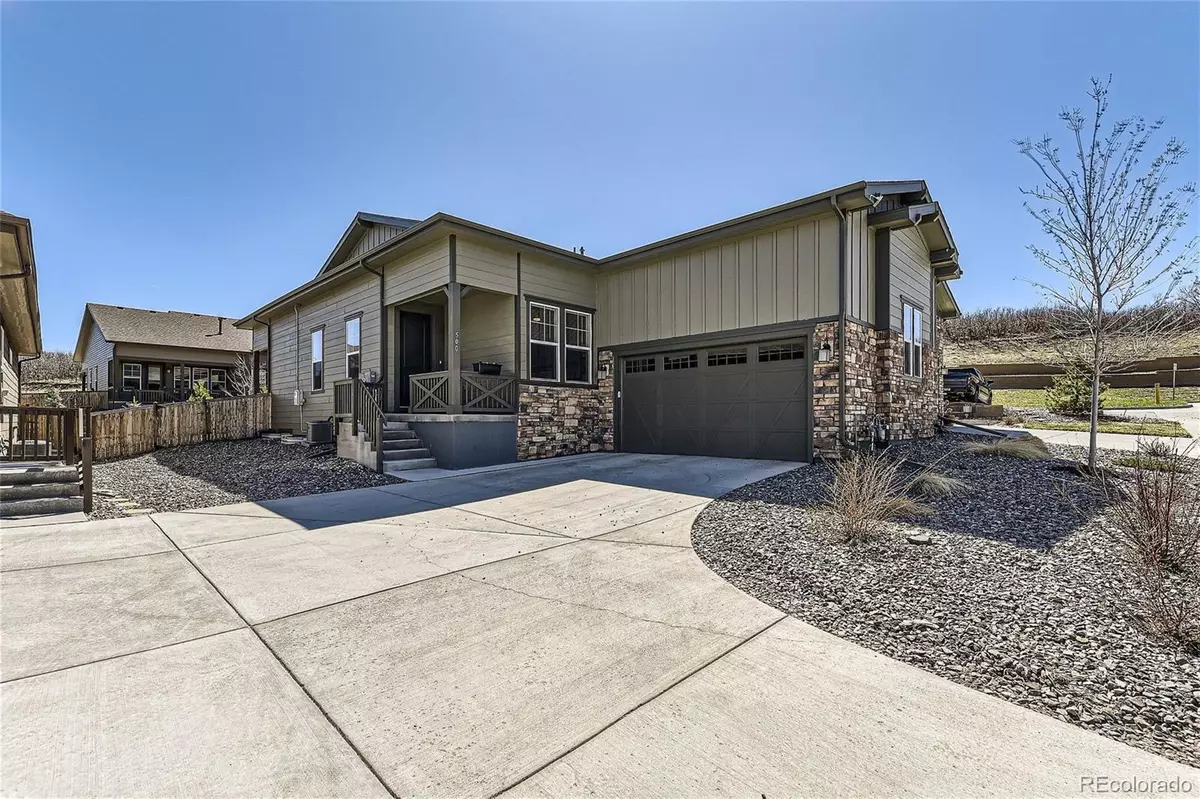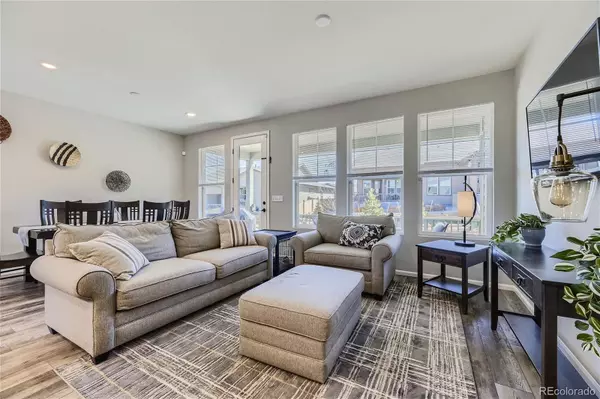$630,585
$600,000
5.1%For more information regarding the value of a property, please contact us for a free consultation.
500 Hideaway CT Castle Rock, CO 80104
3 Beds
3 Baths
2,514 SqFt
Key Details
Sold Price $630,585
Property Type Single Family Home
Sub Type Single Family Residence
Listing Status Sold
Purchase Type For Sale
Square Footage 2,514 sqft
Price per Sqft $250
Subdivision Terrain
MLS Listing ID 2360224
Sold Date 05/10/24
Bedrooms 3
Full Baths 2
Three Quarter Bath 1
Condo Fees $468
HOA Fees $156/qua
HOA Y/N Yes
Abv Grd Liv Area 1,488
Originating Board recolorado
Year Built 2020
Annual Tax Amount $4,074
Tax Year 2023
Lot Size 5,662 Sqft
Acres 0.13
Property Description
Stunning low maintenance Ranch style home perfectly located backing to greenbelt with views of open space. This amazing, spacious and open floorplan boasts a gorgeous kitchen complete with upgraded cabinets with slide out shelves, quartz countertops, custom tile backsplash, stainless steel appliances and a large island that opens to the family room. The sizable primary bedroom offers a large walk-in closet plus a luxurious bathroom. As if this was not enough, the basement is already finished with a huge recreational room, large bedroom with walk-in closet and full bathroom. The exterior is equally impressive with an enhanced stone exterior, front porch, large covered back patio and flat usable yard with tranquil views of open space. This is a rare opportunity and a must see home.
Location
State CO
County Douglas
Rooms
Basement Finished
Main Level Bedrooms 2
Interior
Interior Features Eat-in Kitchen, Entrance Foyer, Kitchen Island, Open Floorplan, Pantry, Primary Suite, Quartz Counters, Walk-In Closet(s)
Heating Forced Air
Cooling Central Air
Fireplace N
Appliance Dishwasher, Disposal, Dryer, Microwave, Oven, Refrigerator, Washer
Exterior
Exterior Feature Private Yard, Rain Gutters
Garage Spaces 2.0
Fence Full
Roof Type Composition
Total Parking Spaces 2
Garage Yes
Building
Lot Description Landscaped, Open Space
Sewer Public Sewer
Level or Stories One
Structure Type Frame,Other,Stone
Schools
Elementary Schools Sage Canyon
Middle Schools Mesa
High Schools Douglas County
School District Douglas Re-1
Others
Senior Community No
Ownership Individual
Acceptable Financing Cash, Conventional, FHA, VA Loan
Listing Terms Cash, Conventional, FHA, VA Loan
Special Listing Condition None
Read Less
Want to know what your home might be worth? Contact us for a FREE valuation!

Our team is ready to help you sell your home for the highest possible price ASAP

© 2024 METROLIST, INC., DBA RECOLORADO® – All Rights Reserved
6455 S. Yosemite St., Suite 500 Greenwood Village, CO 80111 USA
Bought with RE/MAX Professionals






