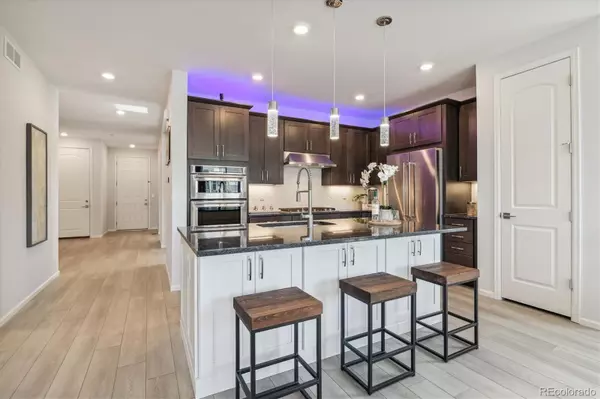$660,000
$660,000
For more information regarding the value of a property, please contact us for a free consultation.
6239 Long Branch DR Parker, CO 80134
3 Beds
2 Baths
1,890 SqFt
Key Details
Sold Price $660,000
Property Type Single Family Home
Sub Type Single Family Residence
Listing Status Sold
Purchase Type For Sale
Square Footage 1,890 sqft
Price per Sqft $349
Subdivision Stone Creek Ranch
MLS Listing ID 5828135
Sold Date 05/10/24
Bedrooms 3
Full Baths 1
Three Quarter Bath 1
Condo Fees $120
HOA Fees $120/mo
HOA Y/N Yes
Abv Grd Liv Area 1,890
Originating Board recolorado
Year Built 2021
Annual Tax Amount $5,151
Tax Year 2023
Lot Size 6,098 Sqft
Acres 0.14
Property Description
Must-see ranch in the sought-after Stone Creek Ranch neighborhood! Stepping inside, you will love the beautiful laminate flooring, welcoming open floorplan, and incredible natural light inviting you further into the home. The gourmet kitchen features granite counters, gas-range, SS appliances, pantry, and large island with bar seating. The open layout creates a seamless flow perfect for entertaining guests in the cozy living room, hosting dinner parties at the dining table, or catching up at the kitchen island. The two great-sized secondary bedrooms boast an abundance of natural light, while the impressive primary suite features a 5-piece bath, dual vanities, and large walk-in closet. Finishing the main level is the private office with frosted glass doors, laundry room with included Whirlpool washer & dryer, and access to the 2-car attached garage. Doubling the square footage is the full-sized unfinished basement perfect for any customization you can dream up. Get ready for warm weather spent BBQing on the back patio or take a stroll through the quiet and friendly neighborhood to the community pool and clubhouse. All the hard work has been done for you, the patio and side walkway are snow-melt ready, and tubing is already embedded. The firepit is natural gas-ready, gas line needs to be run from the meter. The location offers easy access to Cherry Creek Trail, The Pinery Creek Country Club, Castle Rock, DTC, and much more! Don't miss your opportunity to see this gem, set up your showing today!
Location
State CO
County Douglas
Rooms
Basement Full, Unfinished
Main Level Bedrooms 3
Interior
Interior Features Built-in Features, Ceiling Fan(s), Eat-in Kitchen, Five Piece Bath, Granite Counters, Kitchen Island, Open Floorplan, Pantry, Primary Suite, Walk-In Closet(s)
Heating Forced Air
Cooling Central Air
Flooring Carpet, Laminate
Fireplace N
Appliance Dishwasher, Disposal, Dryer, Microwave, Oven, Range, Range Hood, Refrigerator, Washer
Exterior
Exterior Feature Lighting
Garage Spaces 2.0
Fence Full
Utilities Available Cable Available, Electricity Connected, Natural Gas Connected
Roof Type Composition
Total Parking Spaces 2
Garage Yes
Building
Lot Description Landscaped, Sprinklers In Front, Sprinklers In Rear
Sewer Public Sewer
Water Public
Level or Stories One
Structure Type Frame,Stone,Vinyl Siding
Schools
Elementary Schools Northeast
Middle Schools Sagewood
High Schools Ponderosa
School District Douglas Re-1
Others
Senior Community No
Ownership Individual
Acceptable Financing Cash, Conventional, FHA, VA Loan
Listing Terms Cash, Conventional, FHA, VA Loan
Special Listing Condition None
Read Less
Want to know what your home might be worth? Contact us for a FREE valuation!

Our team is ready to help you sell your home for the highest possible price ASAP

© 2024 METROLIST, INC., DBA RECOLORADO® – All Rights Reserved
6455 S. Yosemite St., Suite 500 Greenwood Village, CO 80111 USA
Bought with Realty One Group Premier






