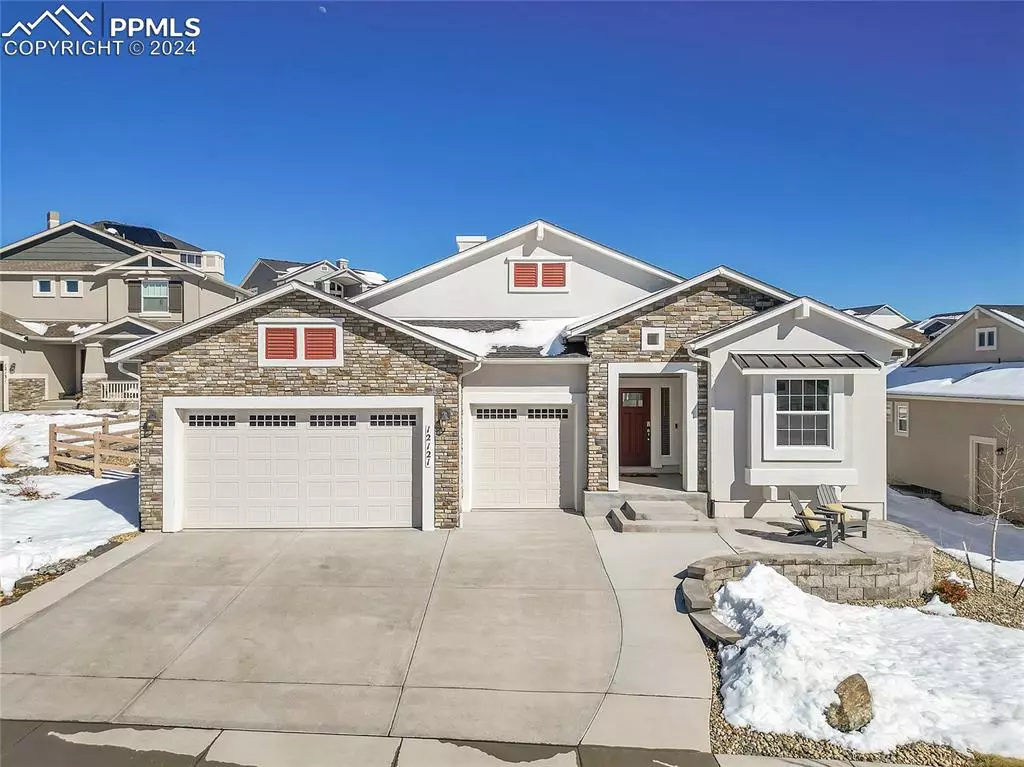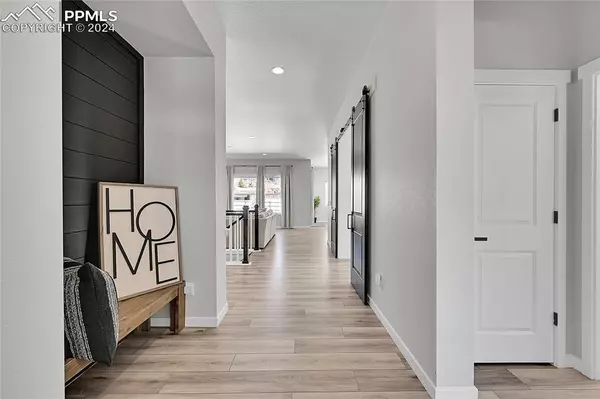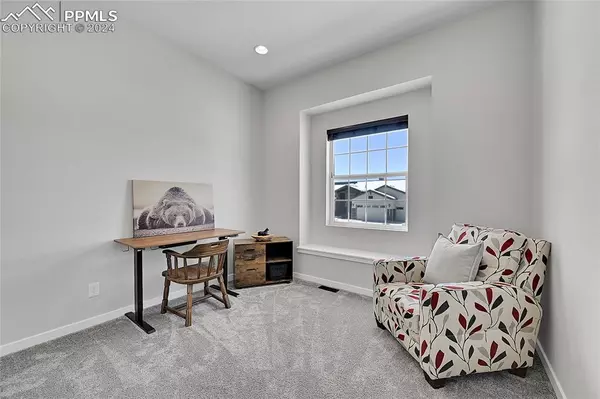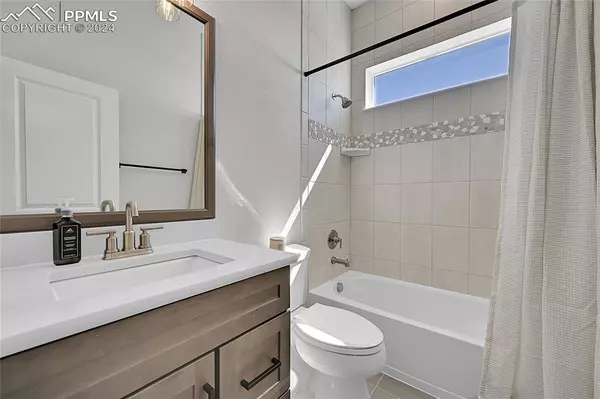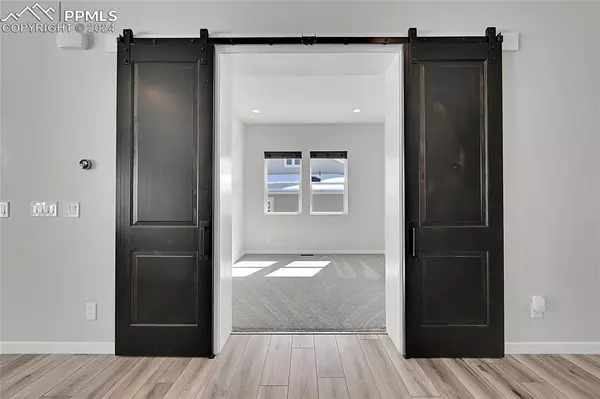$889,000
$889,000
For more information regarding the value of a property, please contact us for a free consultation.
12121 Cline CT Colorado Springs, CO 80921
4 Beds
3 Baths
3,748 SqFt
Key Details
Sold Price $889,000
Property Type Single Family Home
Sub Type Single Family
Listing Status Sold
Purchase Type For Sale
Square Footage 3,748 sqft
Price per Sqft $237
MLS Listing ID 6077667
Sold Date 05/10/24
Style Ranch
Bedrooms 4
Full Baths 2
Three Quarter Bath 1
Construction Status Existing Home
HOA Fees $66/qua
HOA Y/N Yes
Year Built 2020
Annual Tax Amount $4,773
Tax Year 2022
Lot Size 8,712 Sqft
Property Description
This stunning Classic Homes Paradise ranch-style model home is located in the desirable Flying Horse community of Colorado Springs. This meticulously designed property offers 4 bedrooms, 3 bathrooms, and an oversized 3-car garage. As you enter the home, you are greeted by a tastefully designed entrance foyer with laminate plank floors, setting the tone for the elegance and style that awaits you as you enjoy the seamless flow of this popular floor-plan. The main level features a spacious living room with a stacked tile fireplace, perfect for cozy evenings with family and friends. The kitchen is a chef's dream, boasting KitchenAid appliances, and a beautifully wrapped black granite kitchen island. The attention to detail is evident in every aspect of the design, from the beautiful cabinetry with pullout trays, to the luxurious quartz countertops. The primary bedroom is an amazing retreat, offering a cozy serene space, and an ensuite featuring a large walk-in spa shower, and double vanity. The basement features a wet bar, two additional bedrooms, a bathroom, and lots of space for entertaining family and friends. There is also the opportunity to finish a 5th bedroom, and 4th bathroom in the basement. The covered patio leading into the backyard is perfect for relaxing after a long day. The Pike’s Peak views from the front patio are truly breathtaking, adding to the overall appeal of this exceptional home. Located in the prestigious Flying Horse community, residents have access to a range of amenities. The Club at Flying Horse membership offers everything you are looking for, from fine dining, to the private Tom Weiskopf Signature Flying Horse 18-hole Golf Course, an amazing fitness center, swimming pools, and a resort spa where you can relax and unwind. This home with its impeccable design, luxurious features, and desirable location, offers the perfect combination of comfort and sophistication. Don't miss your opportunity to make this extraordinary house your new home.
Location
State CO
County El Paso
Area Flying Horse
Interior
Interior Features 9Ft + Ceilings, Great Room, Other
Cooling Central Air
Flooring Carpet, Ceramic Tile, Wood Laminate
Fireplaces Number 1
Fireplaces Type Gas, Main Level, One
Laundry Main
Exterior
Parking Features Attached
Garage Spaces 3.0
Fence All
Community Features Club House, Dining, Fitness Center, Golf Course, Hiking or Biking Trails, Hotel/Resort, Parks or Open Space, Playground Area, Pool, Spa, Tennis, See Prop Desc Remarks
Utilities Available Cable Connected, Electricity Connected, Natural Gas Connected
Roof Type Composite Shingle
Building
Lot Description Level, Mountain View, View of Pikes Peak
Foundation Full Basement
Builder Name Classic Homes
Water Municipal
Level or Stories Ranch
Finished Basement 80
Structure Type Frame
Construction Status Existing Home
Schools
Middle Schools Discovery Canyon
High Schools Discovery Canyon
School District Academy-20
Others
Special Listing Condition Not Applicable
Read Less
Want to know what your home might be worth? Contact us for a FREE valuation!

Our team is ready to help you sell your home for the highest possible price ASAP



