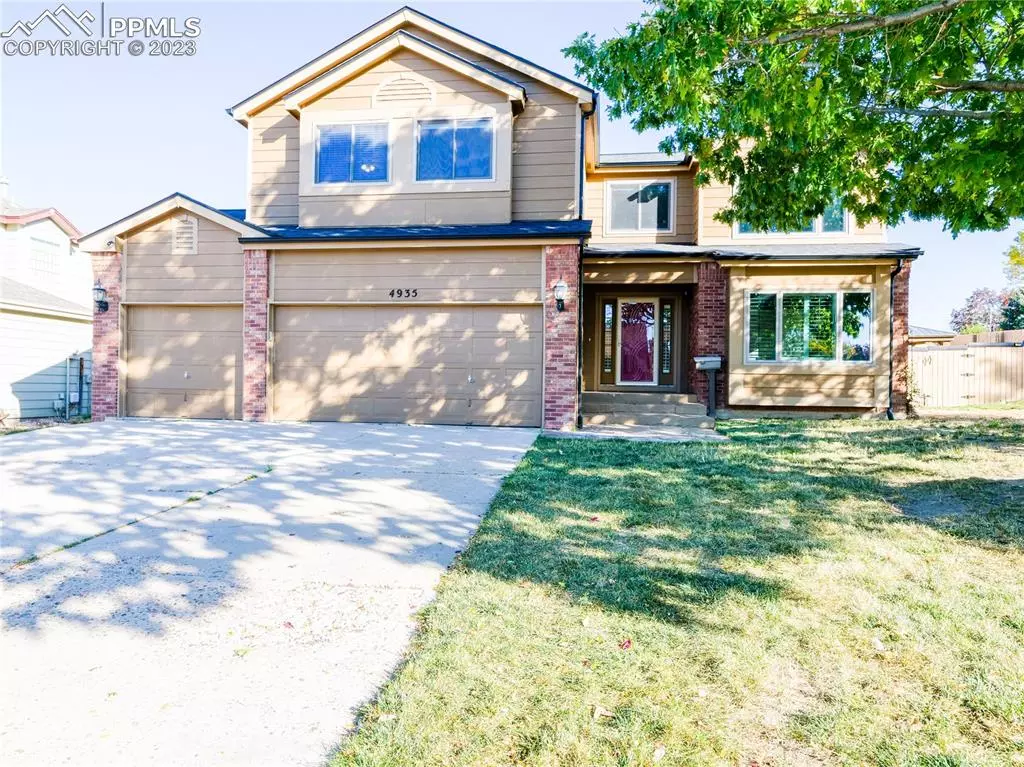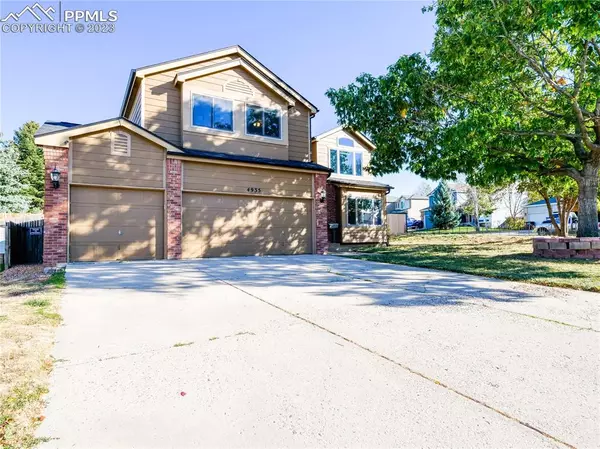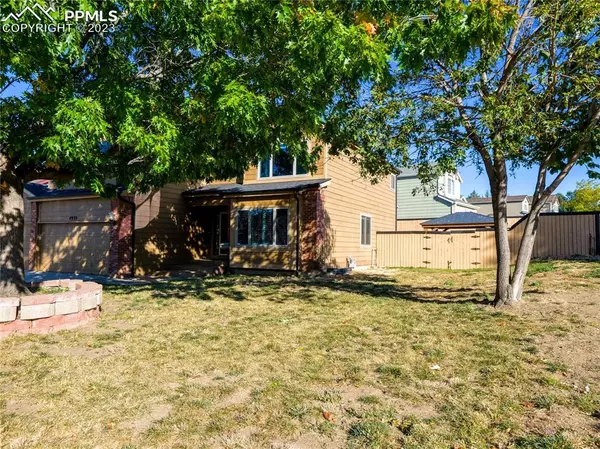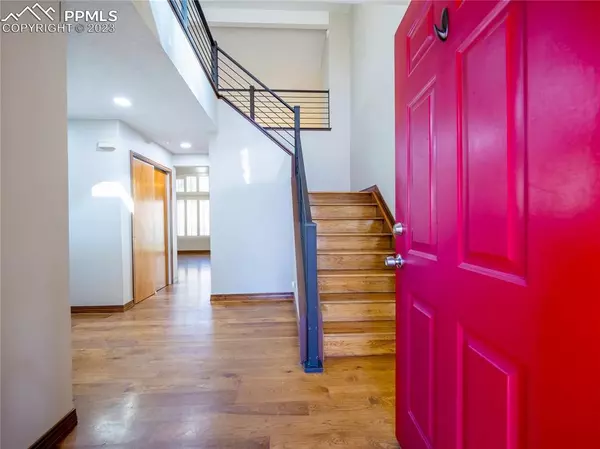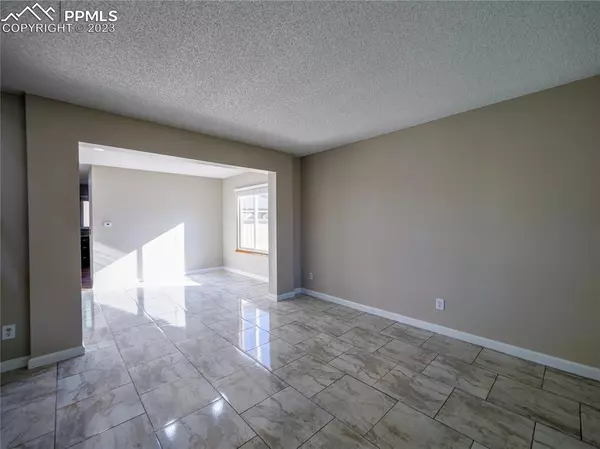$564,000
$575,000
1.9%For more information regarding the value of a property, please contact us for a free consultation.
4935 Sprangler DR Colorado Springs, CO 80922
5 Beds
4 Baths
3,652 SqFt
Key Details
Sold Price $564,000
Property Type Single Family Home
Sub Type Single Family
Listing Status Sold
Purchase Type For Sale
Square Footage 3,652 sqft
Price per Sqft $154
MLS Listing ID 4515735
Sold Date 05/10/24
Style 2 Story
Bedrooms 5
Full Baths 2
Half Baths 1
Three Quarter Bath 1
Construction Status Existing Home
HOA Y/N No
Year Built 1993
Annual Tax Amount $1,717
Tax Year 2022
Lot Size 8,145 Sqft
Property Description
Welcome to this exquisite Colorado estate in the heart of Stetson Hills, a rare gem that seamlessly blends luxury, convenience, and comfort. This stunning five-bedroom, three-bathroom residence with a three-car garage is a masterpiece set on a large, landscaped corner lot, boasting mature trees and a charming gazebo in the backyard. With no HOA restrictions, this property offers you the freedom to create your own private oasis. As you step inside, you'll immediately notice the timeless beauty of the wood floors that grace the main living areas and the tall ceilings that enhance the sense of spaciousness and sophistication throughout. The spacious living areas offer the perfect backdrop for both casual gatherings and formal entertaining. The heart of this home is undoubtedly the gourmet kitchen, featuring stainless steel appliances, including a wine refrigerator and a double oven. The open-concept design seamlessly connects the kitchen to the dining and living areas, ensuring that no one is ever left out of the conversation. For those who appreciate a healthy lifestyle, the workout room on the lower level is ideal and could also serve as a sixth bedroom if needed. Convenience is key, and this home boasts a second laundry room in the basement, making daily chores a breeze. Step outside into the expansive backyard, a true outdoor haven. The two storage sheds provide ample space for all your gardening and outdoor equipment, and the large lot offers endless possibilities for outdoor activities and landscaping. This is a unique opportunity to own a property that seamlessly combines modern luxury with the comforts of a traditional single family home. Don't miss your chance to make this dream Colorado property your own. Come experience the lifestyle and amenities this home has to offer, and imagine yourself living in this remarkable space. Contact us today to schedule a private viewing and turn your Colorado real estate dreams into reality.
Location
State CO
County El Paso
Area Stetson Hills
Interior
Interior Features 5-Pc Bath, 9Ft + Ceilings
Cooling Ceiling Fan(s), Central Air
Flooring Carpet, Ceramic Tile, Luxury Vinyl, Vinyl/Linoleum, Wood, Wood Laminate
Fireplaces Number 1
Fireplaces Type Gas, Main Level, One
Laundry Electric Hook-up, Main
Exterior
Parking Features Attached
Garage Spaces 3.0
Fence Rear
Utilities Available Electricity Connected, Natural Gas
Roof Type Composite Shingle
Building
Lot Description Corner, Level
Foundation Full Basement
Water Municipal
Level or Stories 2 Story
Finished Basement 100
Structure Type Frame
Construction Status Existing Home
Schools
Middle Schools Skyview
High Schools Vista Ridge
School District Falcon-49
Others
Special Listing Condition Corporate Owned
Read Less
Want to know what your home might be worth? Contact us for a FREE valuation!

Our team is ready to help you sell your home for the highest possible price ASAP



