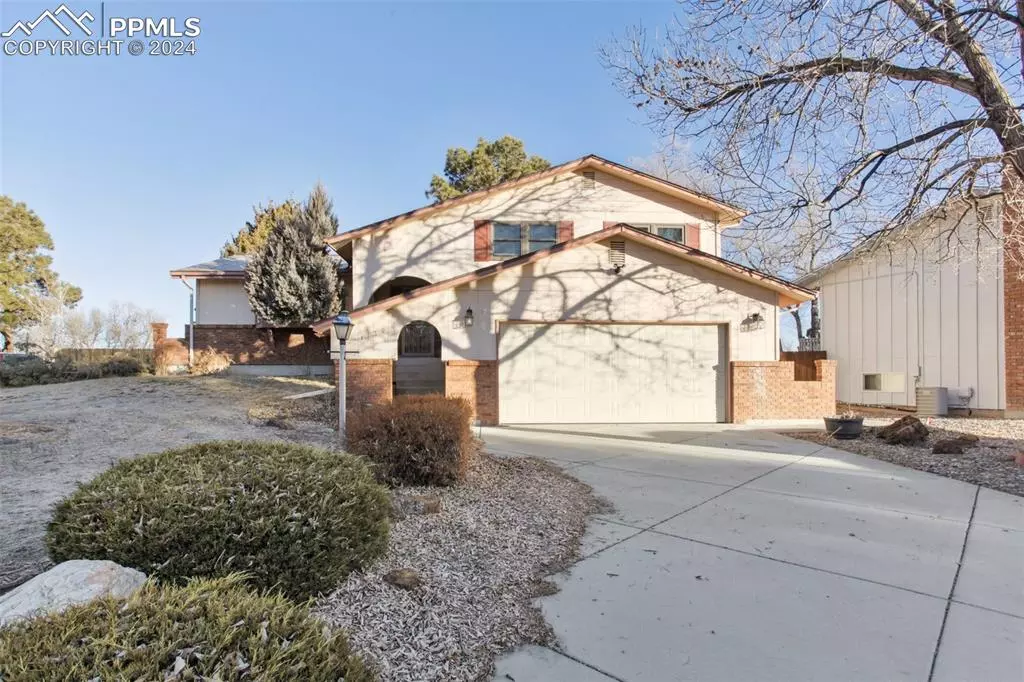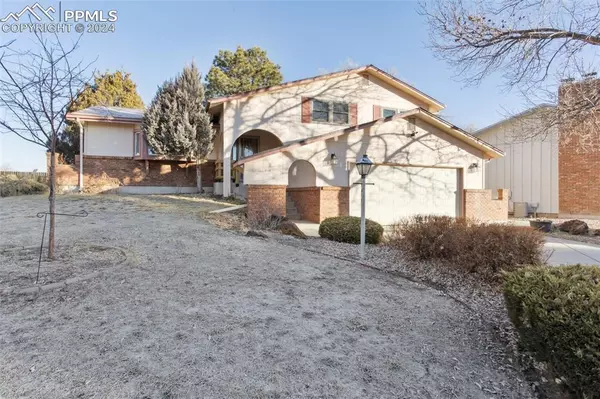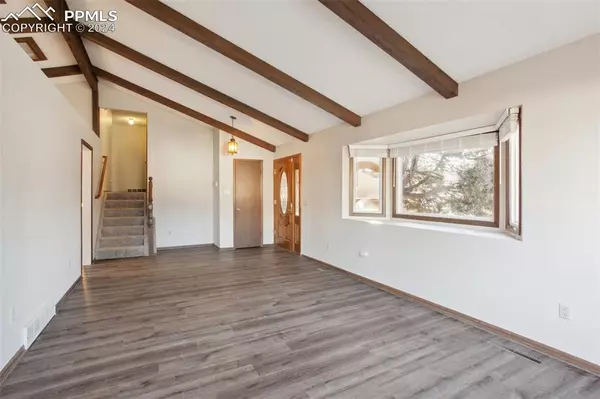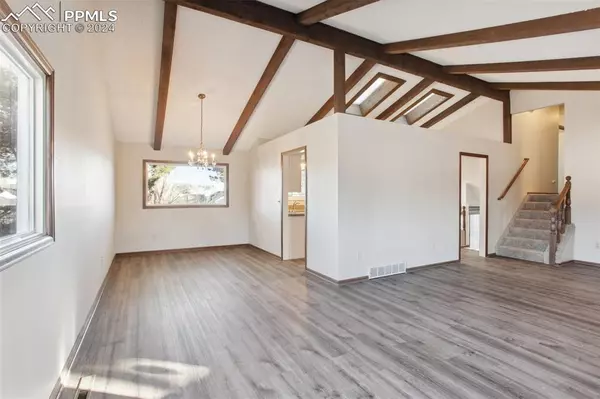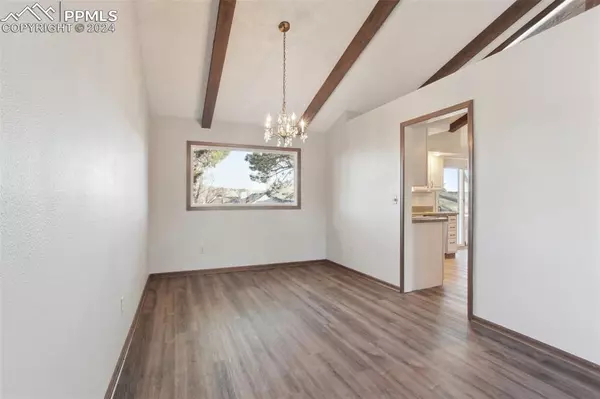$455,000
$459,900
1.1%For more information regarding the value of a property, please contact us for a free consultation.
1770 Kimberly PL Colorado Springs, CO 80915
5 Beds
4 Baths
2,449 SqFt
Key Details
Sold Price $455,000
Property Type Single Family Home
Sub Type Single Family
Listing Status Sold
Purchase Type For Sale
Square Footage 2,449 sqft
Price per Sqft $185
MLS Listing ID 3142933
Sold Date 05/10/24
Style Tri-Level
Bedrooms 5
Full Baths 1
Half Baths 1
Three Quarter Bath 2
Construction Status Existing Home
HOA Y/N No
Year Built 1975
Annual Tax Amount $1,019
Tax Year 2022
Lot Size 10,307 Sqft
Property Description
Welcome to your dream home in Southern Colorado Springs! This charming multi-level residence, built in 1975, is a true gem that seamlessly blends modern comfort with timeless appeal. With a total of 2449 square feet, this meticulously maintained property is not just a house; it's a home that offers both space and style. As you step inside, you'll be greeted by the warmth of new laminate flooring that spans the entirety of the home. The staircase features plush new carpeting. The kitchen is a chef's delight with updated stainless steel appliances that perfectly complement the tasteful design. This residence boasts not just one, but four bedrooms and four bathrooms, providing ample space for family and guests. The thoughtful updates extend to the bathrooms, where you'll find stylish vanities that enhance the overall modern aesthetic. The heart of this home lies in its spacious and bright living areas. Vaulted ceilings on the main level create an open and airy ambiance, while the abundance of natural light further accentuates the inviting atmosphere. The newer windows and sliding glass doors not only enhance energy efficiency but also provide picturesque views of the surrounding beauty. Practicality meets luxury with the newer A/C, furnace, and hot water heater, ensuring your comfort year-round. The two-car attached garage offers convenience and security, providing shelter for your vehicles in all seasons. Step outside to discover a fully fenced private backyard, great for relaxation or entertaining guests. The large back deck is the perfect spot to enjoy Southern Colorado's sunny days or host gatherings with loved ones. Conveniently located near the airport, this home offers easy access to amenities, ensuring that every aspect of your lifestyle is catered to. Don't miss the chance to make this exceptional property your own – a perfect blend of classic charm and contemporary convenience awaits you!
Location
State CO
County El Paso
Area Julie Heights
Interior
Interior Features Beamed Ceilings, Great Room, Vaulted Ceilings
Cooling Central Air
Flooring Luxury Vinyl
Fireplaces Number 1
Fireplaces Type Main Level, One, Wood Burning
Laundry Basement
Exterior
Parking Features Attached
Garage Spaces 2.0
Fence Rear
Utilities Available Cable Available, Electricity Connected, Natural Gas, Telephone
Roof Type Composite Shingle
Building
Lot Description Cul-de-sac
Foundation Partial Basement
Water Municipal
Level or Stories Tri-Level
Finished Basement 95
Structure Type Concrete,Frame
Construction Status Existing Home
Schools
Middle Schools Russell
High Schools Mitchell
School District Colorado Springs 11
Others
Special Listing Condition Corporate Owned
Read Less
Want to know what your home might be worth? Contact us for a FREE valuation!

Our team is ready to help you sell your home for the highest possible price ASAP



