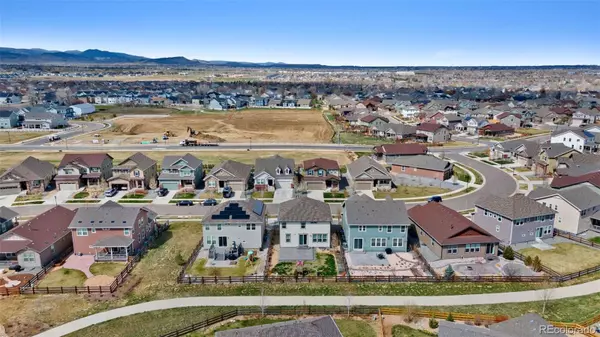$825,000
$825,000
For more information regarding the value of a property, please contact us for a free consultation.
2156 Lombardy ST Longmont, CO 80503
3 Beds
3 Baths
2,219 SqFt
Key Details
Sold Price $825,000
Property Type Single Family Home
Sub Type Single Family Residence
Listing Status Sold
Purchase Type For Sale
Square Footage 2,219 sqft
Price per Sqft $371
Subdivision Somerset Meadows
MLS Listing ID 5896769
Sold Date 05/10/24
Bedrooms 3
Full Baths 1
Half Baths 1
Three Quarter Bath 1
Condo Fees $84
HOA Fees $84/mo
HOA Y/N Yes
Abv Grd Liv Area 2,219
Originating Board recolorado
Year Built 2019
Annual Tax Amount $4,851
Tax Year 2023
Lot Size 5,662 Sqft
Acres 0.13
Property Description
Nestled against a picturesque greenbelt with a tranquil walking path, this property offers a serene backdrop for outdoor enjoyment. This spacious home boasts 3 bedrooms and 2 1/2 bathrooms, with an additional large loft providing versatile space for work or relaxation. As you step inside, you're greeted by an open floor plan flooded with natural sunlight, luxury plank flooring, and an elegant fireplace. The kitchen features beautiful white cabinets, granite countertops, stainless steel appliances, and a walk-in pantry. Modern light fixtures throughout the home add a touch of contemporary elegance, enhancing the ambiance of every room. Upstairs, the primary bedroom offers plenty of room and mountain views. The luxurious en-suite bath features granite countertops, a spacious walk-in closet, and a large shower. The upper level has two additional bedrooms, a full bath, a generous loft, and convenient laundry room. The unfinished basement offers ample space to customize and create your ideal additional living area. Step outside to discover a large patio and multiple garden beds, perfect for entertaining or unwinding. Take advantage of this opportunity to make this exceptional property your own!
Location
State CO
County Boulder
Rooms
Basement Unfinished
Interior
Interior Features Granite Counters, Kitchen Island, Open Floorplan, Pantry, Primary Suite, Walk-In Closet(s)
Heating Forced Air
Cooling Central Air
Flooring Carpet, Tile, Vinyl
Fireplaces Number 1
Fireplaces Type Living Room
Fireplace Y
Appliance Dishwasher, Dryer, Microwave, Oven, Range, Refrigerator, Washer
Exterior
Exterior Feature Garden
Garage Spaces 2.0
Fence Full
Roof Type Composition
Total Parking Spaces 2
Garage Yes
Building
Sewer Public Sewer
Level or Stories Two
Structure Type Frame
Schools
Elementary Schools Blue Mountain
Middle Schools Altona
High Schools Silver Creek
School District St. Vrain Valley Re-1J
Others
Senior Community No
Ownership Individual
Acceptable Financing Cash, Conventional
Listing Terms Cash, Conventional
Special Listing Condition None
Read Less
Want to know what your home might be worth? Contact us for a FREE valuation!

Our team is ready to help you sell your home for the highest possible price ASAP

© 2024 METROLIST, INC., DBA RECOLORADO® – All Rights Reserved
6455 S. Yosemite St., Suite 500 Greenwood Village, CO 80111 USA
Bought with Sammons and Company LLC






