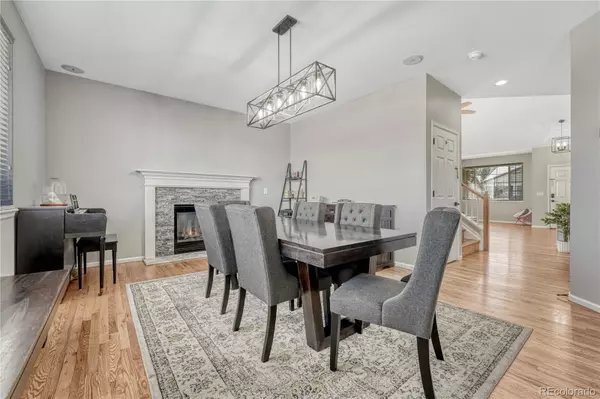$730,000
$734,999
0.7%For more information regarding the value of a property, please contact us for a free consultation.
17071 Knollside AVE Parker, CO 80134
4 Beds
4 Baths
3,211 SqFt
Key Details
Sold Price $730,000
Property Type Single Family Home
Sub Type Single Family Residence
Listing Status Sold
Purchase Type For Sale
Square Footage 3,211 sqft
Price per Sqft $227
Subdivision Cottrell Farms
MLS Listing ID 6287793
Sold Date 05/13/24
Bedrooms 4
Full Baths 1
Half Baths 2
Three Quarter Bath 1
Condo Fees $80
HOA Fees $80/mo
HOA Y/N Yes
Abv Grd Liv Area 2,206
Originating Board recolorado
Year Built 2005
Annual Tax Amount $2,967
Tax Year 2022
Lot Size 6,098 Sqft
Acres 0.14
Property Description
Welcome to your dream home in Horizon Estates! Backing to the neighborhood park and open space, this stunning home offers the perfect blend of luxury and comfort. Featuring 4 bedrooms and 4 bathrooms, including a spacious primary suite with a completely remodeled primary bathroom, this home provides ample space for both relaxation and entertainment.
Step inside to discover the elegance of hardwood floors that seamlessly flow throughout the main and upper levels, creating a warm and inviting atmosphere. The kitchen is a chef's delight, featuring solid countertops, black stainless steel appliances, and an island.
With a 3-car garage, there's plenty of room for parking and storage with a newer wall mounted garage door opener, while the backyard offers tranquility. Step outside onto the brand new deck, perfect for hosting summer barbecues or enjoying your morning coffee while taking in the breathtaking views of the surrounding landscape.
You will love that the HVAC systems and water heater are newer. Additionally, there is a whole house humidifier, water softener and filtration system and a whole house infrared filtration system.
Conveniently located near schools, parks, shopping, and dining, this home truly offers the best of suburban living. Don't miss your chance to make this Parker gem your own!
Location
State CO
County Douglas
Rooms
Basement Finished, Full
Interior
Interior Features Ceiling Fan(s), Eat-in Kitchen, High Ceilings, Kitchen Island, Pantry, Primary Suite, Smart Thermostat, Smoke Free, Solid Surface Counters, Walk-In Closet(s)
Heating Forced Air
Cooling Air Conditioning-Room
Flooring Carpet, Tile, Wood
Fireplaces Number 1
Equipment Air Purifier
Fireplace Y
Appliance Disposal, Microwave, Oven, Range, Refrigerator, Sump Pump, Water Purifier, Water Softener
Exterior
Exterior Feature Private Yard
Garage Spaces 3.0
Fence Full
Roof Type Concrete
Total Parking Spaces 3
Garage Yes
Building
Lot Description Open Space, Sprinklers In Front, Sprinklers In Rear
Foundation Structural
Sewer Public Sewer
Level or Stories Two
Structure Type Brick,Wood Siding
Schools
Elementary Schools Cherokee Trail
Middle Schools Sierra
High Schools Chaparral
School District Douglas Re-1
Others
Senior Community No
Ownership Individual
Acceptable Financing Cash, Conventional, FHA, Jumbo, VA Loan
Listing Terms Cash, Conventional, FHA, Jumbo, VA Loan
Special Listing Condition None
Pets Allowed Cats OK, Dogs OK
Read Less
Want to know what your home might be worth? Contact us for a FREE valuation!

Our team is ready to help you sell your home for the highest possible price ASAP

© 2024 METROLIST, INC., DBA RECOLORADO® – All Rights Reserved
6455 S. Yosemite St., Suite 500 Greenwood Village, CO 80111 USA
Bought with RE/MAX Professionals






