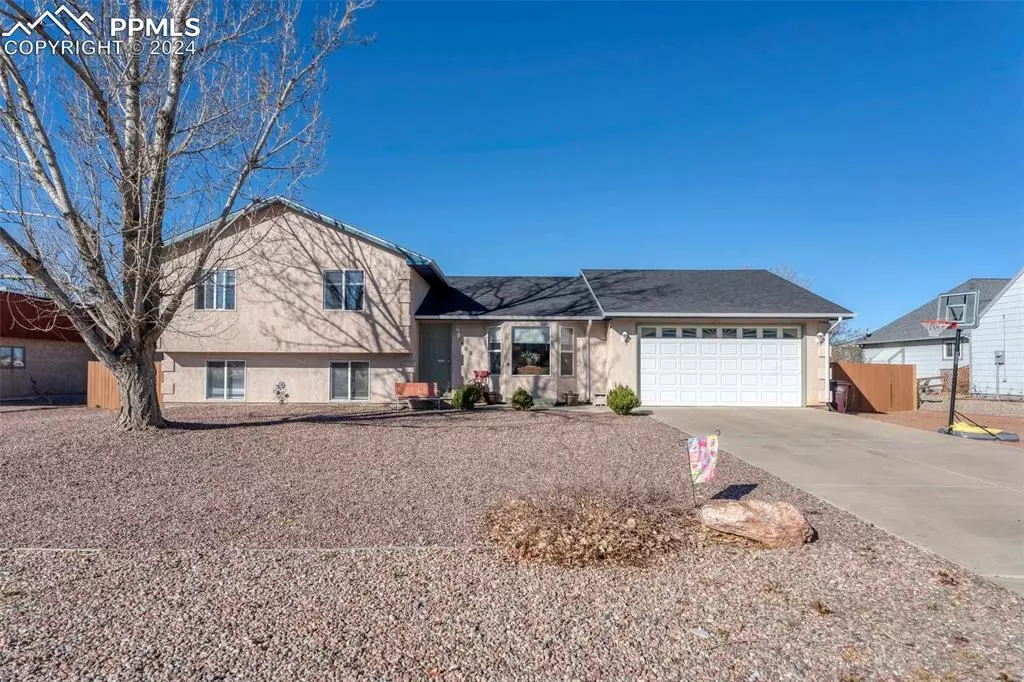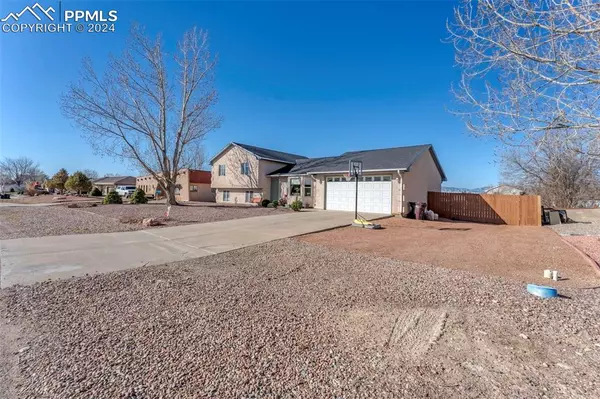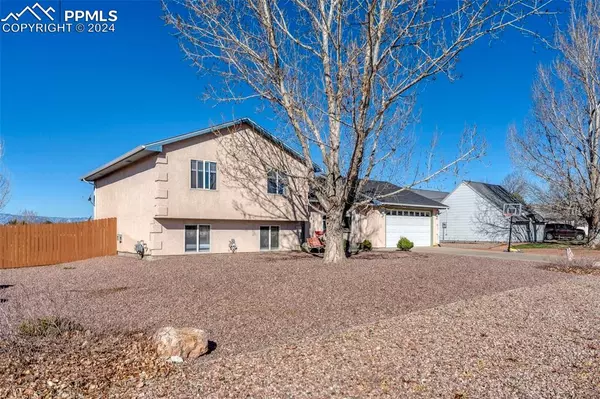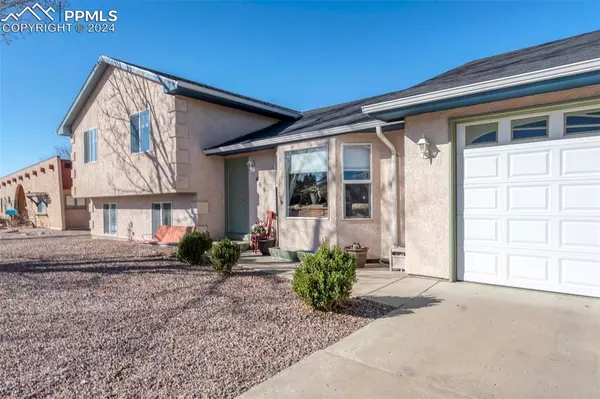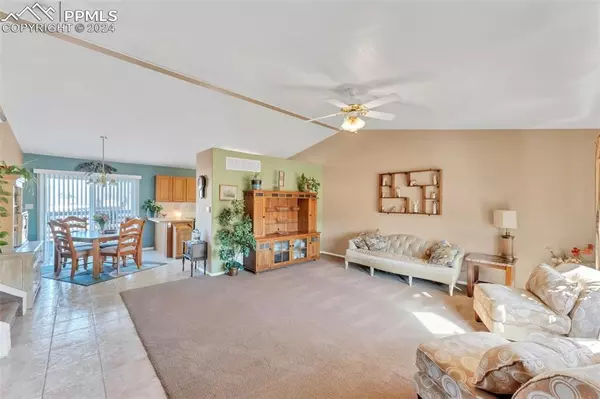$360,000
$360,000
For more information regarding the value of a property, please contact us for a free consultation.
469 S Putter DR Pueblo West, CO 81007
4 Beds
3 Baths
2,131 SqFt
Key Details
Sold Price $360,000
Property Type Single Family Home
Sub Type Single Family
Listing Status Sold
Purchase Type For Sale
Square Footage 2,131 sqft
Price per Sqft $168
MLS Listing ID 2294044
Sold Date 05/10/24
Style Tri-Level
Bedrooms 4
Full Baths 3
Construction Status Existing Home
HOA Y/N No
Year Built 2001
Annual Tax Amount $2,464
Tax Year 2023
Lot Size 0.400 Acres
Property Description
Nestled near the tranquil greens of the nearby golf course, this tri-level stunner offers an exceptional living experience in a serene, well-kept neighborhood. Boasting a sprawling lot that's nearly half an acre, this property is fully fenced and delivers privacy and space in abundance, encompassing mountain vistas for the backdrop of your new home.
From the moment you step inside, the main level greets you with sleek tile flooring extending from the entry through the kitchen to the dining area. Vaulted ceilings rise above a generous living room, inviting bright, airy comfort. The heart of the home is designed with entertaining in mind, blending form with function.
Ascend to the upper level where retreat meets luxury in the expansive primary bedroom, complete with two voluminous walk-in closets. Indulge in the ensuite, a spa-like sanctuary featuring a large oval soaking tub, shower, and double vanities that promise relaxation and rejuvenation. Two additional bedrooms uphold the ethos of space and comfort, alongside another full bath to serve them.
The lower level unfolds as a versatile family room warmed by a cozy gas fireplace, bathing in the natural light from garden-level windows. It's here you find a secondary suite with an attached bath, affording guests or residents their secluded haven. The convenience continues with an easily accessible laundry room completing this floor.
Step outside to a yard that's nothing short of an entertainer's dream. Views of rolling mountains set the scene from the wooden deck and expansive patio—envision barbeques and gatherings under the open sky. The oversized two-car garage ensures ample storage, plus additional space for recreational toys and even RV parking, making this home an epitome of spacious living.
Location
State CO
County Pueblo
Area Pueblo West
Interior
Interior Features 6-Panel Doors, Vaulted Ceilings
Cooling Ceiling Fan(s), Central Air
Flooring Tile
Fireplaces Number 1
Fireplaces Type Gas, Lower Level
Laundry Electric Hook-up, Lower
Exterior
Parking Features Attached
Garage Spaces 2.0
Fence Rear
Utilities Available Cable Connected, Electricity Connected, Natural Gas Connected
Roof Type Composite Shingle
Building
Lot Description Mountain View
Foundation Crawl Space
Water Municipal
Level or Stories Tri-Level
Structure Type Framed on Lot
Construction Status Existing Home
Schools
School District Pueblo-70
Others
Special Listing Condition Not Applicable
Read Less
Want to know what your home might be worth? Contact us for a FREE valuation!

Our team is ready to help you sell your home for the highest possible price ASAP



