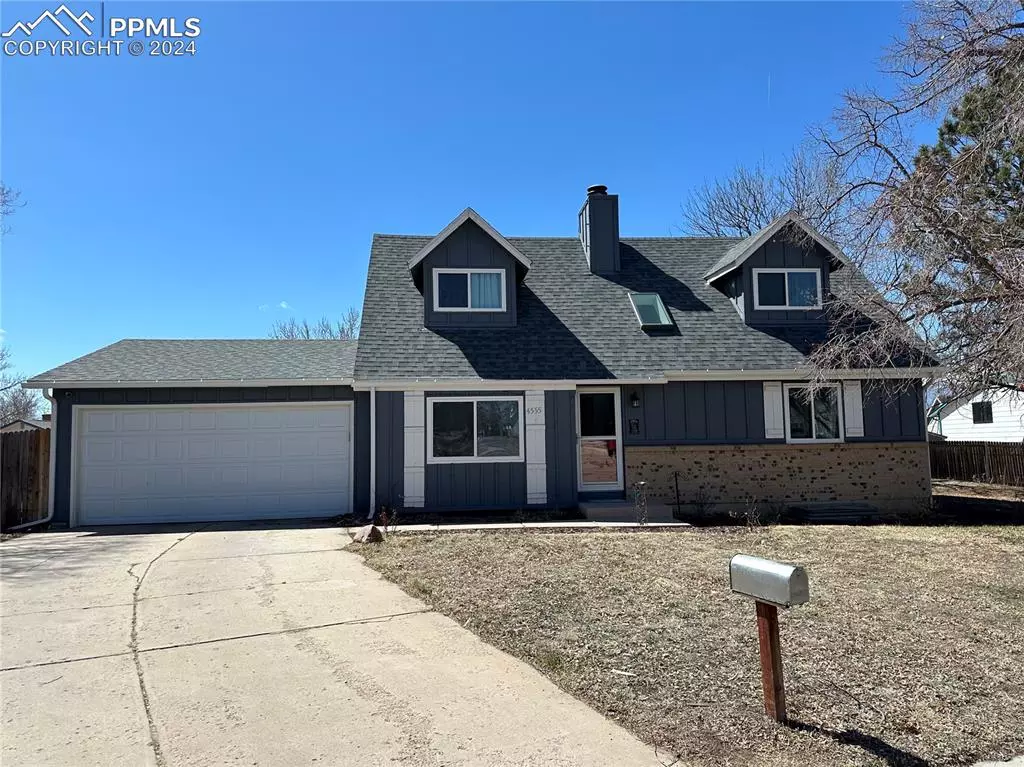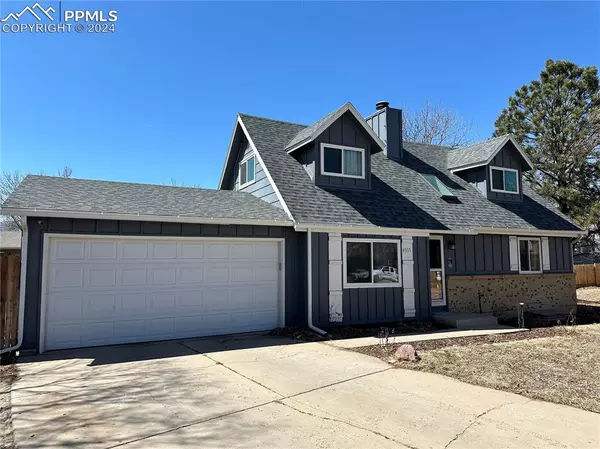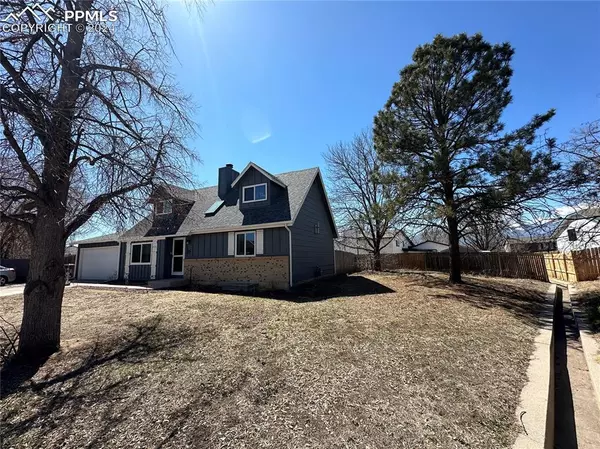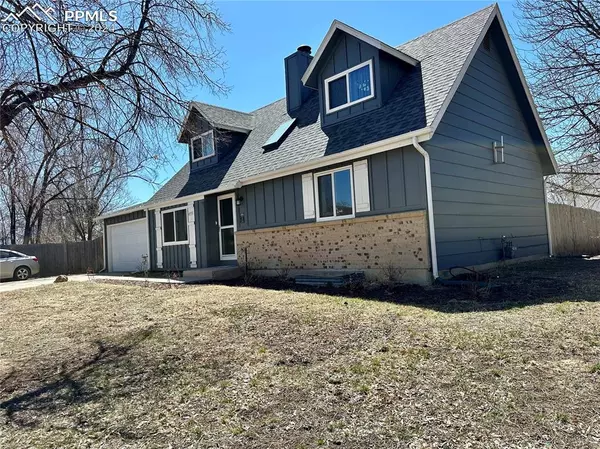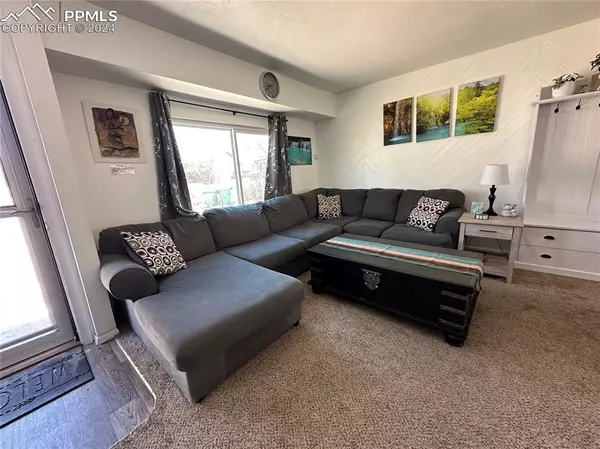$400,000
$399,000
0.3%For more information regarding the value of a property, please contact us for a free consultation.
4555 Endicott DR Colorado Springs, CO 80916
6 Beds
3 Baths
2,332 SqFt
Key Details
Sold Price $400,000
Property Type Single Family Home
Sub Type Single Family
Listing Status Sold
Purchase Type For Sale
Square Footage 2,332 sqft
Price per Sqft $171
MLS Listing ID 1622050
Sold Date 05/13/24
Style 2 Story
Bedrooms 6
Full Baths 2
Three Quarter Bath 1
Construction Status Existing Home
HOA Y/N No
Year Built 1978
Annual Tax Amount $960
Tax Year 2023
Lot Size 0.254 Acres
Property Description
Welcome to your spacious 6-bedroom home nestled on a quarter-acre lot, ideally situated in a peaceful cul-de-sac just steps away from the middle school. This charming home boasts a thoughtfully designed layout with versatile living spaces across its three levels. Step into the inviting main level where you will find the living room, dining area, and kitchen. Two generously sized bedrooms and a full bathroom complete this level, offering convenience and comfort. Main level master bedroom, accompanied by a full bathroom and an additional bedroom, providing ample space for rest and relaxation. Meanwhile, the lower level unveils two more bedrooms and a cozy family room, highlighted by a rustic wood fireplace, perfect for cozy evenings spent unwinding with loved ones. Upstairs you'll find 2 more bedrooms. Step outside through the dining area and behold the pièce de résistance – an expansive backyard awaiting your creative touch to transform it into your own private sanctuary. With a concrete patio and an array of mature trees providing natural shade, this outdoor haven beckons for al fresco gatherings and tranquil moments amidst nature's embrace. Conveniently located near the Sand Creek Trail, SE Armed Services YMCA, and just a stone's throw away from Ft Carson, this home offers both serenity and accessibility to a host of amenities and outdoor adventures. Don't miss the opportunity to make this enchanting property your own slice of Colorado paradise.
Location
State CO
County El Paso
Area Bellehaven
Interior
Cooling Central Air
Flooring Carpet, Vinyl/Linoleum
Fireplaces Number 1
Fireplaces Type Basement, One, Wood Burning
Laundry Basement, Electric Hook-up
Exterior
Parking Features Attached
Garage Spaces 2.0
Fence Rear
Utilities Available Cable Available, Electricity Connected, Natural Gas Connected, Solar
Roof Type Composite Shingle
Building
Lot Description Cul-de-sac, Level, Mountain View
Foundation Full Basement
Water Municipal
Level or Stories 2 Story
Finished Basement 90
Structure Type Frame
Construction Status Existing Home
Schools
School District Harrison-2
Others
Special Listing Condition Not Applicable
Read Less
Want to know what your home might be worth? Contact us for a FREE valuation!

Our team is ready to help you sell your home for the highest possible price ASAP



