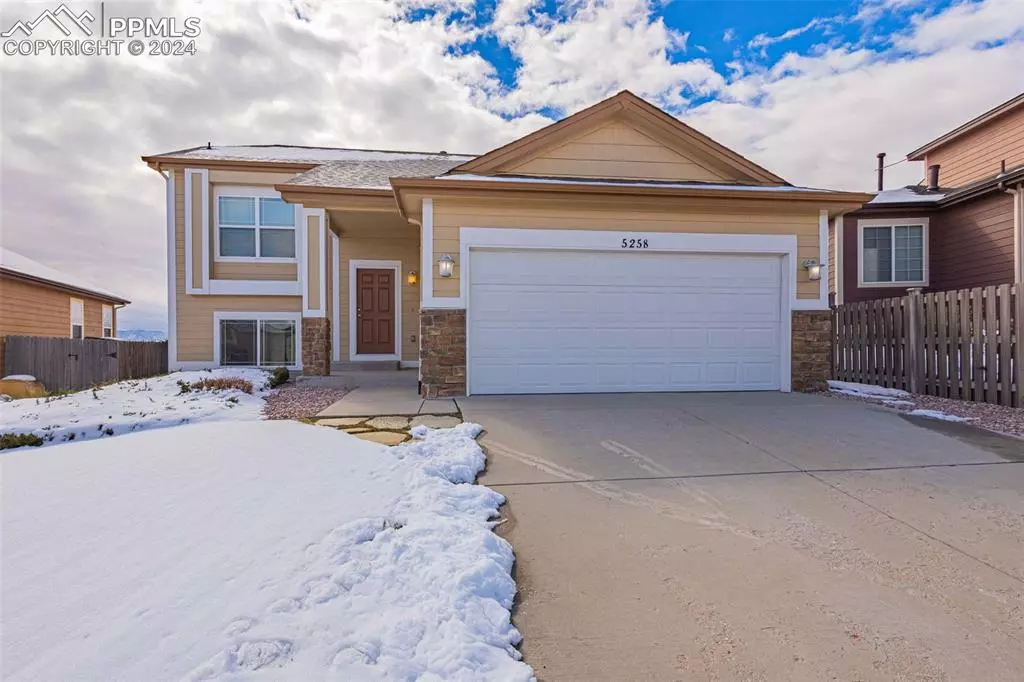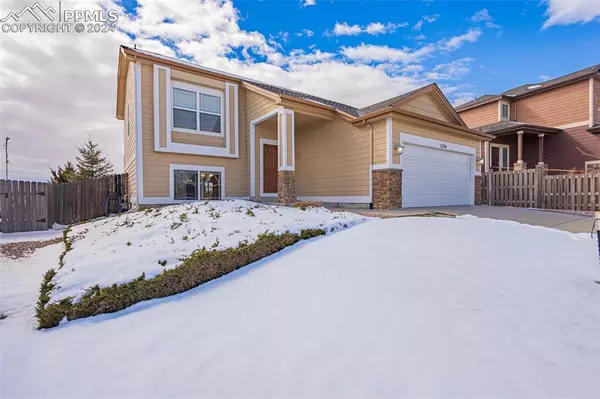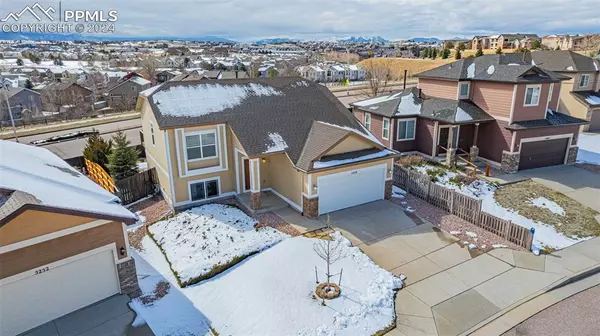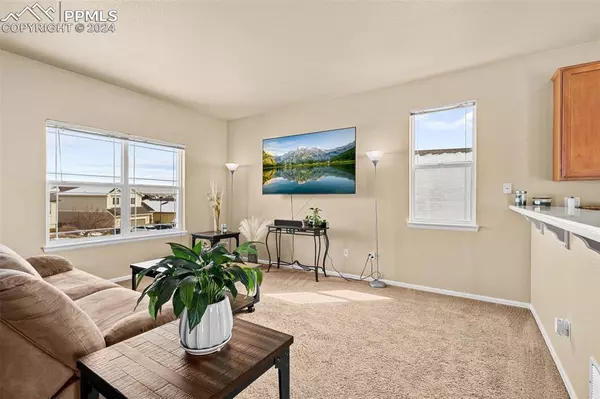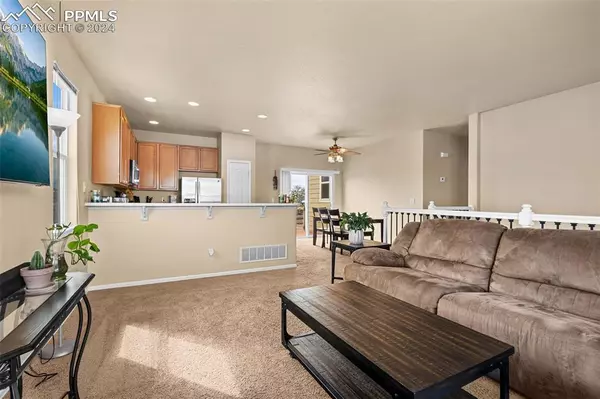$450,000
$450,000
For more information regarding the value of a property, please contact us for a free consultation.
5258 Ferrari DR Colorado Springs, CO 80922
4 Beds
3 Baths
2,190 SqFt
Key Details
Sold Price $450,000
Property Type Single Family Home
Sub Type Single Family
Listing Status Sold
Purchase Type For Sale
Square Footage 2,190 sqft
Price per Sqft $205
MLS Listing ID 4998685
Sold Date 05/06/24
Style Ranch
Bedrooms 4
Full Baths 2
Half Baths 1
Construction Status Existing Home
HOA Y/N No
Year Built 2006
Annual Tax Amount $1,433
Tax Year 2022
Lot Size 6,117 Sqft
Property Description
Welcome to your dream home with breathtaking views of Pikes Peak! Nestled in a friendly neighborhood, this meticulously maintained residence offers exceptional landscaping both in the front and back yards, creating a serene outdoor oasis.
Step onto the oversized deck to enjoy the panoramic vista, perfect for entertaining or relaxing with loved ones. The newly installed fence provides privacy in the expansive backyard, ideal for pets or outdoor gatherings.
Convenience is key with a nearby shopping center and easy access to the power corridor for effortless commuting. Explore the scenic walking trail nearby for leisurely strolls.
Inside, this turnkey home boasts modern amenities, including all appliances, ensuring a seamless move-in experience. The upper level features two spacious bedrooms, including a large master with an attached five-piece bath and walk-in closet.
Downstairs, discover two additional bedrooms, one with a walk-in closet, alongside a generously sized family room with a cozy gas fireplace. The finished basement also offers ample storage space, including storage under the stairs.
Stay comfortable year-round with nearly new air conditioning and an oversized garage providing extra storage. Plus, the large laundry room adds convenience to your daily routine. Don't miss out on this opportunity to own your slice of Colorado paradise!
Location
State CO
County El Paso
Area Stetson Hills
Interior
Cooling Central Air
Flooring Carpet, Vinyl/Linoleum
Fireplaces Number 1
Fireplaces Type Lower Level, Main Level
Exterior
Parking Features Attached
Garage Spaces 2.0
Fence Rear
Utilities Available Electricity Available
Roof Type Composite Shingle
Building
Lot Description Mountain View
Foundation Full Basement
Water Municipal
Level or Stories Ranch
Finished Basement 100
Structure Type Frame
Construction Status Existing Home
Schools
School District Falcon-49
Others
Special Listing Condition Not Applicable
Read Less
Want to know what your home might be worth? Contact us for a FREE valuation!

Our team is ready to help you sell your home for the highest possible price ASAP



